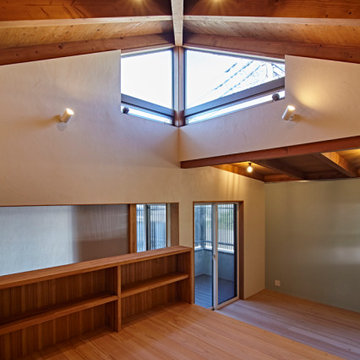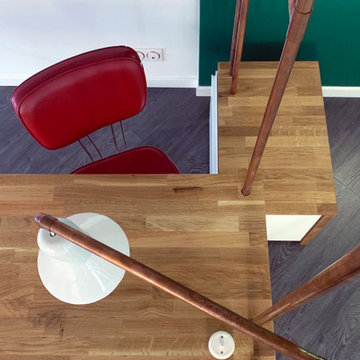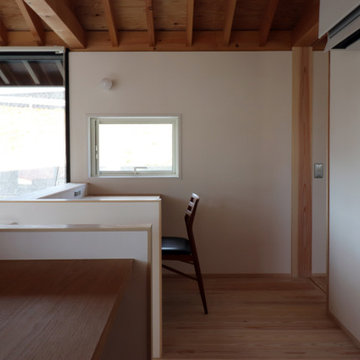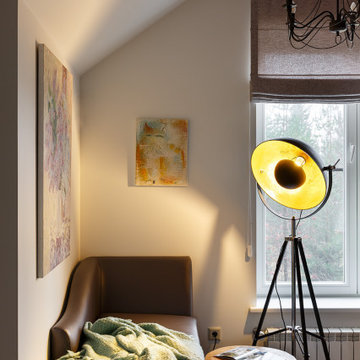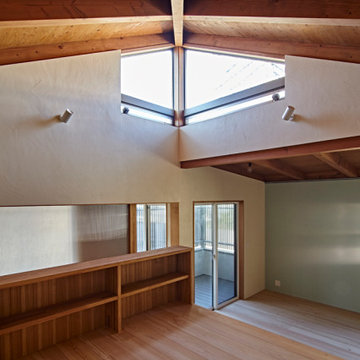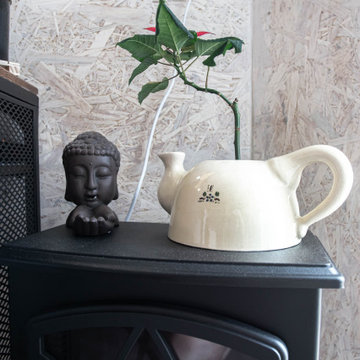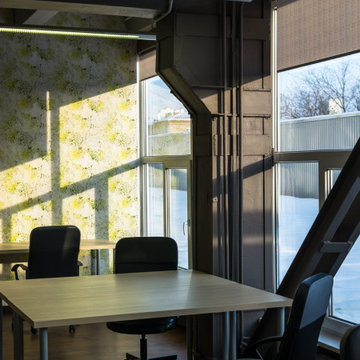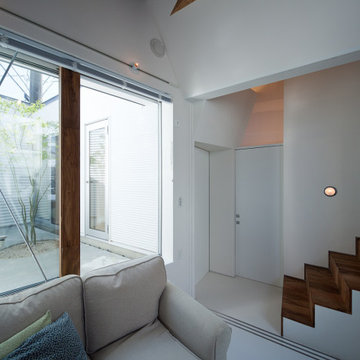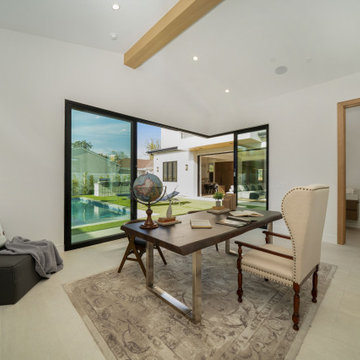191 Billeder af hjemmekontor med synligt bjælkeloft uden pejs
Sorteret efter:
Budget
Sorter efter:Populær i dag
141 - 160 af 191 billeder
Item 1 ud af 3
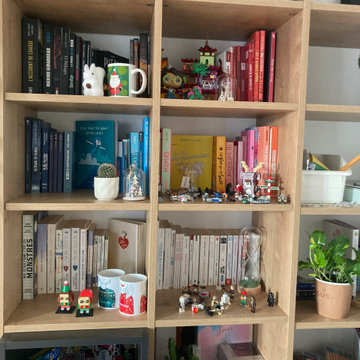
Dans cet appartement, nous avons créé un coins lecture et bureau dans un style scandinave très paisible. Notre décorateur a créé une bibliothèque sur-mesure, offrant aux clients des rangements ouverts et d'autres fermées. Afin d'apporter de la lumière au lecteur, des spots lumineux ont été incrustés au dessus de la banquette. L'environnement à été rendu paisible grâce à l'utilisation du bois et de la couleur vert sauge sur le mur du fond. Deux bureaux sont placés de part et d'autre de la bibliothèque.
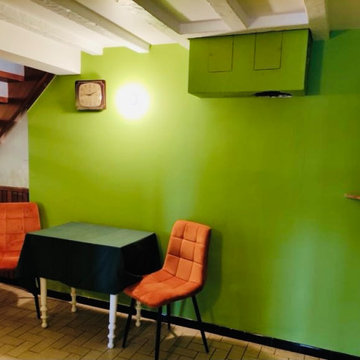
Ici, ça sera le coin bureau mais pour l'instant nous avons mis une table accompagnée de deux chaises.
On a choisit une couleur verte toujours dans un style rétro. On a gardé le sol initial et souvenez vous, ici il y avait la cheminée qu'on a décidé de casser pour en mettre une plus tard.
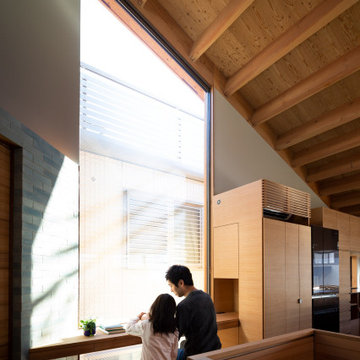
ワンルームの広間の一角に勉強スペース。ワンルームの中には様々居場所があり、家族がそれぞれ好きな場所を見つけることができる上、目の届く範囲にいることで、家族の繋がりも感じることができます。
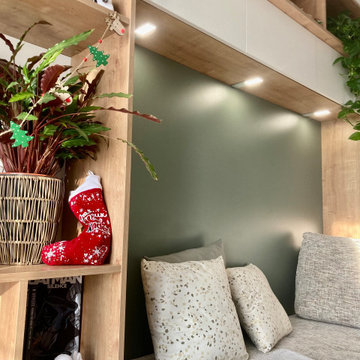
Dans cet appartement, nous avons créé un coins lecture et bureau dans un style scandinave très paisible. Notre décorateur a créé une bibliothèque sur-mesure, offrant aux clients des rangements ouverts et d'autres fermées. Afin d'apporter de la lumière au lecteur, des spots lumineux ont été incrustés au dessus de la banquette. L'environnement à été rendu paisible grâce à l'utilisation du bois et de la couleur vert sauge sur le mur du fond. Deux bureaux sont placés de part et d'autre de la bibliothèque.
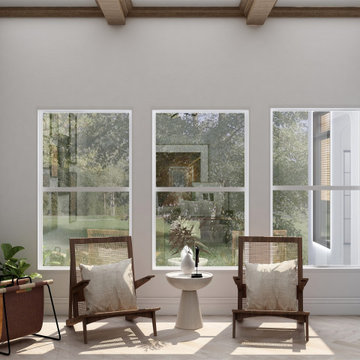
a Boho-chic home office design characterized by natural wood, simple lines, and a neutral color palette.
this combination brings serenity, calm, and peacefulness to it's owners.
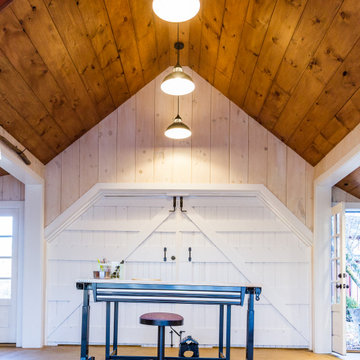
An old outdated barn transformed into a Pottery Barn-inspired space, blending vintage charm with modern elegance.
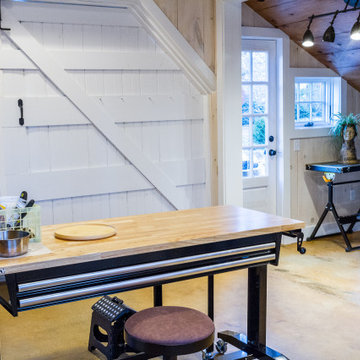
An old outdated barn transformed into a Pottery Barn-inspired space, blending vintage charm with modern elegance.
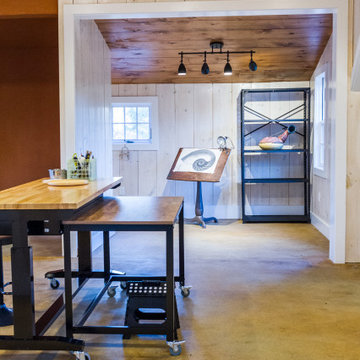
An old outdated barn transformed into a Pottery Barn-inspired space, blending vintage charm with modern elegance.

This 1990s brick home had decent square footage and a massive front yard, but no way to enjoy it. Each room needed an update, so the entire house was renovated and remodeled, and an addition was put on over the existing garage to create a symmetrical front. The old brown brick was painted a distressed white.
The 500sf 2nd floor addition includes 2 new bedrooms for their teen children, and the 12'x30' front porch lanai with standing seam metal roof is a nod to the homeowners' love for the Islands. Each room is beautifully appointed with large windows, wood floors, white walls, white bead board ceilings, glass doors and knobs, and interior wood details reminiscent of Hawaiian plantation architecture.
The kitchen was remodeled to increase width and flow, and a new laundry / mudroom was added in the back of the existing garage. The master bath was completely remodeled. Every room is filled with books, and shelves, many made by the homeowner.
Project photography by Kmiecik Imagery.
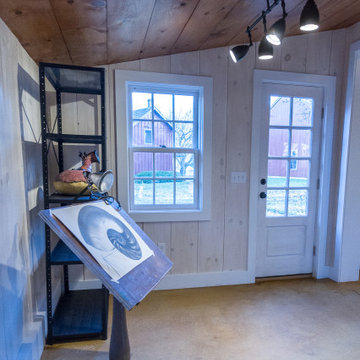
An old outdated barn transformed into a Pottery Barn-inspired space, blending vintage charm with modern elegance.

An old outdated barn transformed into a Pottery Barn-inspired space, blending vintage charm with modern elegance.
191 Billeder af hjemmekontor med synligt bjælkeloft uden pejs
8
