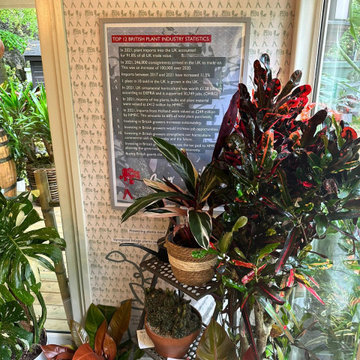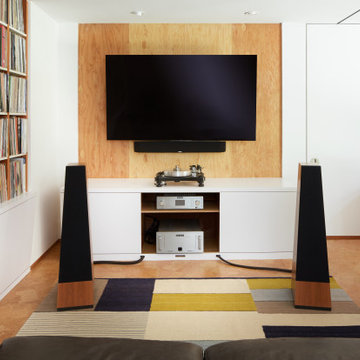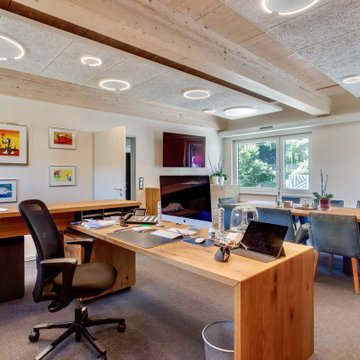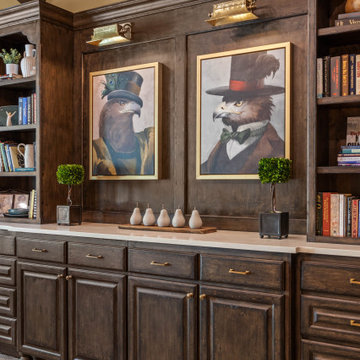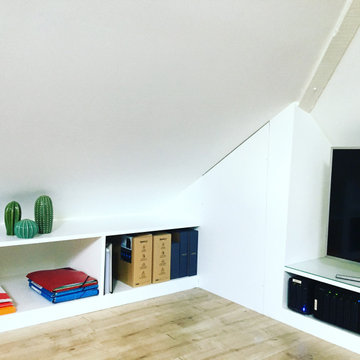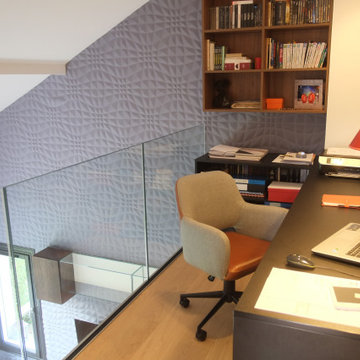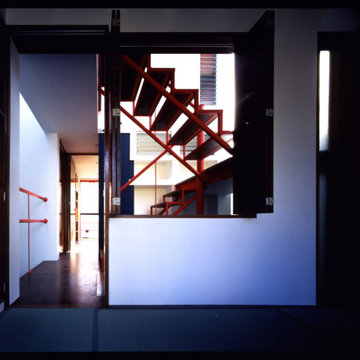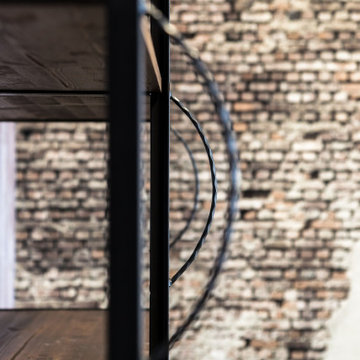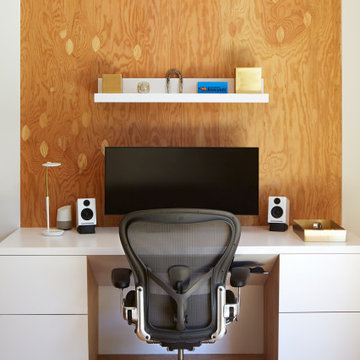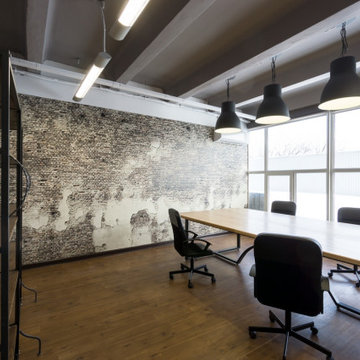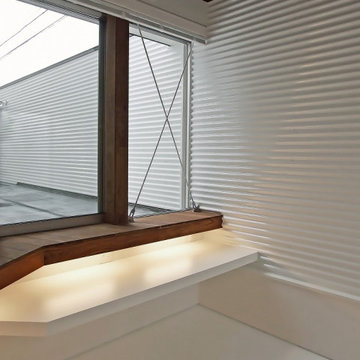191 Billeder af hjemmekontor med synligt bjælkeloft uden pejs
Sorteret efter:
Budget
Sorter efter:Populær i dag
61 - 80 af 191 billeder
Item 1 ud af 3
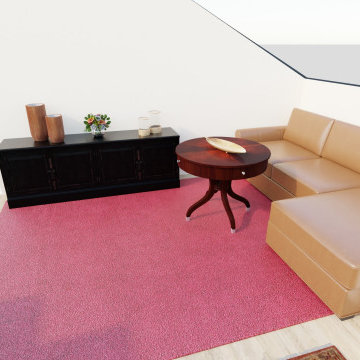
Attic turned into a home office library. Custom made built-in book shelves and corner desk and reading nook.
Furniture selections from Ethan Allen.
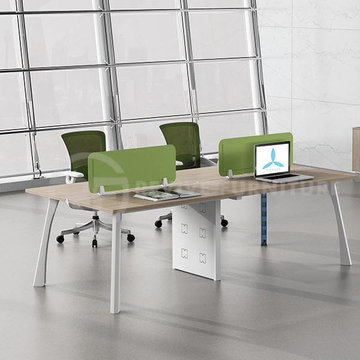
You get all kinds of furniture products, from home furniture to office furniture. The different quality here is ideal to your own home inside the most excellent style viable via stopping you from the thinking that typically comes to home furnishing at revivefurniture.
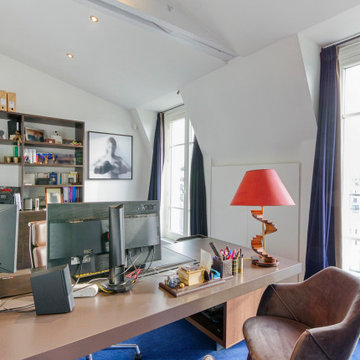
- Création d'un espace de travail équipé (réseau informatique dédié, sécurisé) donc nouvelle distribution de l'espace existant (coté Sud),
- Réduction de l'ancienne salle d'eau qui était un peu disproportionnée (cf plan d'après relevé préalable)
- Et aménagement d'un bureau desservi par un couloir.
- Voir la 3D pour agencement prescrit.
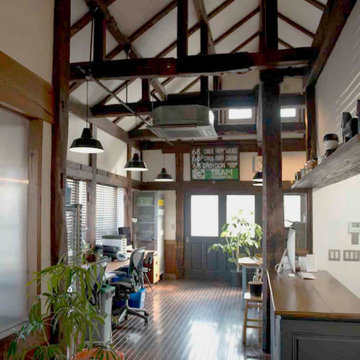
以前はレストランだった平屋の木造建築。
20坪ほどの建物だが、太い古材をふんだんに使った贅沢な空間には狭さを感じない。
アパレルブランドを運営する夫妻がここを見つけ、自社のアトリエにしようと決めた。
彼らのナチュラルな感性が生む虚飾のないデザインには、タイムレスな普遍性が感じられる。
室内の漆喰壁や古材はできるだけ残し、建具の塗装と、家具や照明器具の入れ換えで空間全体を引き締めた。
客席部分は、ダーク系の暖色を基調としたワークスペースへ、
厨房部分は、淡いモノトーンのストレージへと姿を変えた。
外装は、既存の木枠やレンガを生かしつつ、
屋根はチャコール、壁はグレーベージュに塗り替えてイメージを一新。
掃出窓の外には新たにデッキを設け、内部空間に拡がりを持たせた。
建物の良さを生かして取り込みながら、サーフェスの色味や質感のアレンジメントによって、
ブランドイメージが空間的に表現されていった。
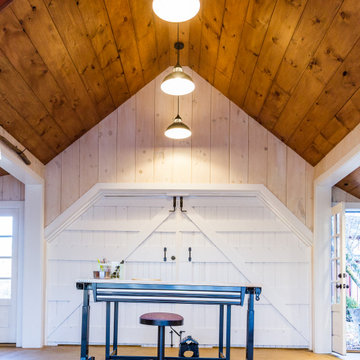
An old outdated barn transformed into a Pottery Barn-inspired space, blending vintage charm with modern elegance.
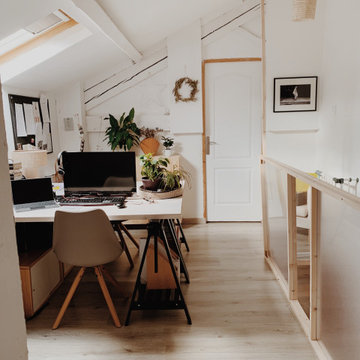
Bureau à domicile réalisé sur une pièce palière, sans cloisons. Bureau blanc, noir et bois aux allures scandinaves et minimales.
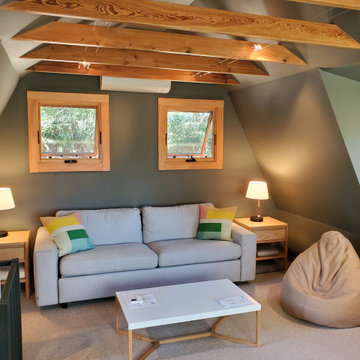
We added dormers to each side of this barn loft. Creating a great office space for the clients.
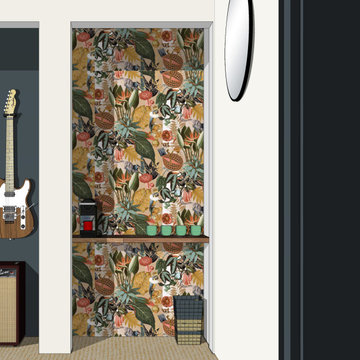
We were asked to create a modern multipurpose office room. That had bold colours and emulated rock n'roll with a calm vibe.
Here are the 3D renders. We had a tight budget to work with to get the whole room sorted.
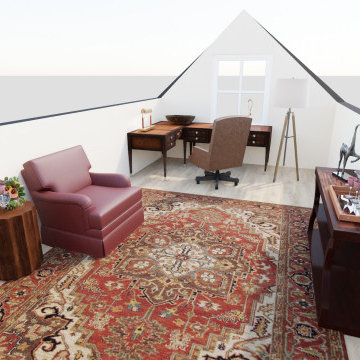
Attic turned into a home office library. Custom made built-in book shelves and corner desk and reading nook.
Furniture selections from Ethan Allen.
191 Billeder af hjemmekontor med synligt bjælkeloft uden pejs
4
