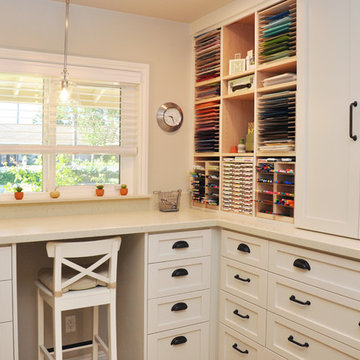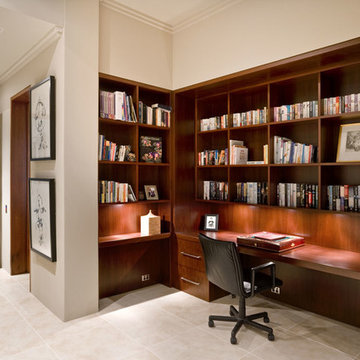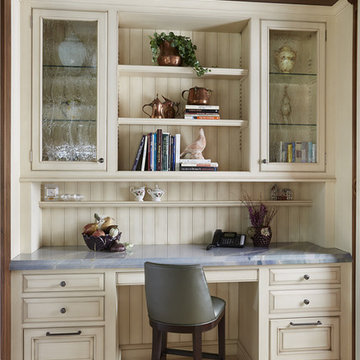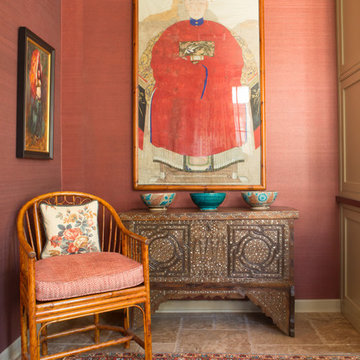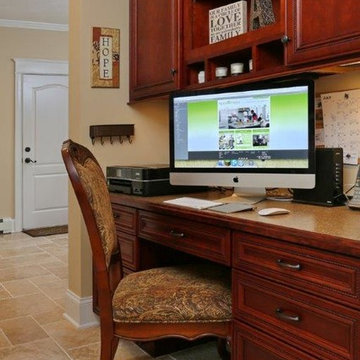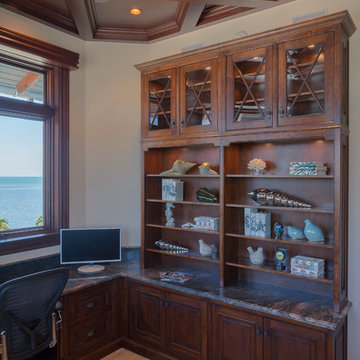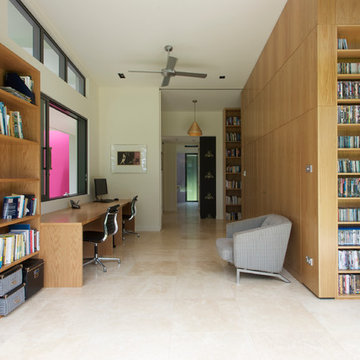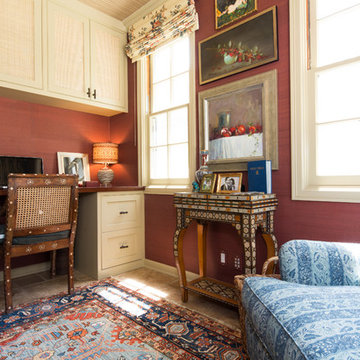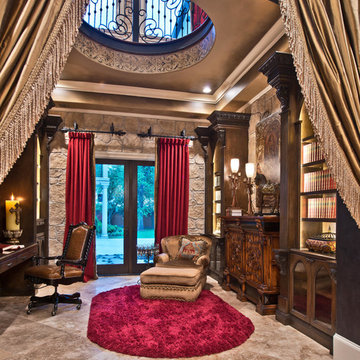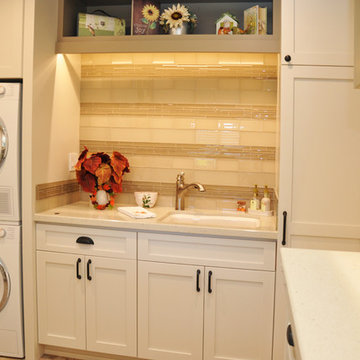117 Billeder af hjemmekontor med travertin gulv og indbygget skrivebord
Sorteret efter:
Budget
Sorter efter:Populær i dag
21 - 40 af 117 billeder
Item 1 ud af 3
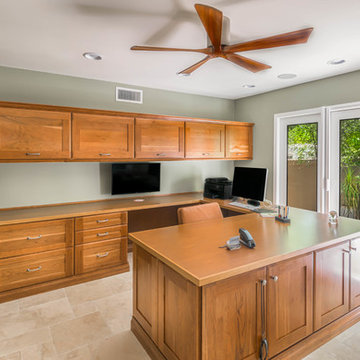
The former dining room was transformed into a well-lit, open, yet private, office space. Office features plenty of built-in storage, a large U-shaped desk and french doors giving access to the backyard.
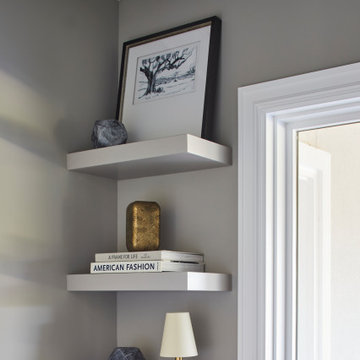
Our Ridgewood Estate project is a new build custom home located on acreage with a lake. It is filled with luxurious materials and family friendly details.
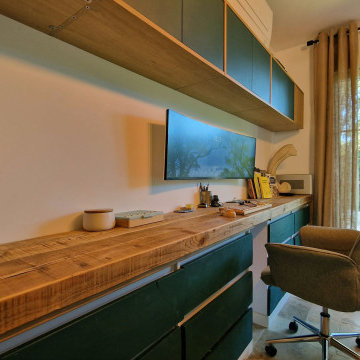
Un mélange de meubles sur mesure, de meubles standards du commerce, de bois issu de la déconstruction sur site ... et d'une bonne dose de bricolage font de ce bureau équipé high tech un must dans cette maison
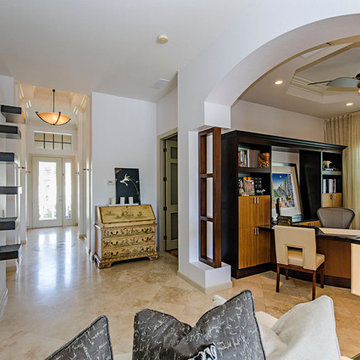
Looking from living room towards front entry. Home office is to the right. Custom designed desk and wall unit.
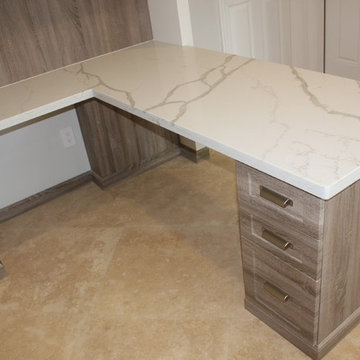
Multi-purpose room designed to have everything AND the kitchen sink! Space planned very carefully to include all of the client's needs. This bonus room was previously used primarily for laundry and storage. A custom walnut desk with beautiful quartz countertops was designed to maximize leg room and function. Frosted glass cabinet doors hide office supplies. A huge 6 foot barn door was custom designed to hide the washer and dryer when not in use. Door by Rustica Hardware. White Shaker cabinetry for storage and a beautiful white fireclay sink with a classic chrome bridge faucet finishes off the laundry side. Client wanted a space for an extra refrigerator, we also housed a hidden ironing board in the long cabinet adjacent to the fridge.
April Mondelli
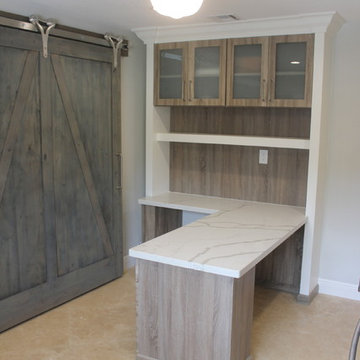
Multi-purpose room designed to have everything AND the kitchen sink! Space planned very carefully to include all of the client's needs. This bonus room was previously used primarily for laundry and storage. A custom walnut desk with beautiful quartz countertops was designed to maximize leg room and function. Frosted glass cabinet doors hide office supplies. A huge 6 foot barn door was custom designed to hide the washer and dryer when not in use. Door by Rustica Hardware. White Shaker cabinetry for storage and a beautiful white fireclay sink with a classic chrome bridge faucet finishes off the laundry side. Client wanted a space for an extra refrigerator, we also housed a hidden ironing board in the long cabinet adjacent to the fridge.
April Mondelli
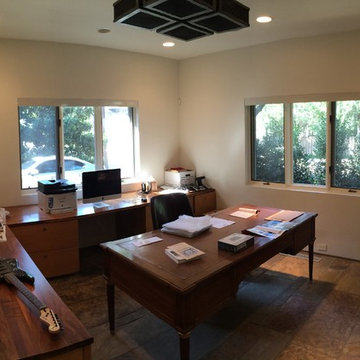
The Homeowner of this custom home in Highland Park wanted privacy from the road adjoining the side of his home. Because the house was not pre-wired for window coverings, and they wanted a 'wireless' finish, we installed Texton manufactured Somfy battery operated 1% screen fabric roller shades.
Rolled up, the shades are practically invisible. Harsh light from both the South and West makes work in the office a challenge
A link to the video of their operation: https://youtu.be/zyfjsVCjG5Y
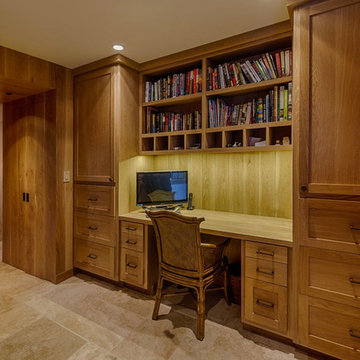
Built-in cabinetry and ample storage enable the mud room to pull double duty as both a home office and a transition area. Photo by Vance Fox
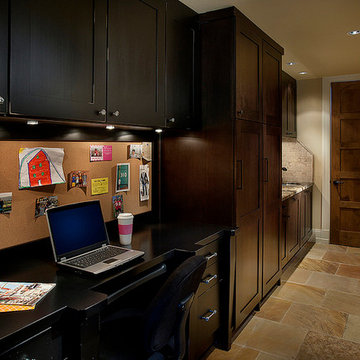
This creative use of space has made a great home office or family "command center". Dark wood cabinets provide tons of storage.
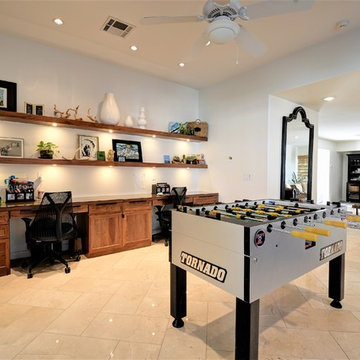
Built-in desk with floating shelves all in walnut which adds warmth to the creamy herringbone travertine tile.
117 Billeder af hjemmekontor med travertin gulv og indbygget skrivebord
2
