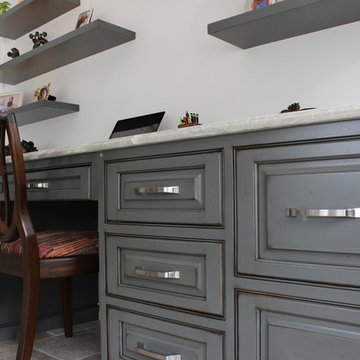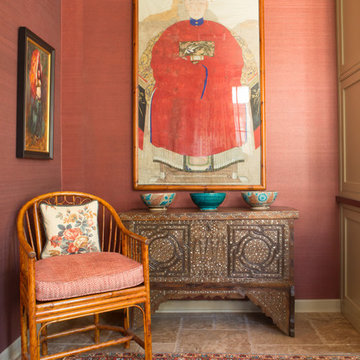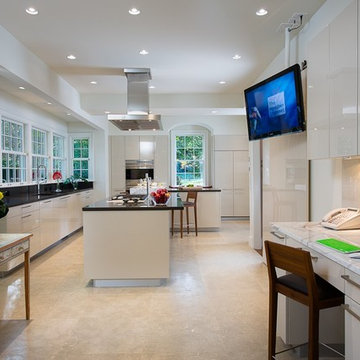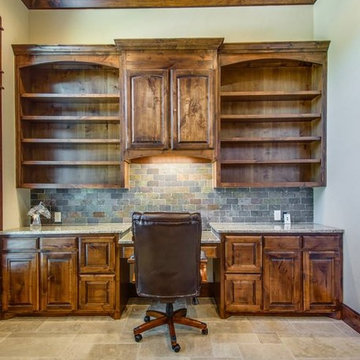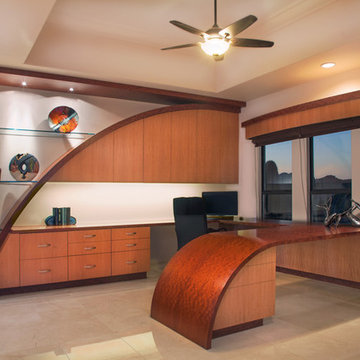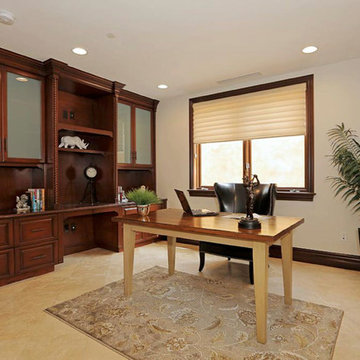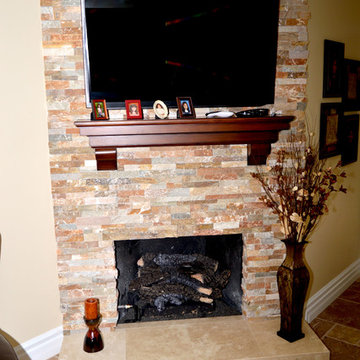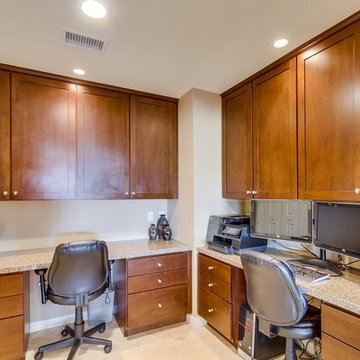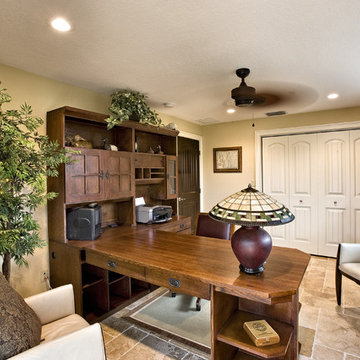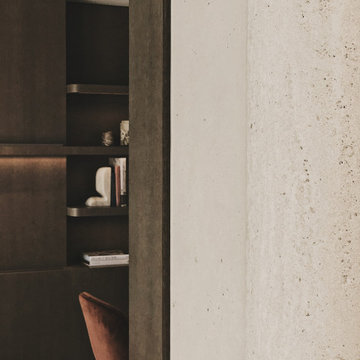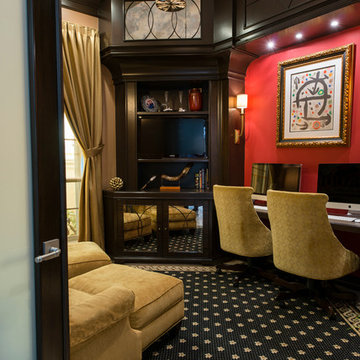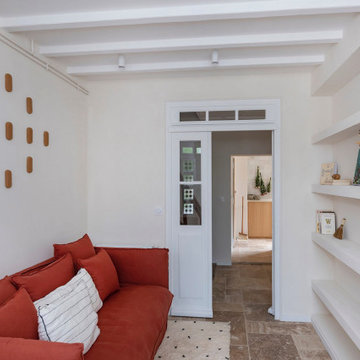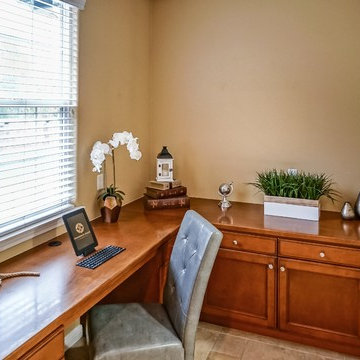117 Billeder af hjemmekontor med travertin gulv og indbygget skrivebord
Sorteret efter:
Budget
Sorter efter:Populær i dag
41 - 60 af 117 billeder
Item 1 ud af 3
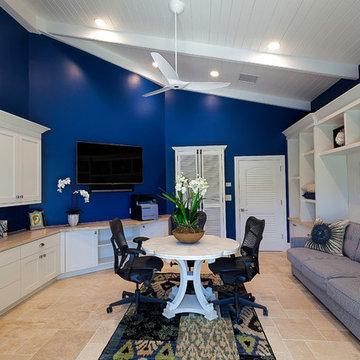
Furniture and fabrics were selected with the end user in mind. They needed to be comfortable, cleanable and look relaxed.
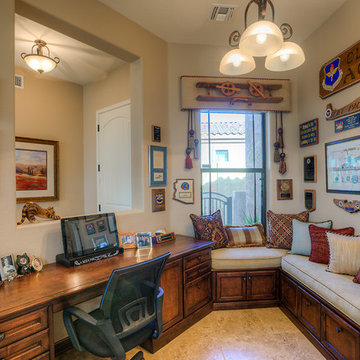
An area adjacent to the Kitchen where client has access to household records, Bill paying, Record filing. Area below cushions is additional storage.
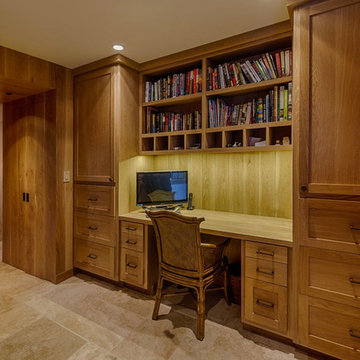
Built-in cabinetry and ample storage enable the mud room to pull double duty as both a home office and a transition area. Photo by Vance Fox
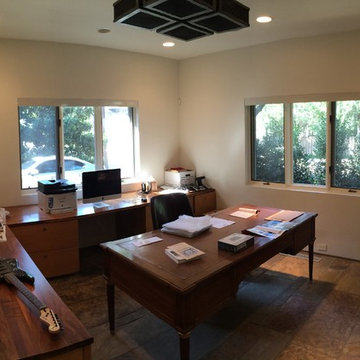
The Homeowner of this custom home in Highland Park wanted privacy from the road adjoining the side of his home. Because the house was not pre-wired for window coverings, and they wanted a 'wireless' finish, we installed Texton manufactured Somfy battery operated 1% screen fabric roller shades.
Rolled up, the shades are practically invisible. Harsh light from both the South and West makes work in the office a challenge
A link to the video of their operation: https://youtu.be/zyfjsVCjG5Y
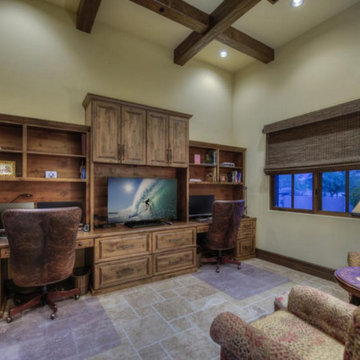
Exposed wood beam inspirations by Fratantoni Design.
To see more inspirational photos, please follow us on Facebook, Twitter, Instagram and Pinterest!
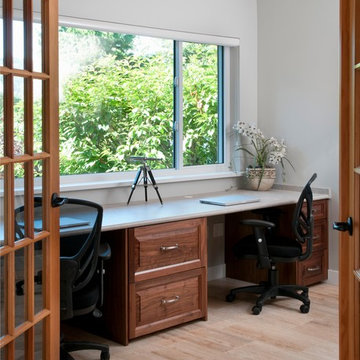
This was a complete remodel of a traditional 80's split level home. With the main focus of the homeowners wanting to age in place, making sure materials required little maintenance was key. Taking advantage of their beautiful view and adding lots of natural light defined the overall design.
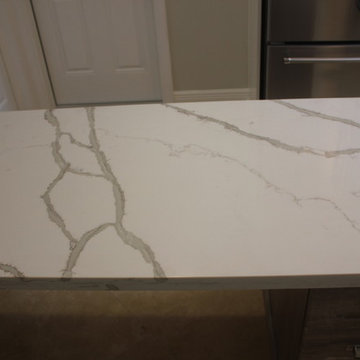
Multi-purpose room designed to have everything AND the kitchen sink! Space planned very carefully to include all of the client's needs. This bonus room was previously used primarily for laundry and storage. A custom walnut desk with beautiful quartz countertops was designed to maximize leg room and function. Frosted glass cabinet doors hide office supplies. A huge 6 foot barn door was custom designed to hide the washer and dryer when not in use. Door by Rustica Hardware. White Shaker cabinetry for storage and a beautiful white fireclay sink with a classic chrome bridge faucet finishes off the laundry side. Client wanted a space for an extra refrigerator, we also housed a hidden ironing board in the long cabinet adjacent to the fridge.
April Mondelli
117 Billeder af hjemmekontor med travertin gulv og indbygget skrivebord
3
