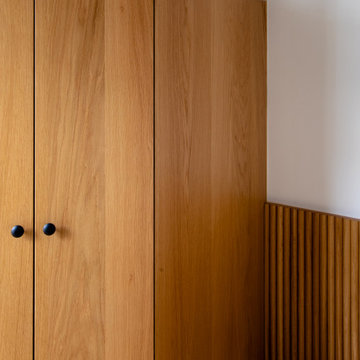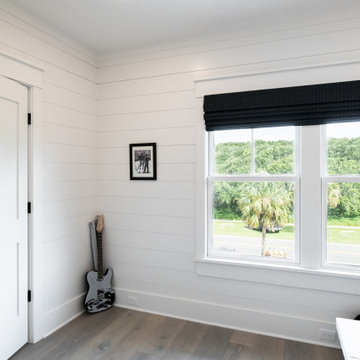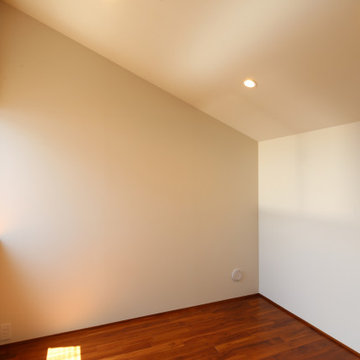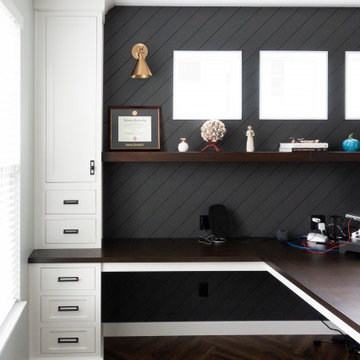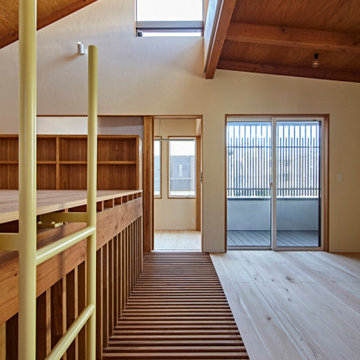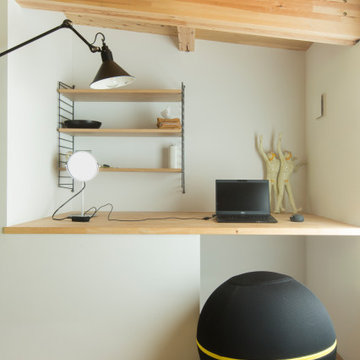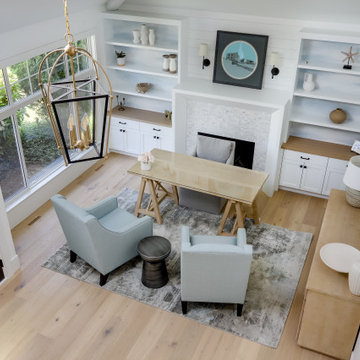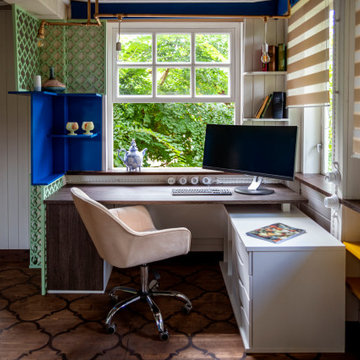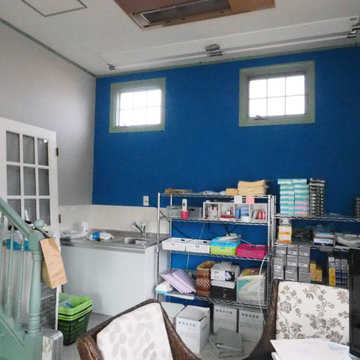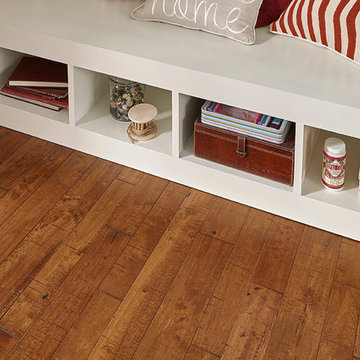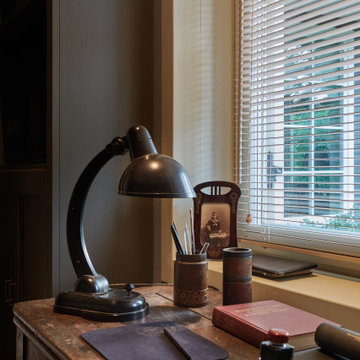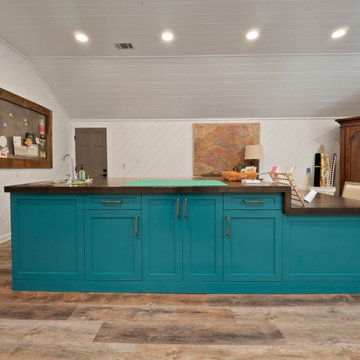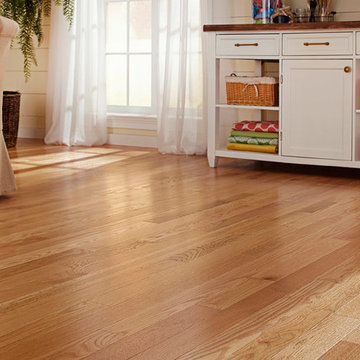409 Billeder af hjemmekontor med væg i skibsplanker
Sorteret efter:
Budget
Sorter efter:Populær i dag
201 - 220 af 409 billeder
Item 1 ud af 2
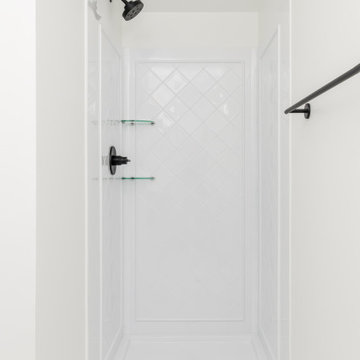
Our homeowners need a flex space and an existing cinder block garage was the perfect place. The garage was waterproofed and finished and now is fully functional as an open office space with a wet bar and a full bathroom. It is bright, airy and as private as you need it to be to conduct business on a day to day basis.
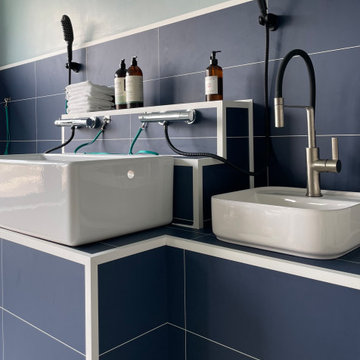
Commercial retail space, for a pet store and dog groomers. Complete renovation. Features custom designed, built and fitted sales counter, shelving, window display and other storage units and bathroom. Inspired by the Kent coast.
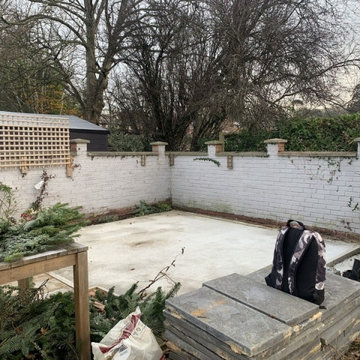
Ms D contacted Garden Retreat requiring a garden office / room, we worked with the her to design, build and supply a building that sits nicely within an existing decked and landscaped garden.
This contemporary garden building is constructed using an external 16mm nom x 125mm tanalsied cladding and bitumen paper to ensure any damp is kept out of the building. The walls are constructed using a 75mm x 38mm timber frame, 50mm Celotex and a 15mm inner lining grooved ply to finish the walls. The total thickness of the walls is 100mm which lends itself to all year round use. The floor is manufactured using heavy duty bearers, 75mm Celotex and a 15mm ply floor which comes with a laminated floor as standard and there are 4 options to choose from (September 2021 onwards) alternatively you can fit your own vinyl or carpet.
The roof is insulated and comes with an inner ply, metal roof covering, underfelt and internal spot lights or light panels. Within the electrics pack there is consumer unit, 3 brushed stainless steel double sockets and a switch. We also install sockets with built in USB charging points which is very useful and this building also has external spots (now standard September 2021) to light up the porch area.
This particular model is supplied with one set of 1200mm wide anthracite grey uPVC French doors and two 600mm full length side lights and a 600mm x 900mm uPVC casement window which provides a modern look and lots of light. The building is designed to be modular so during the ordering process you have the opportunity to choose where you want the windows and doors to be.
If you are interested in this design or would like something similar please do not hesitate to contact us for a quotation?
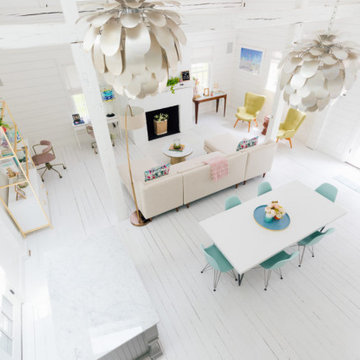
Photographs by Julia Dags | Copyright © 2019 Happily Eva After, Inc. All Rights Reserved.
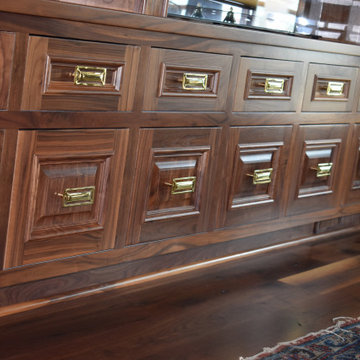
This home office is unique in every aspect. The overall theme of this room is the inside of an old naval ship. We found lights that came off of a ship and had them rewired to hang in this space. The powder room mirror was once an old porthole window on a ship.
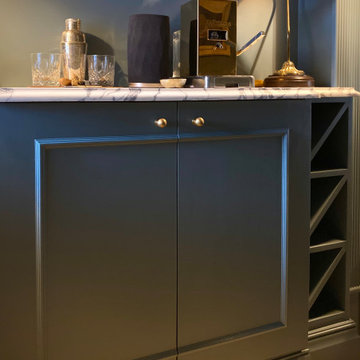
Previously an unused fully tiled shower room we stripped back to the existing stone walls and reinuslated and plastered. Reinstalled period plaster cornice and timber skirtings. Bespoke built-in bookshelves, home bar, and recess display. Procured antique navy leather topped desk and gilt convex mirror. The room houses the owners extensive art collection and sports a high gloss ochre ceiling to reflect light on the dark saturated navy blue walls. A dark oak shutter keeps light out to make the space easy to work in for video meetings. New pure wool cream carpet for softness underfoot as well as a new cast iron antiqued pewter radiator for warmth.
409 Billeder af hjemmekontor med væg i skibsplanker
11
