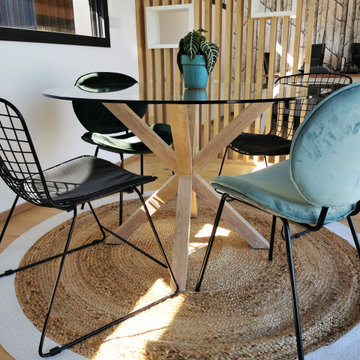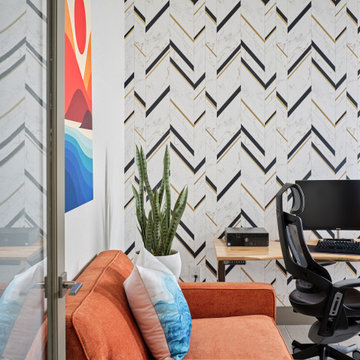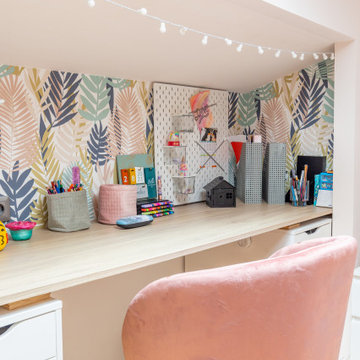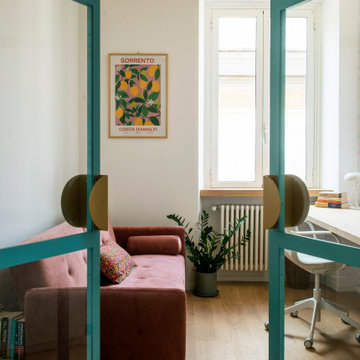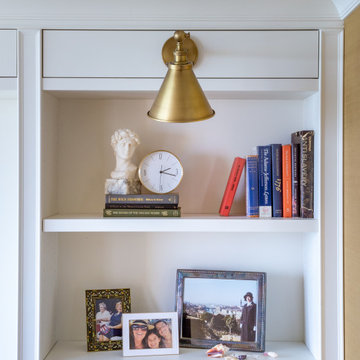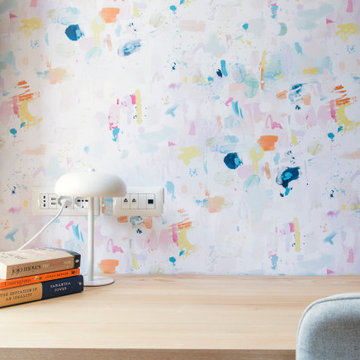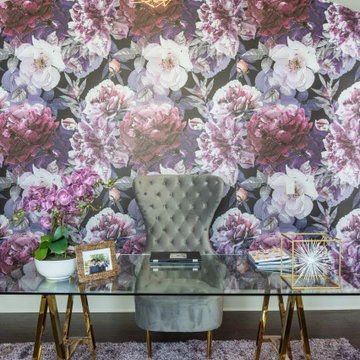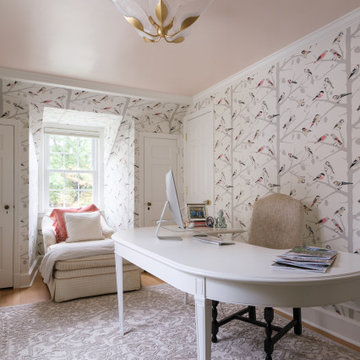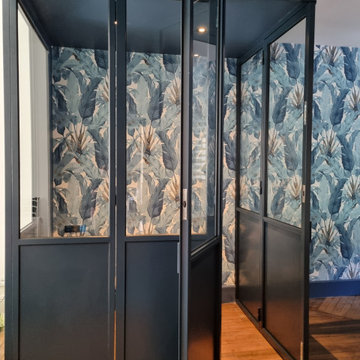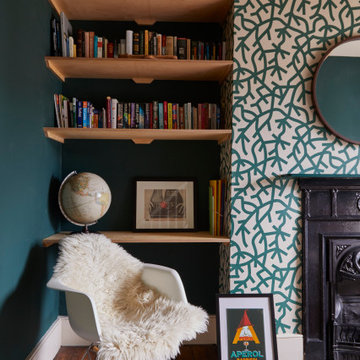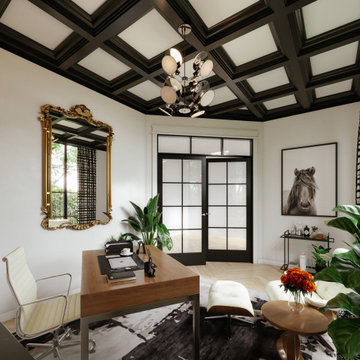703 Billeder af hjemmekontor med vægtapet
Sorteret efter:
Budget
Sorter efter:Populær i dag
101 - 120 af 703 billeder
Item 1 ud af 3
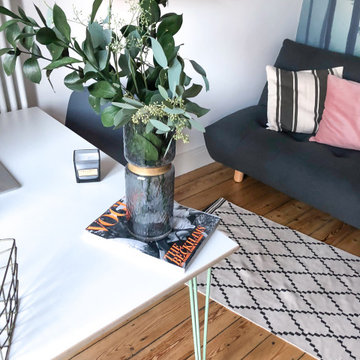
Home office guest room. Multi functional. Bespoke desk, Scandinavian themed.
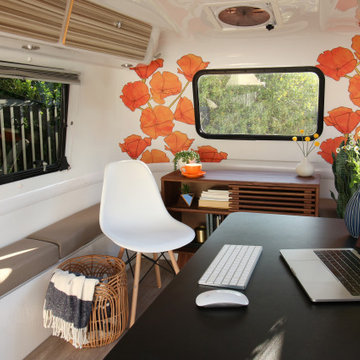
The Happiest Office design was created for our full-time remote working client. They asked us to convert their camper into an office, that could easily convert back to a camper for weekend adventures.
We took inspiration from the punchy orange exterior of the Happier Camper and added even more California flair to it with an amazing (and fully removable) poppy wallpaper.
We wanted to create a secondary space for our client, so that she could have a change of scenery mid-day or space to relax in-between calls and soak up the CA rays. We designed a cozy sitting area out back, with a pair of black modern rocking chairs and black and white rug. On cooler days, work gets done with the back hatch open looking out onto her outdoor living room, essentially doubling the size of her office space. The monochromatic outdoor furniture design is accented with hints of orange and yellow, and an embroidered poppy pillow completes the look.
We love a great multi-functional design! Design never needs to be sterile and small spaces do not need to feel cramped! Let us help you make your space everything you've imagined, and more!
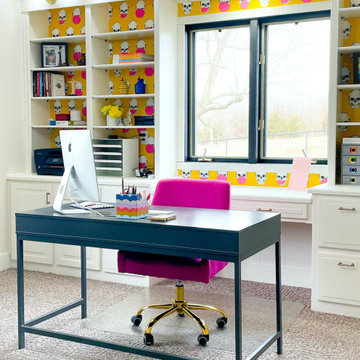
Nobody said that a home office had to be boring! In fact, a home office is the perfect place to show your personality and leave your mark.
This office is now a fun and productive place where the clients are happy to work inside. In the client’s words:
“I love working in my new office! I am so much more productive, energetic, creative, and feel like I can take on the day as I walk into work”.

This 1990s brick home had decent square footage and a massive front yard, but no way to enjoy it. Each room needed an update, so the entire house was renovated and remodeled, and an addition was put on over the existing garage to create a symmetrical front. The old brown brick was painted a distressed white.
The 500sf 2nd floor addition includes 2 new bedrooms for their teen children, and the 12'x30' front porch lanai with standing seam metal roof is a nod to the homeowners' love for the Islands. Each room is beautifully appointed with large windows, wood floors, white walls, white bead board ceilings, glass doors and knobs, and interior wood details reminiscent of Hawaiian plantation architecture.
The kitchen was remodeled to increase width and flow, and a new laundry / mudroom was added in the back of the existing garage. The master bath was completely remodeled. Every room is filled with books, and shelves, many made by the homeowner.
Project photography by Kmiecik Imagery.
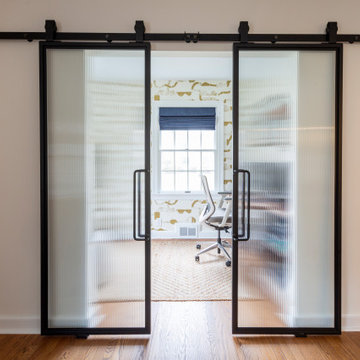
Converging barn doors in black with fluted glass for privacy that lead into the home office.
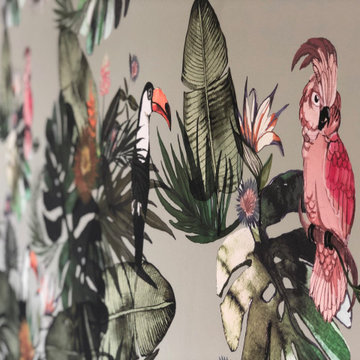
Alter Parkettboden musste komplett entfernt werden. Auf den Estrich wurde durch eine Ladung und OSB Platten der Untergrund für einen fugenlosen Spachtelbelag aus Microzement geschaffen. Als besonderes Highlight wurde eine Wand mit einer Designtapete gestaltet. Die benötigten Aufbewahrungsmöbel mit integriertem Arbeitsplatz wurden nach Wunsch und Bedarf der Auftraggeberin geplant und fachgerecht eingebaut
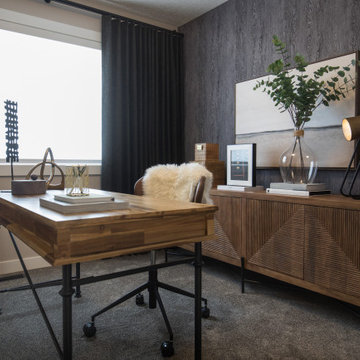
This stunning Douglas showhome set in the Rockland Park Community is a fresh take on modern farmhouse. Ideal for a small family, this home’s cozy main floor features an inviting front patio and moody kitchen with adjoining dining room, perfect for family dinners and intimate dinner parties alike. The upper floor has a spacious master retreat with warm textured wallpaper, a large walk in closet and intricate patterned tile in the ensuite. Rounding out the upper floor, the boys bedroom and office have the same mix of eclectic art, warm woods with leather accents as seen throughout the home. Overall, this showhome is the perfect place to start your family!
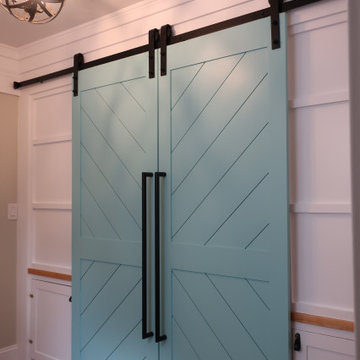
A cluttered hallway is not only reorganized into a clean walkway, but also transformed into a hidden office, complete with custom barn doors with hidden and exposed storage. It also features a specially designed magnetic wallpaper to allow for posting documents, reminders and photos without putting holes in the all.
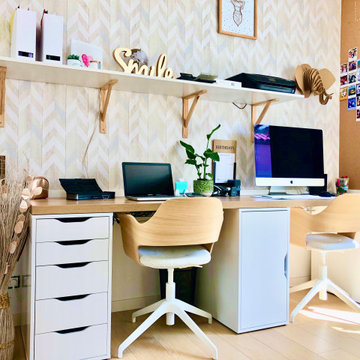
Aménagement d'une pièce de la maison destinée au télétravail. La pandémie a fait changer notre façon de travailler et certaines entreprises autorisent de plus en plus le télétravail. Cet aménagement a été pensé pour être le plus fonctionnel dans cet espace réduit avec des rangements, étagères et un grand espace de travail pouvant accueillir deux personnes. Sous le bureau un accessoire discret permet le rangement des câbles et évite un emmêlage. Les clients souhaitaient une décoration sobre avec du bois dominant, un environnement de travail dans lequel on se sent bien !
703 Billeder af hjemmekontor med vægtapet
6
