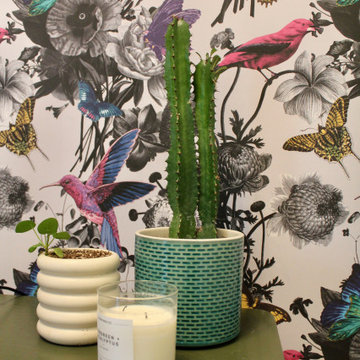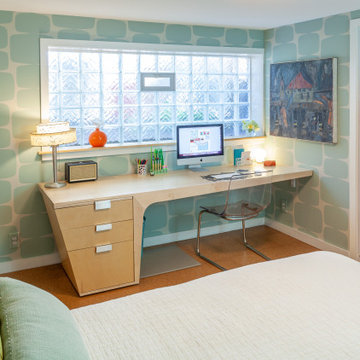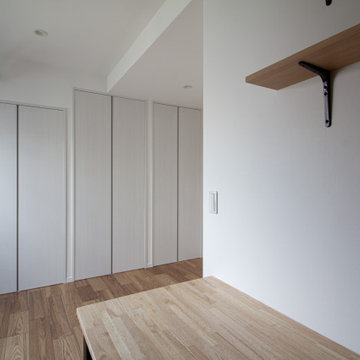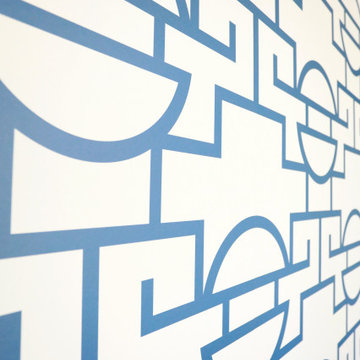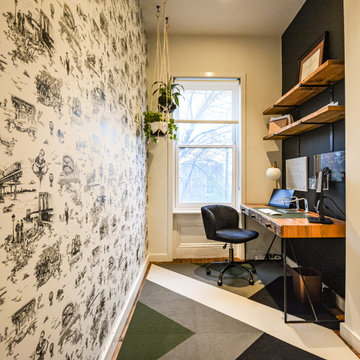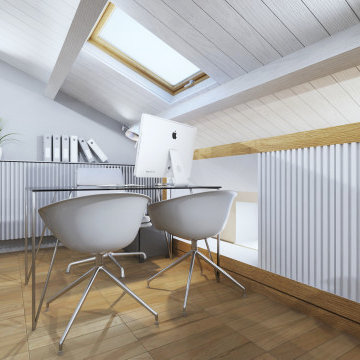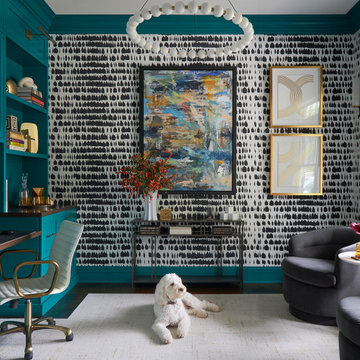703 Billeder af hjemmekontor med vægtapet
Sorteret efter:
Budget
Sorter efter:Populær i dag
141 - 160 af 703 billeder
Item 1 ud af 3
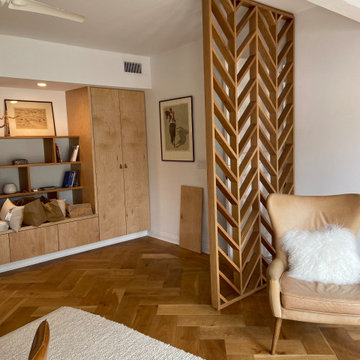
We created a real atmosphere for this nutritionist home office, peaceful and calm. We organized the space in order to create different spaces, using a builtin partition and a special customized library: discussion with patients, zoom meetings, a reading nook... The wallpaper adds a uniqueness and a beautiful harmony.
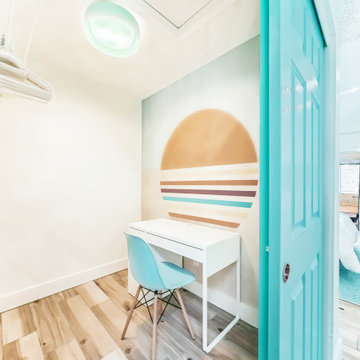
Hello there loves. The Prickly Pear AirBnB in Scottsdale, Arizona is a transformation of an outdated residential space into a vibrant, welcoming and quirky short term rental. As an Interior Designer, I envision how a house can be exponentially improved into a beautiful home and relish in the opportunity to support my clients take the steps to make those changes. It is a delicate balance of a family’s diverse style preferences, my personal artistic expression, the needs of the family who yearn to enjoy their home, and a symbiotic partnership built on mutual respect and trust. This is what I am truly passionate about and absolutely love doing. If the potential of working with me to create a healing & harmonious home is appealing to your family, reach out to me and I'd love to offer you a complimentary discovery call to determine whether we are an ideal fit. I'd also love to collaborate with professionals as a resource for your clientele. ?
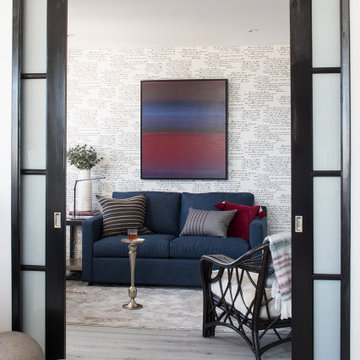
Our client is a writer and has multiple books published with more to come, so an office a comfortable writting and concept space was a must. The wallpaper is a handwritten script that seemed quite apropos. It is important to the firm to always reflect our client's personality and interests.
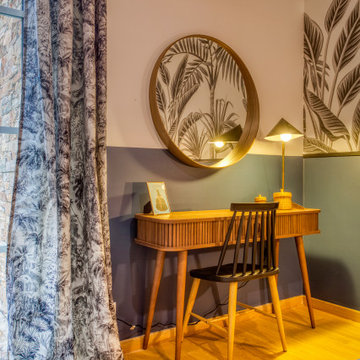
Cette chambre toute blanche s'est parée d'un papier peint panoramique effet jungle et d'un soubassement en peinture bleu profond. Une console et un lit en noyer, un joli miroir et des rideaux assortis au papier peint et la chambre est maintenant chaleureuse, confortable et stylée...

The juxtaposition of soft texture and feminine details against hard metal and concrete finishes. Elements of floral wallpaper, paper lanterns, and abstract art blend together to create a sense of warmth. Soaring ceilings are anchored by thoughtfully curated and well placed furniture pieces. The perfect home for two.
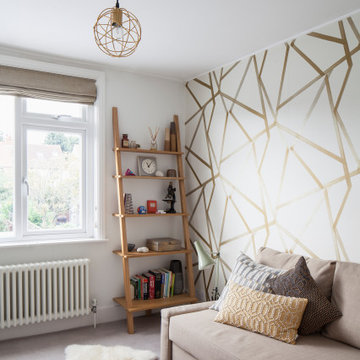
We used this impactful Harlequin geometric wallpaper as a feature wall for our client's home office, which was inspired by her career in the pharmaceutical industry.
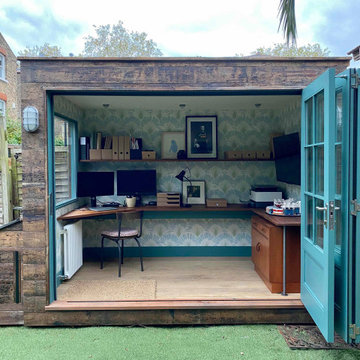
With both parents in this Chiswick family working from home for the foreseeable future, there was an urgent need to create more space as the home office wasn’t big enough for the two of them. So the simple solution was to create a garden office - one that embraced the outoors but which was also within easy reach of the kitchen for a coffee top up.
Reclaimed cladding was used externally to give the office a weathered look, whilst colourful wallpaper and painted doors helped to brighten the space and make it feel more homely. Re-used laboratory worktops form the desk and shelves, and vintage furniture was found for storage.
As an added extra, it was designed so that the concertina doors could open right up to view the television - suspended on an extending bracket - so that the whole family can enjoy movies and sport outside in the summer months.
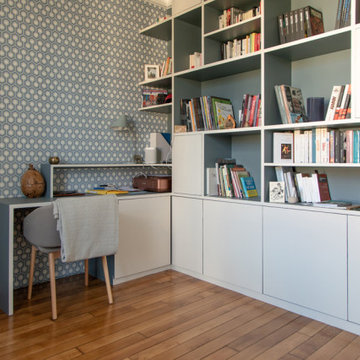
Ce projet nous a été confié par une famille qui a décidé d'investir dans une maison spacieuse à Maison Lafitte. L'objectif était de rénover cette maison de 160 m² en lui redonnant des couleurs et un certain cachet. Nous avons commencé par les pièces principales. Nos clients ont apprécié l'exécution qui s'est faite en respectant les délais et le budget.
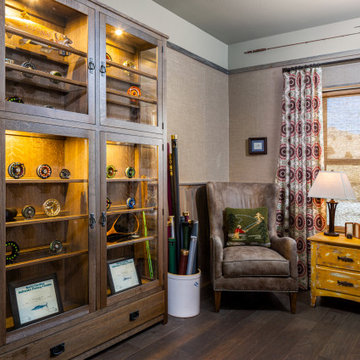
Personalized, comfortable home to suit a local fisherman's style in a cohesive way; childrens' rooms include brighter patterns and design while living spaces and adult rooms feature a more rustic, classic style. Fly-tying room includes a custom reel cabinet as a tribute to his father, placed opposite a custom fly-tying bench. Furniture has been custom-made to be completely unique, including the treated leather armchair in the fly-tying room.
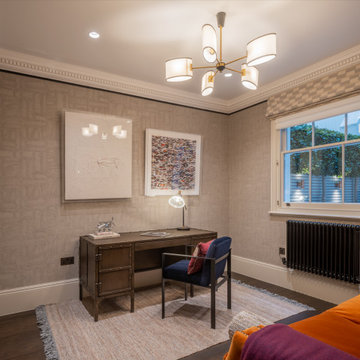
Wall finish is the 'Bojagi' #57542 wallpaper by Arte | Ceilings painted in Loft White #222 by Little Greene | Under the cornice line is the 'Avanti' system art hanging bar (from picturehangingsystems.co.uk) | Metal desk from Pure White Lines | Pendant light fixture is the Dawbarn chandelier from Soho Home | Custom wardrobes built by Luxe Projects London | Roman blinds made by Behrens Interiors using 'Positano, Sand' fabric from Andrew Martin
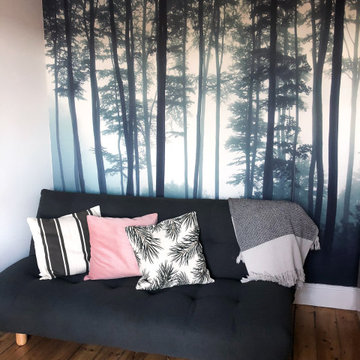
Home office guest room. Multi functional. Bespoke desk, Scandinavian themed.
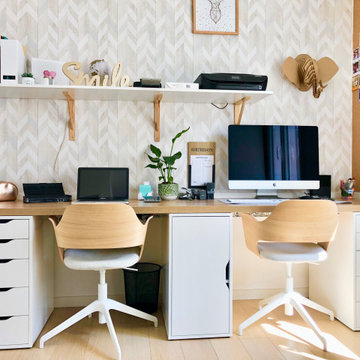
Aménagement d'une pièce de la maison destinée au télétravail. La pandémie a fait changer notre façon de travailler et certaines entreprises autorisent de plus en plus le télétravail. Cet aménagement a été pensé pour être le plus fonctionnel dans cet espace réduit avec des rangements, étagères et un grand espace de travail pouvant accueillir deux personnes. Sous le bureau un accessoire discret permet le rangement des câbles et évite un emmêlage. Les clients souhaitaient une décoration sobre avec du bois dominant, un environnement de travail dans lequel on se sent bien !
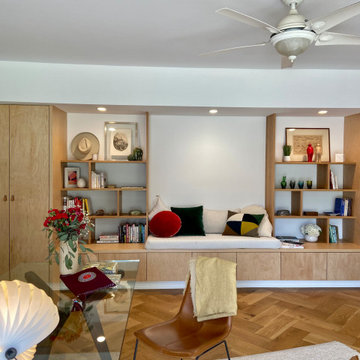
We created a real atmosphere for this nutritionist home office, peaceful and calm. We organized the space in order to create different spaces, using a builtin partition and a special customized library: discussion with patients, zoom meetings, a reading nook... The wallpaper adds a uniqueness and a beautiful harmony.
703 Billeder af hjemmekontor med vægtapet
8
