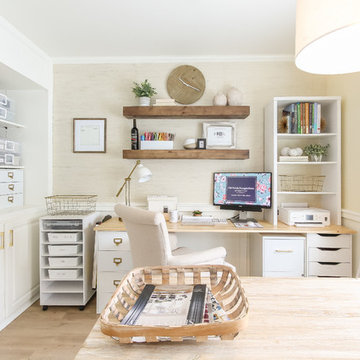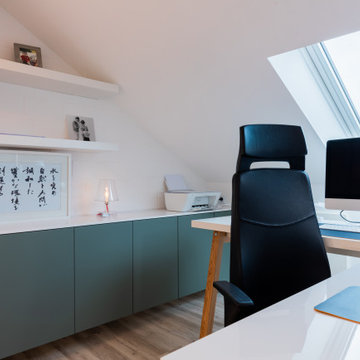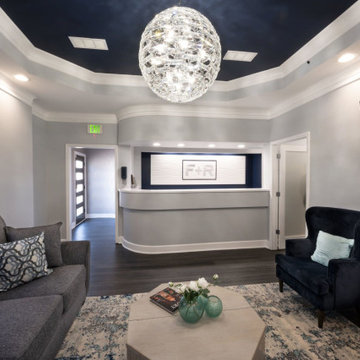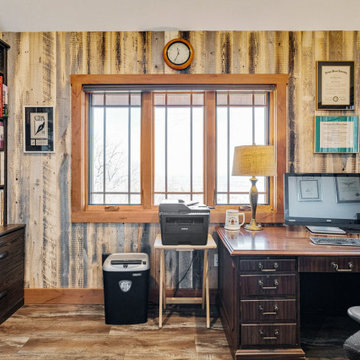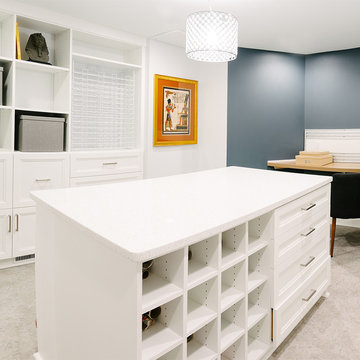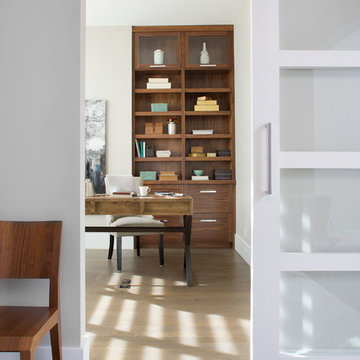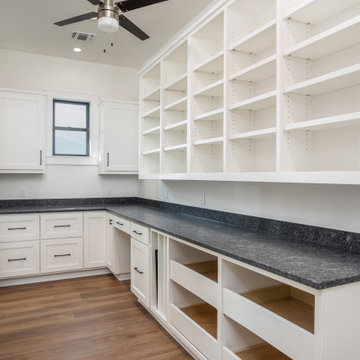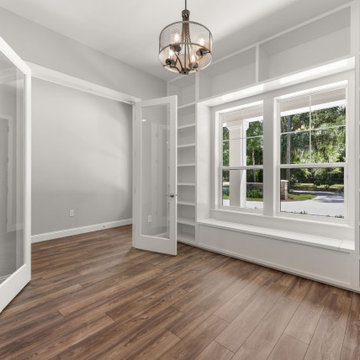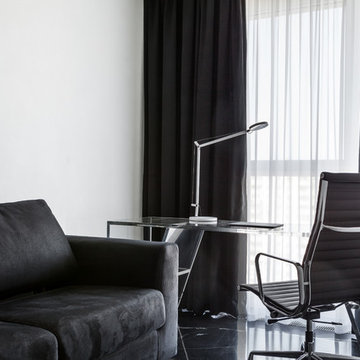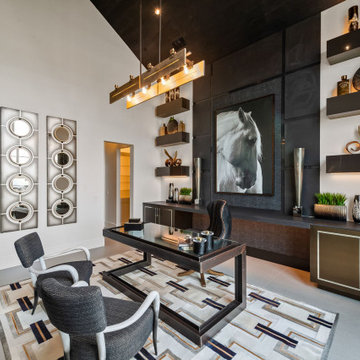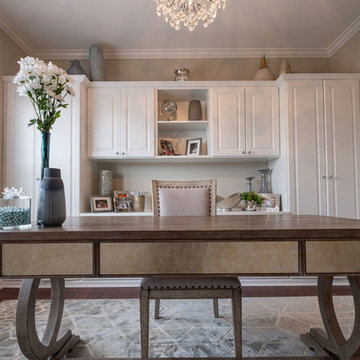1.718 Billeder af hjemmekontor med vinylgulv
Sorteret efter:
Budget
Sorter efter:Populær i dag
221 - 240 af 1.718 billeder
Item 1 ud af 2
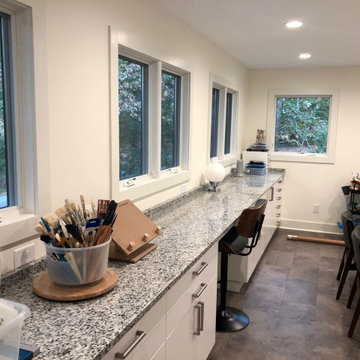
It's as beautiful as it is highly functional with fantastic natural and led lighting. This space is everything an artist could wish for! Storage for days!...
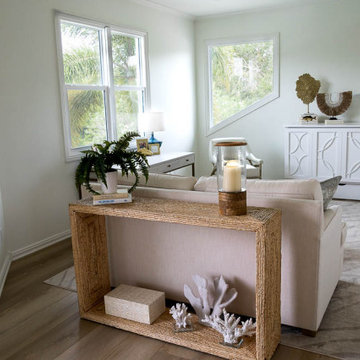
This flex room is designed to provide a quiet space away to address work issues. Additionally, two hided beds provide extra sleeping opportunities for guest. Not only does the loveseat expand to provide a full size bed but the TV console houses a queen size bed. A closet was added to this room and entry opening to a full bath turned this flex room into a high functioning bedroom, office or den. The very definition of a flex room!
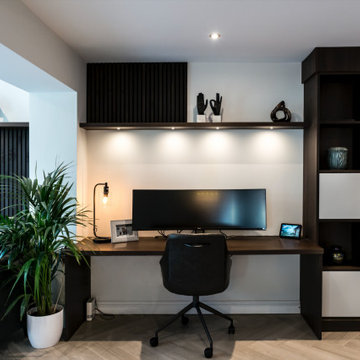
This beautiful modern contemporary family home offers a beautiful combination of gentle whites and warm wooden tones, match made in heaven! It has everything our clients asked for and is a reflection of their lifestyle. See more of our projects at: www.ihinteriors.co.uk/portfolio
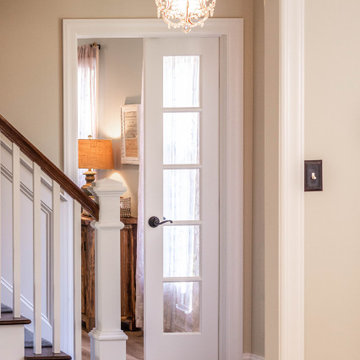
The first floor remodel began with the idea of removing a load bearing wall to create an open floor plan for the kitchen, dining room, and living room. This would allow more light to the back of the house, and open up a lot of space. A new kitchen with custom cabinetry, granite, crackled subway tile, and gorgeous cement tile focal point draws your eye in from the front door. New LVT plank flooring throughout keeps the space light and airy. Double barn doors for the pantry is a simple touch to update the outdated louvered bi-fold doors. Glass french doors into a new first floor office right off the entrance stands out on it's own.
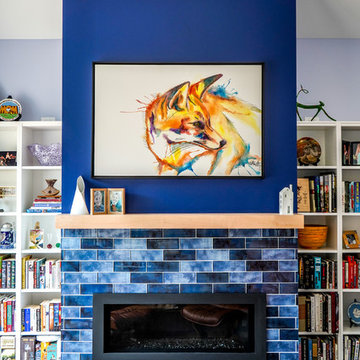
The fireplace creates a bold statement while also providing an opportunity for relaxation in this home office.
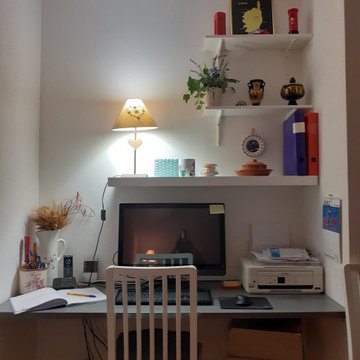
Pour cet espace nous avons remplacé le bureau noir et imposant par un plan de travail sans pieds gris. Nous avons installé de nouvelles étagères où sont exposés les souvenirs de voyages, mais également à portée de main le matériel de bureau. Un rendu plus clair et harmonieux.
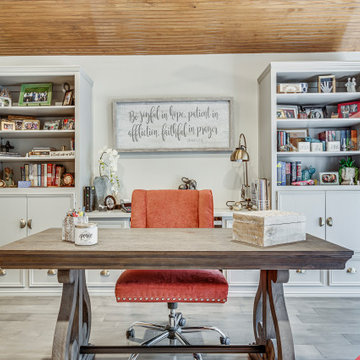
A lovely space to work. The large desk offers a lot of space for projects. The bookcases are great for storage and displaying personal items. Complete with a fun pop of color for the desk chair.
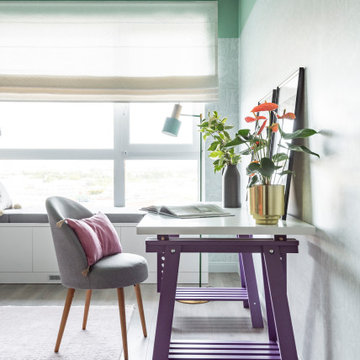
Семья очень творческая, поэтому одну комнату решили оформить как мастерскую-кабинет с перспективой в дальнейшем использовать в качестве детской. Интерьер светлый, с яркими акцентами зеленого — одного из любимого цвета заказчиков. На стенах — обои Borastapeter Scandinavian Designers II с принтом, созданным культовым шведским дизайнером Стигом Линдбергом для выставки в Nordic Company в 1947 году. Другим украшением комнаты стала большая картина с изображением плода клена, которая ассоциируется с крыльями или с пополнением в семье.
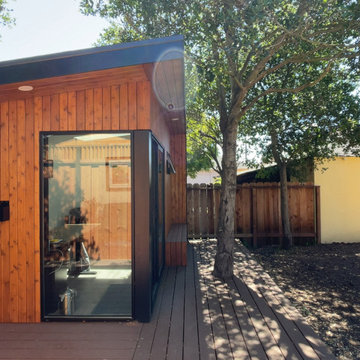
It's more than a shed, it's a lifestyle.
Your private, pre-fabricated, backyard office, art studio, home gym, and more.
Key Features:
-120 sqft of exterior wall (8' x 14' nominal size).
-97 sqft net interior space inside.
-Prefabricated panel system.
-Concrete foundation.
-Insulated walls, floor and roof.
-Outlets and lights installed.
-Corrugated metal exterior walls.
-Cedar board ventilated facade.
-Customizable deck.
Included in our base option:
-Premium black aluminum 72" wide sliding door.
-Premium black aluminum top window.
-Red cedar ventilated facade and soffit.
-Corrugated metal exterior walls.
-Sheetrock walls and ceiling inside, painted white.
-Premium vinyl flooring inside.
-Two outlets and two can ceiling lights inside.
-Two exterior soffit can lights.
1.718 Billeder af hjemmekontor med vinylgulv
12
