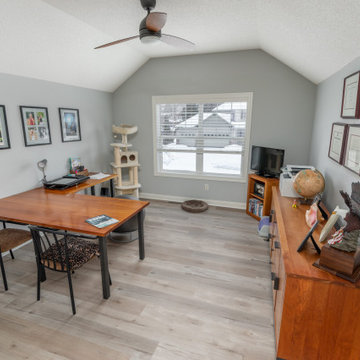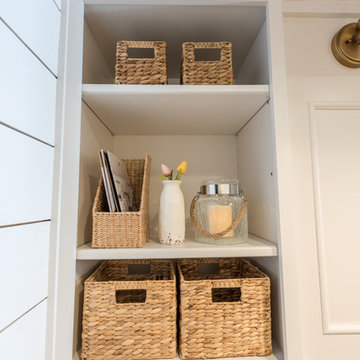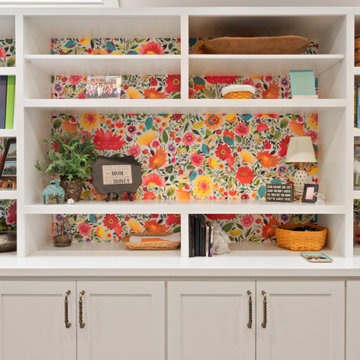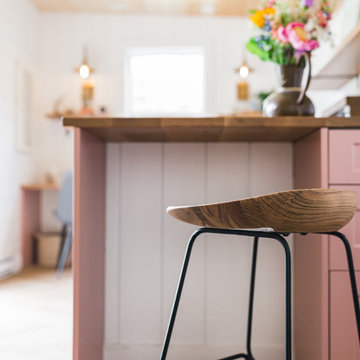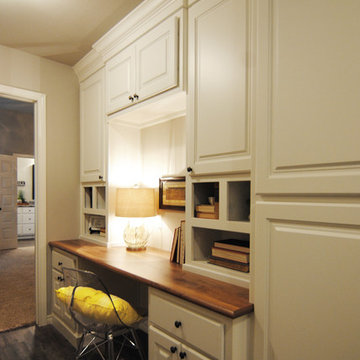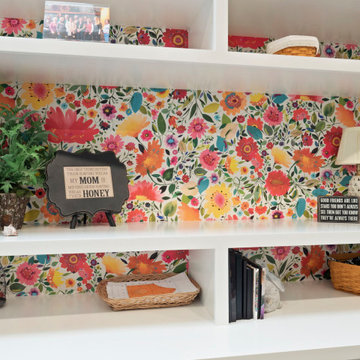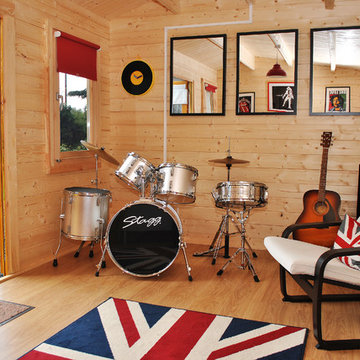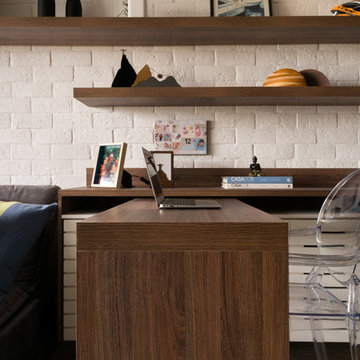1.718 Billeder af hjemmekontor med vinylgulv
Sorteret efter:
Budget
Sorter efter:Populær i dag
241 - 260 af 1.718 billeder
Item 1 ud af 2
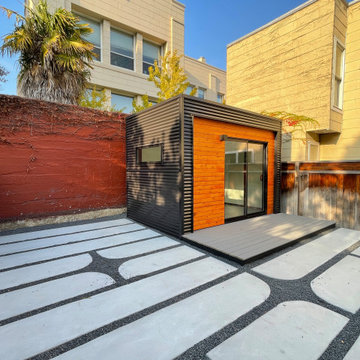
It's more than a shed, it's a lifestyle.
Your private, pre-fabricated, backyard office, art studio, and more.
Key Features:
-100 sqft of exterior wall (8' x 12' nominal size).
-83 sqft net interior space inside.
-Prefabricated panel system.
-Concrete foundation.
-Insulated walls, floor and roof.
-Outlets and lights installed.
-Premium black aluminum door.
-Corrugated metal exterior walls.
-Cedar board ventilated facade.
-Customizable deck.
Included in our base option:
-Black aluminum 72" wide sliding door
-Red cedar ventilated facade and soffit
-Corrugated metal walls
-Sheetrock walls and ceiling inside painted white
-Premium vinyl flooring inside
-Two outlets and two can ceiling lights inside
-Exterior surface light next to the door
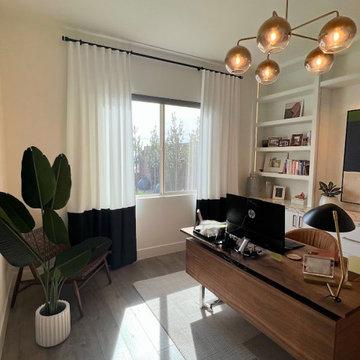
Added custom, color-blocked, black and white drapes to finish out the home office.
Function: The drapes reduce noise reverberation for improved sound on zoom calls
Design: Two-toned panels give the window wall visual interest, and make the room feel finished and less exposed to anyone hanging by the pool outside.
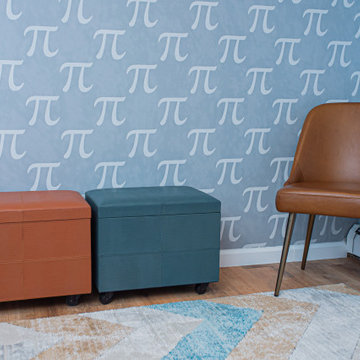
Basement home office in a Mid-century Modern style with wallpaper focal wall and bright colors.
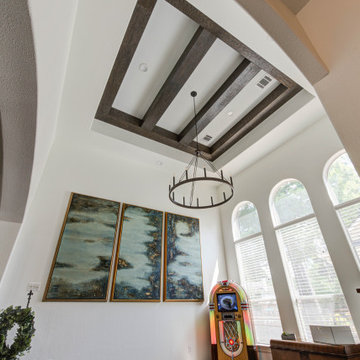
Complete remake of a lake Conroe waterfront home by NG Platinum Homes and designer Nadine Gol. Decorated, designed and built in 2023
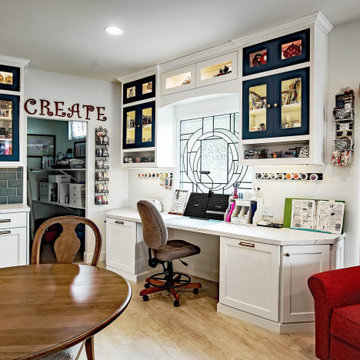
Luxurious craft room designed for Quilting, displaying lots of china and any craft projects you can dream up. Talk about a "She Shed". You can relax and stay here all day, every day without a care in the world. Walls display some quilts and the backsplash behind the sink represents a quilt.
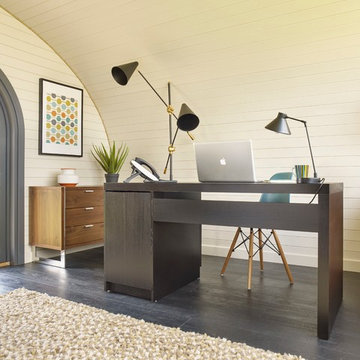
Another project for Garden Hideouts - this time a mid-century design implemented in this office pod.
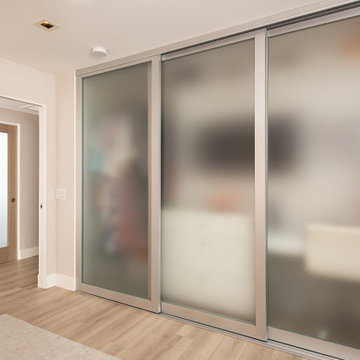
40-pocket-door-entry-new-paint-and-baseboards-LED-square-trim-recessed-can-lights
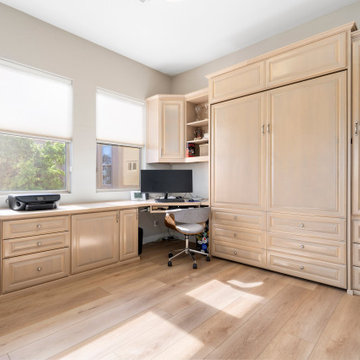
Inspired by sandy shorelines on the California coast, this beachy blonde vinyl floor brings just the right amount of variation to each room. With the Modin Collection, we have raised the bar on luxury vinyl plank. The result is a new standard in resilient flooring. Modin offers true embossed in register texture, a low sheen level, a rigid SPC core, an industry-leading wear layer, and so much more.
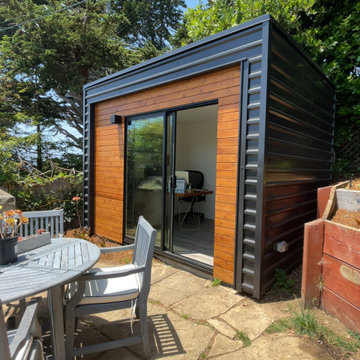
It's more than a shed, it's a lifestyle.
Your private, pre-fabricated, backyard office, art studio, and more.
Key Features:
-100 sqft of exterior wall (8' x 12' nominal size).
-83 sqft net interior space inside.
-Prefabricated panel system.
-Concrete foundation.
-Insulated walls, floor and roof.
-Outlets and lights installed.
-Premium black aluminum door.
-Corrugated metal exterior walls.
-Cedar board ventilated facade.
-Customizable deck.
Included in our base option:
-Black aluminum 72" wide sliding door
-Red cedar ventilated facade and soffit
-Corrugated metal walls
-Sheetrock walls and ceiling inside painted white
-Premium vinyl flooring inside
-Two outlets and two can ceiling lights inside
-Exterior surface light next to the door
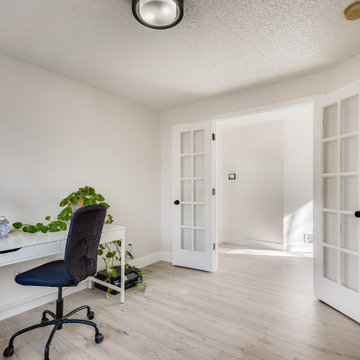
This beautiful office has eggshell white walls with large white trim. The double doors are white with metallic, black door knobs and a white door frame. The flooring is a light gray vinyl. in the center of the ceiling is a circular, metallic, black lighting fixture.
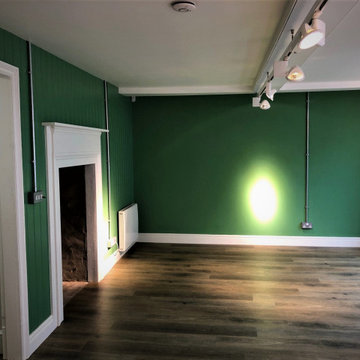
AMTICO SPACIA
- Hampton Oak/the wood effect
- Fitted in a flower shop (in Old Hatfield)
Image 1/5
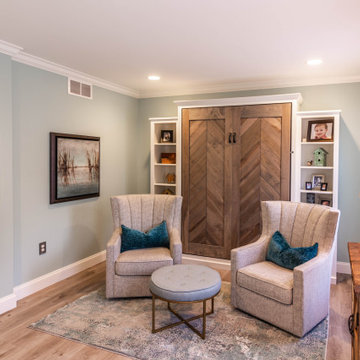
The first floor remodel began with the idea of removing a load bearing wall to create an open floor plan for the kitchen, dining room, and living room. This would allow more light to the back of the house, and open up a lot of space. A new kitchen with custom cabinetry, granite, crackled subway tile, and gorgeous cement tile focal point draws your eye in from the front door. New LVT plank flooring throughout keeps the space light and airy. Double barn doors for the pantry is a simple touch to update the outdated louvered bi-fold doors. Glass french doors into a new first floor office right off the entrance stands out on it's own.
1.718 Billeder af hjemmekontor med vinylgulv
13
