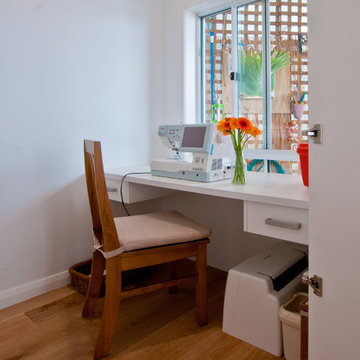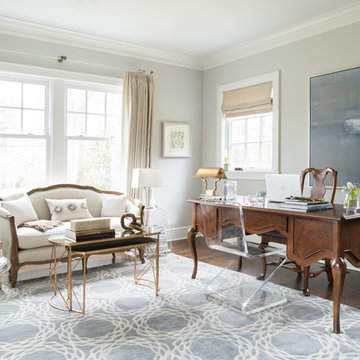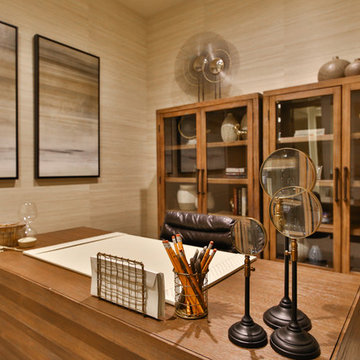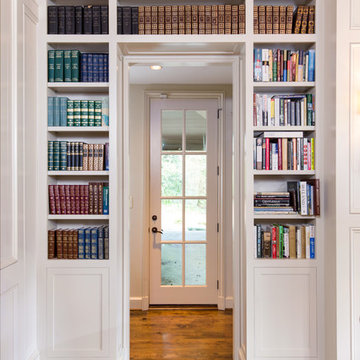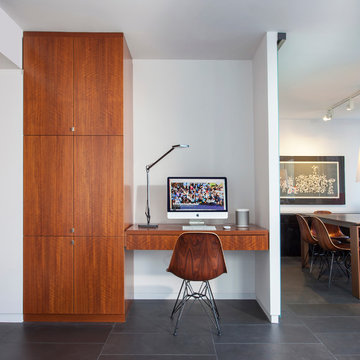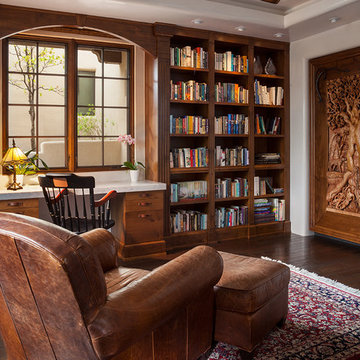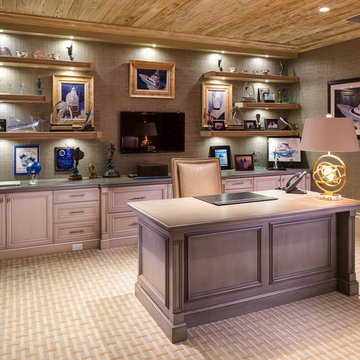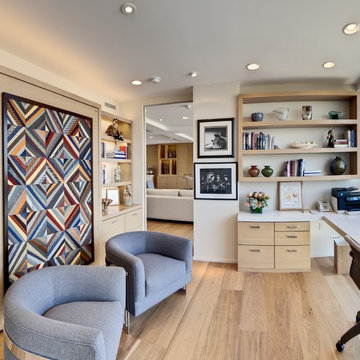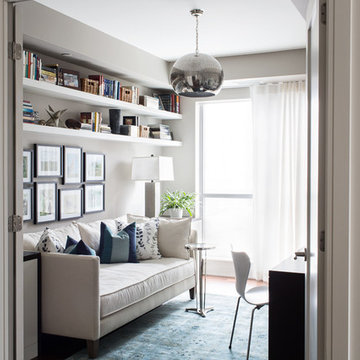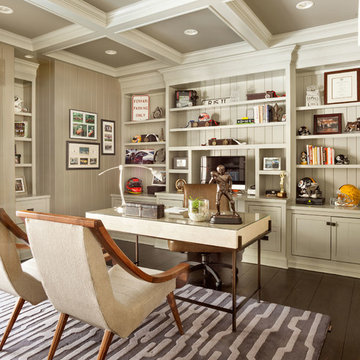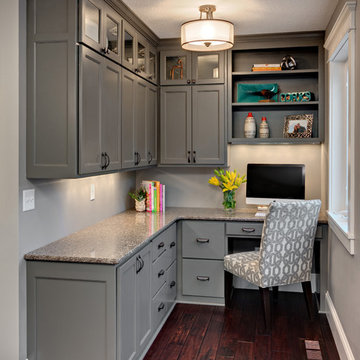22.544 Billeder af hjemmekontor
Sorteret efter:
Budget
Sorter efter:Populær i dag
101 - 120 af 22.544 billeder
Item 1 ud af 2
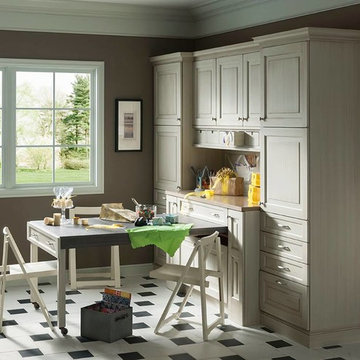
This Wood-Mode home gift wrapping station proves custom cabinetry doesn't need to be limited to the kitchen or bathroom.

Study/Library in beautiful Sepele Mahogany, raised panel doors, true raised panel wall treatment, coffered ceiling.
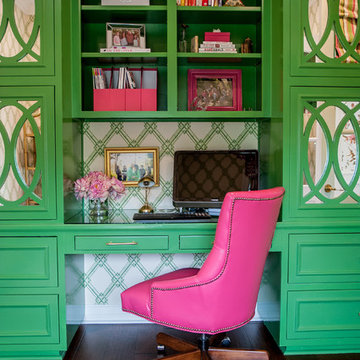
Cabinet Paint - Benjamin Moore Bunker Hill Green
Wallpaper - Brunschwig Treillage
Window treatment is Kravet 32756-317
Etegares - PB Teen
Parchment desk - Mecox Houston
Desk chair is custom
Chandelier - Mecox Houston
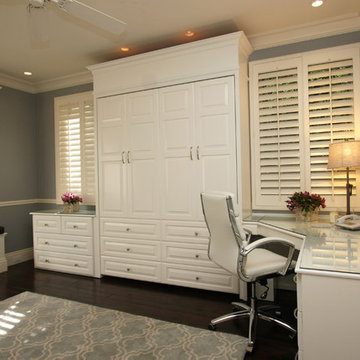
With the wallbed closed the space for Home Office is visually increased. The Glass tops not only add to the clean look but creates a very smooth and durable writing surface. Guest room to functional office in an instant.
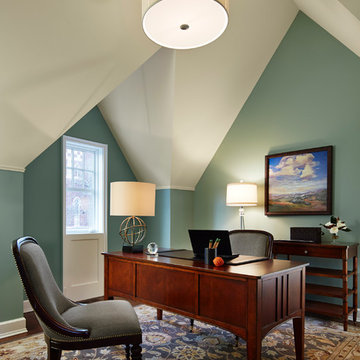
Designed and built in conjunction with Freemont #2, this home pays homage to surrounding architecture, including that of St. James Lutheran Church. The home is comprised of stately, well-proportioned rooms; significant architectural detailing; appropriate spaces for today's active family; and sophisticated wiring to service any HD video, audio, lighting, HVAC and / or security needs.
The focal point of the first floor is the sweeping curved staircase, ascending through all three floors of the home and topped with skylights. Surrounding this staircase on the main floor are the formal living and dining rooms, as well as the beautifully-detailed Butler's Pantry. A gourmet kitchen and great room, designed to receive considerable eastern light, is at the rear of the house, connected to the lower level family room by a rear staircase.
Four bedrooms (two en-suite) make up the second floor, with a fifth bedroom on the third floor and a sixth bedroom in the lower level. A third floor recreation room is at the top of the staircase, adjacent to the 400SF roof deck.
A connected, heated garage is accessible from the rear staircase of the home, as well as the rear yard and garage roof deck.
This home went under contract after being on the MLS for one day.
Steve Hall, Hedrich Blessing
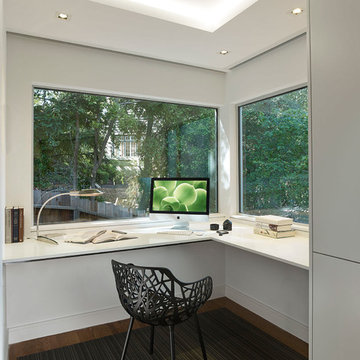
ASID Design Excellence First Place Residential – Kitchen and Bathroom: Michael Merrill Design Studio was approached three years ago by the homeowner to redesign her kitchen. Although she was dissatisfied with some aspects of her home, she still loved it dearly. As we discovered her passion for design, we began to rework her entire home--room by room, top to bottom.

The staircase combines a custom walnut millwork screen and industrial steel detailing. Below the stairs, we designed a built in workspace.
© Joe Fletcher Photography
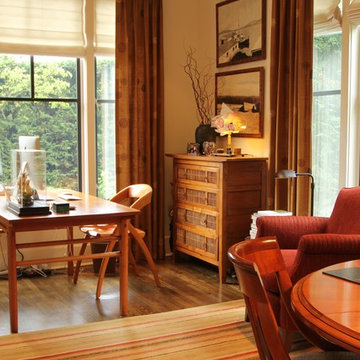
She wanted an office that allowed for many activities, The writing table desk is light infront of the window
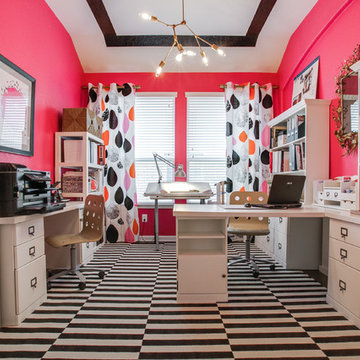
Shoot 2 Sell, Brian
Before and after of an interior designer's work space that get's a much needed face lift with a jolt of color, bold graphics and a happy pattern that makes for a fun and flirty work space
22.544 Billeder af hjemmekontor
6
