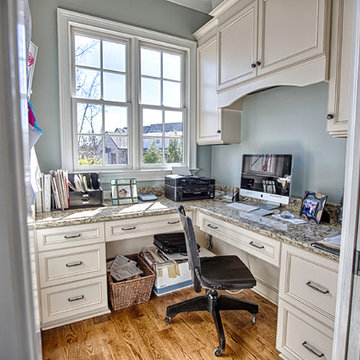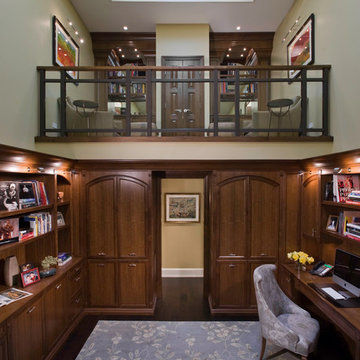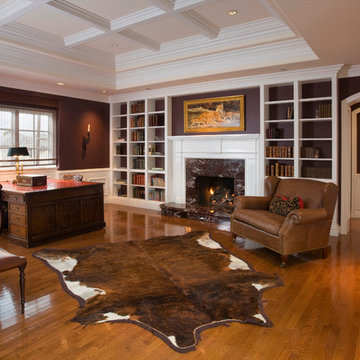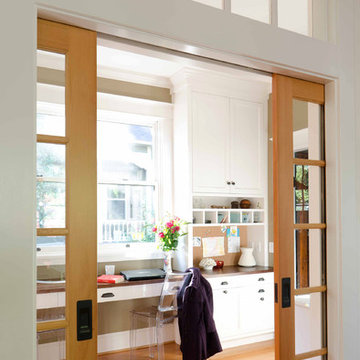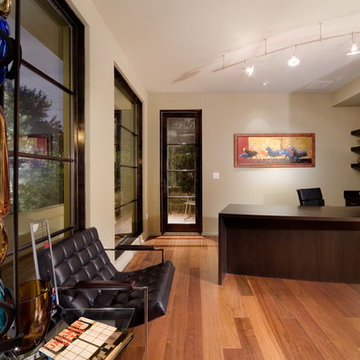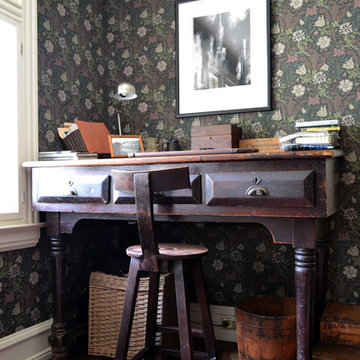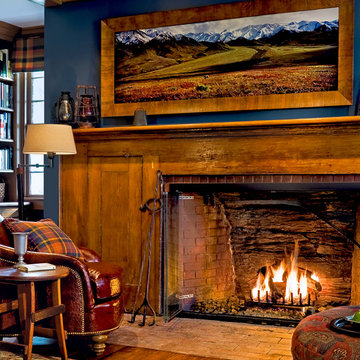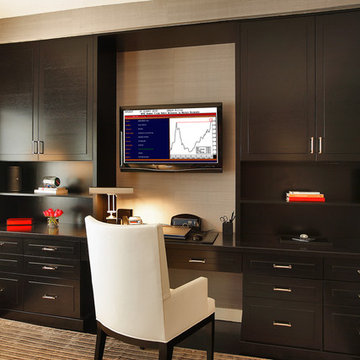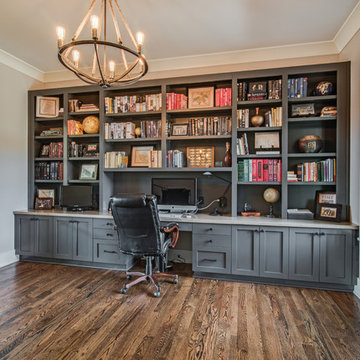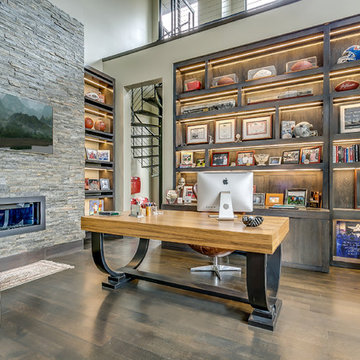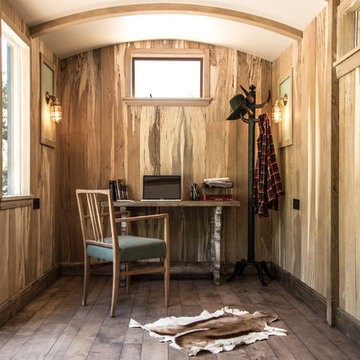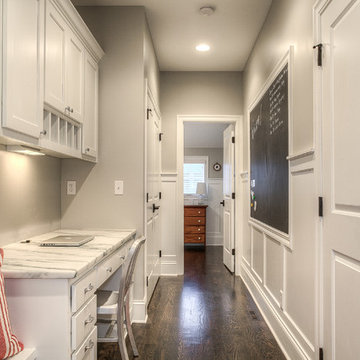1.027 Billeder af hjemmekontor
Sorteret efter:
Budget
Sorter efter:Populær i dag
141 - 160 af 1.027 billeder
Item 1 ud af 3
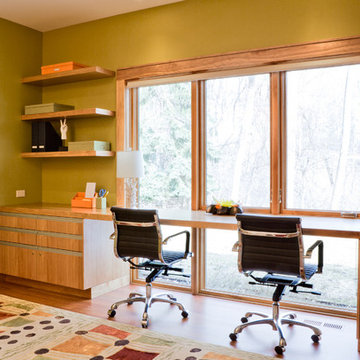
A dated 1980’s home became the perfect place for entertaining in style.
Stylish and inventive, this home is ideal for playing games in the living room while cooking and entertaining in the kitchen. An unusual mix of materials reflects the warmth and character of the organic modern design, including red birch cabinets, rare reclaimed wood details, rich Brazilian cherry floors and a soaring custom-built shiplap cedar entryway. High shelves accessed by a sliding library ladder provide art and book display areas overlooking the great room fireplace. A custom 12-foot folding door seamlessly integrates the eat-in kitchen with the three-season porch and deck for dining options galore. What could be better for year-round entertaining of family and friends? Call today to schedule an informational visit, tour, or portfolio review.
BUILDER: Streeter & Associates
ARCHITECT: Peterssen/Keller
INTERIOR: Eminent Interior Design
PHOTOGRAPHY: Paul Crosby Architectural Photography
Find den rigtige lokale ekspert til dit projekt
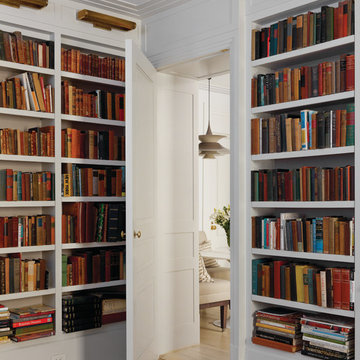
Built-in bookshelves with over-mounted lights give a clean, timeless look to a room that plays the role of library, study/home office, and occasional guest bedroom.
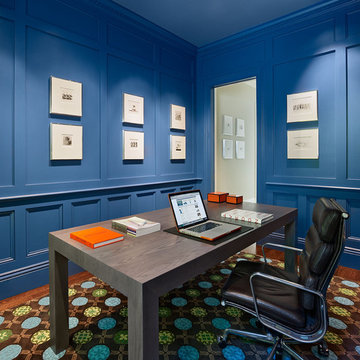
Complete renovation of historic Cow Hollow home. Existing front facade remained for historical purposes. Scope included framing the entire 3 story structure, constructing large concrete retaining walls, and installing a storefront folding door system at family room that opens onto rear stone patio. Rear yard features terraced concrete planters and living wall.
Photos: Bruce DaMonte
Interior Design: Martha Angus
Architect: David Gast
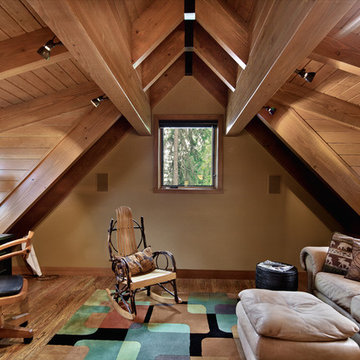
This home is a cutting edge design from floor to ceiling. The open trusses and gorgeous wood tones fill the home with light and warmth, especially since everything in the home is reflecting off the gorgeous black polished concrete floor.
As a material for use in the home, concrete is top notch. As the longest lasting flooring solution available concrete’s durability can’t be beaten. It’s cost effective, gorgeous, long lasting and let’s not forget the possibility of ambient heat! There is truly nothing like the feeling of a heated bathroom floor warm against your socks in the morning.
Good design is easy to come by, but great design requires a whole package, bigger picture mentality. The Cabin on Lake Wentachee is definitely the whole package from top to bottom. Polished concrete is the new cutting edge of architectural design, and Gelotte Hommas Drivdahl has proven just how stunning the results can be.
Photographs by Taylor Grant Photography
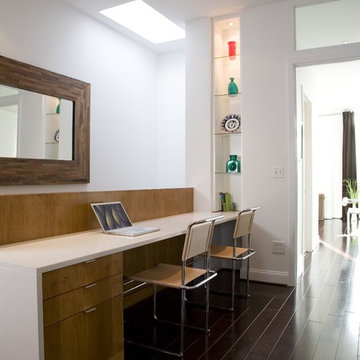
The custom millwork and quartz countertops have turned a previously wasted space on the landing of the stair into an office area for the owners. A glass display shelf features the owners' glass vase and dish collection. Light pours in from the master bedroom suite and the guest suite, as well as from a skylight above the stair. Photograph by Geoffrey Hodgdon.
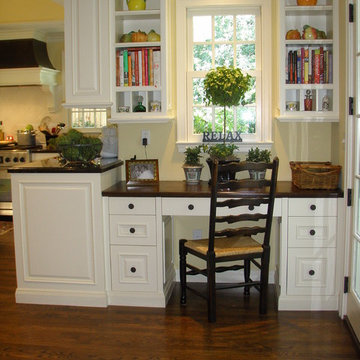
Just off the kitchen, where impractical to add another counter or cabinet, this perfectly positioned built-in desk supports a busy family's planning needs and serves as a central location for homework while dinner is prepared.
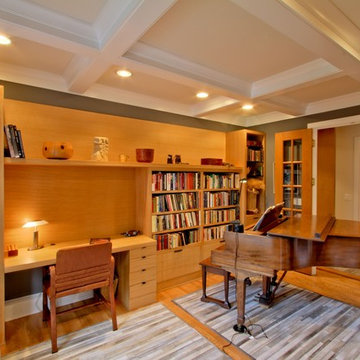
The library/music room desk wall was fabricated from quarter-sawn white oak. The white coffered ceiling was enhanced with a larger crown moulding.
Dual gray rugs sit beneath the desk chair and piano.
The entry from the grand hall is made through double french doors.
Design by MWHarris
Photo by Christopher Wright, CR
Built by WrightWorks, LLC
Serving Indianapolis and Carmel, IN
1.027 Billeder af hjemmekontor
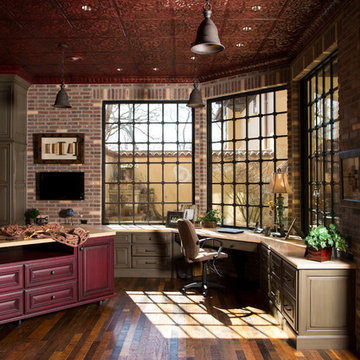
craft room, sewing and office for the lady of the house.
8
