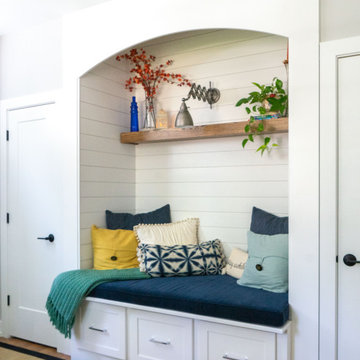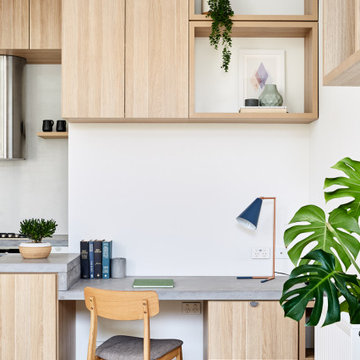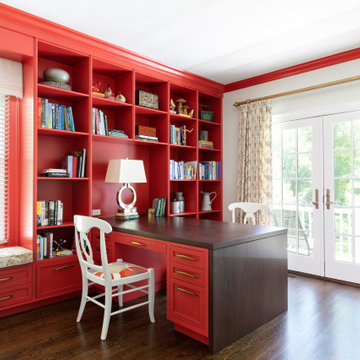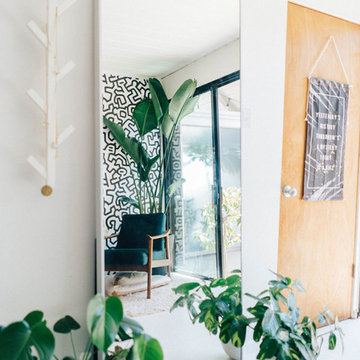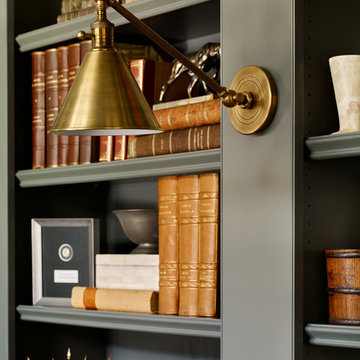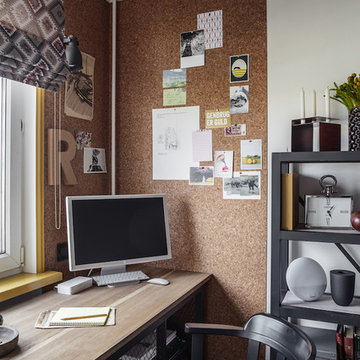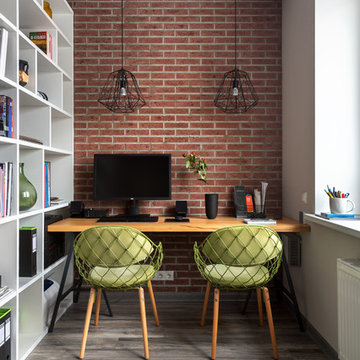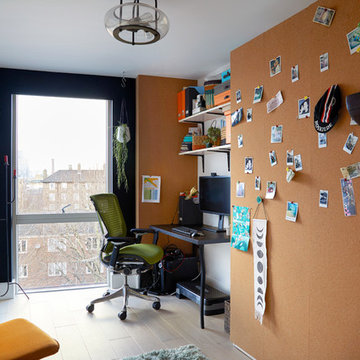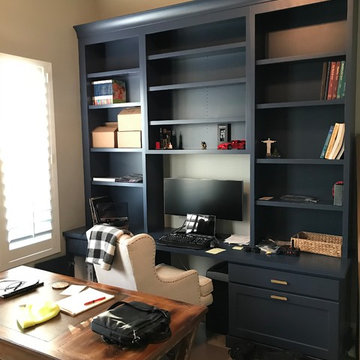24.298 Billeder af hjemmekontor
Sorteret efter:
Budget
Sorter efter:Populær i dag
141 - 160 af 24.298 billeder
Item 1 ud af 3

A custom built office is bright and welcoming. Beautiful maple wood cabinetry with floating shelves. An inset blue linoleum writing surface is a perfect surface for working. Just incredible wallpaper brightens the room. Blue accents throughout.

We transformed an unused corner of the basement into a chic and comfortable home office with plenty of storage by using every square inch! Floating cabinets make space feel bigger and easier to keep clean!
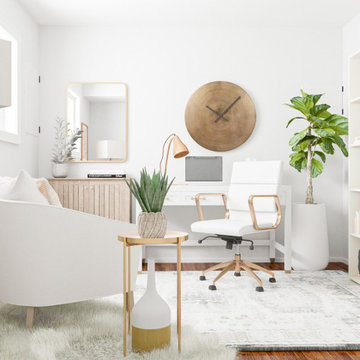
“In her home office, I added a fur rug to the reading nook to help separate this space from the rest of the office and make it its own cozy section. Since this workspace is in the basement and gets limited natural light, I also added some plants, which bring some life into the space.” –Sandra’s Modsy Designer
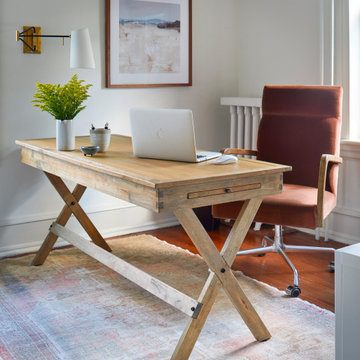
This home outside of Philadelphia was designed to be family friendly and comfortable space and is just the place to relax and spend family time as well as have enough seating for entertaining. The living room has a large sectional to cozy up with a movie or to entertain. The historic home is bright and open all while feeling collected, comfortable and cozy. The applied box molding on the living room wall adds a subtle pattern all while being a striking focal point for the room. The grand foyer is fresh and inviting and uncluttered and allows for ample space for guests to be welcomed to the home. The kitchen was refreshed to include a contrasting toned island, blue backsplash tile and bright brass fixtures and lighting
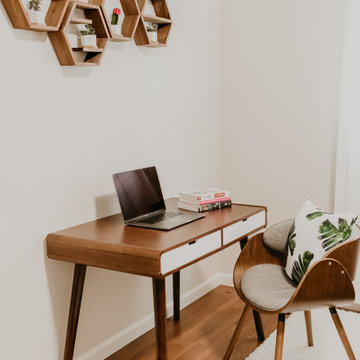
Minimalist inspired desk and chair create a light and airy feel to the office space allowing plenty of room to move around and get inspired. The hexagonal shelving was custom built to create a natural centerpiece for the room. The room sparks creativity and inspires one's workspace.
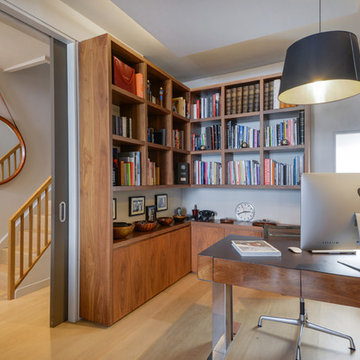
Library with built-in Walnut shelving & cabinets.
Phots by Pixangle
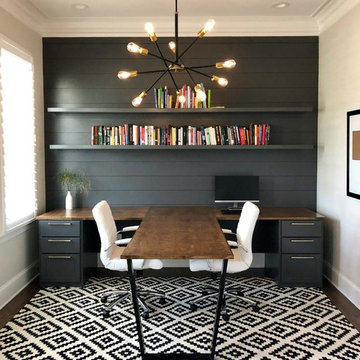
Home office for two in a contemporary home in Huntersville, Sandy Kritziinger
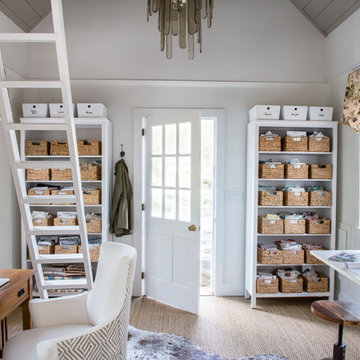
This home office was created from an outbuilding on the property. Seagrass wall-to-wall carpet was installed for ultimate durability and a relaxed vibe. We employed a high-low aesthetic to create a space that was unique but still within budget, utilizing the owner's Stickley desk, a custom desk chair, custom blush Roman shades, a Hudson Valley Fenwater chandelier and sconces, and multiple office items from budget sources like IKEA and The Container Store. The ceiling is painted Quicksand and walls and trim in White Dove by Benjamin Moore. Photo by Sabrina Cole Quinn Photography.
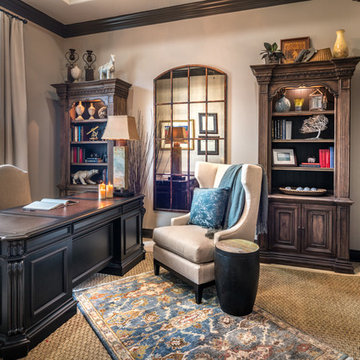
Traditional in design but there is nothing traditional about this office. Tons of natural light pours in from the windows and complements that gorgeous hardwood storage and brings out the little pops of color strategically placed on the shelves. The client came with the huge antique desk that had been passed down form generation to generation and we just had to use it! A great starting point of course but the room needed a little bit of umpiring up with a colorful rug and the divided mirror to make the room feel larger. Who doesn't love the rich colors of the molding too?!
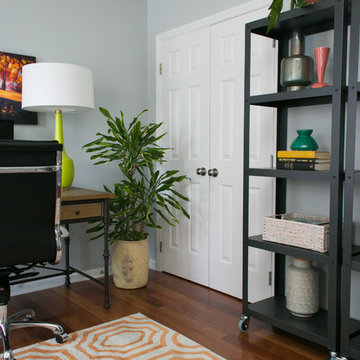
This project shows how a small room can become a functional yet stylish home office. Finding the right size desk for its use and space is very important. We added shelving units for great storage and a place to showcase beautiful items, as well as a pull-out couch which provides a seating area or an extra bed for guests to sleep in. This is a great example of how to maximize the use of a space.
Photo Credit: Allie Mullin
24.298 Billeder af hjemmekontor
8
