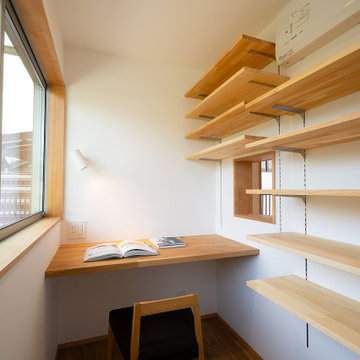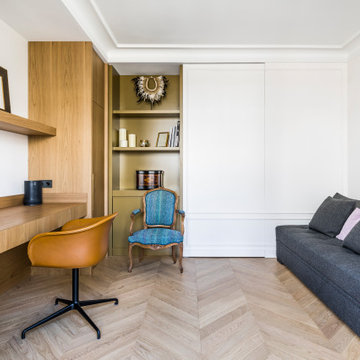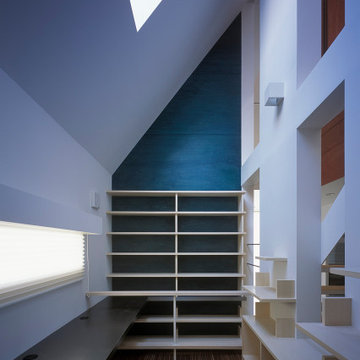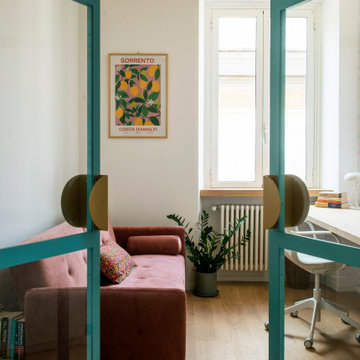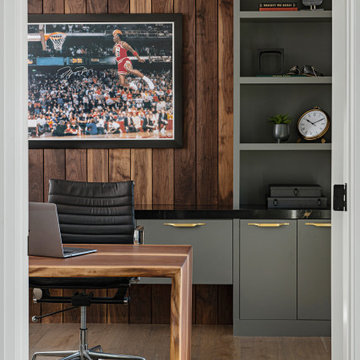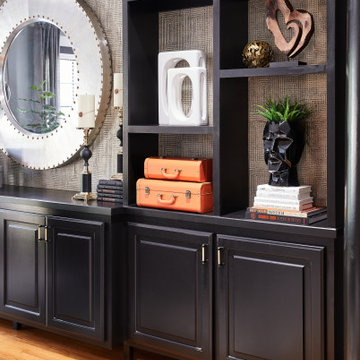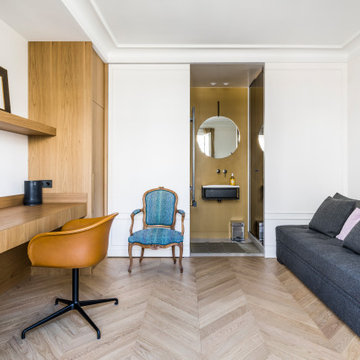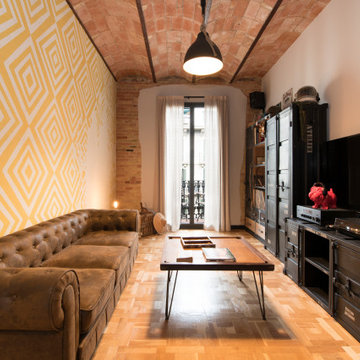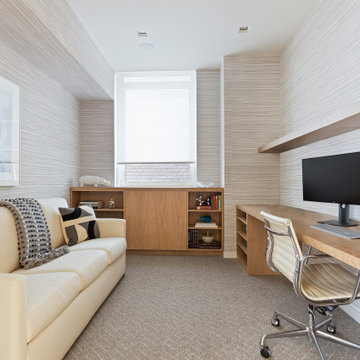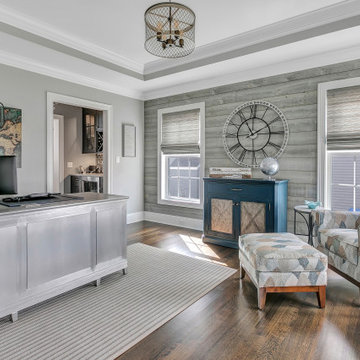1.145 Billeder af hjemmekontor uden pejs
Sorteret efter:
Budget
Sorter efter:Populær i dag
201 - 220 af 1.145 billeder
Item 1 ud af 3
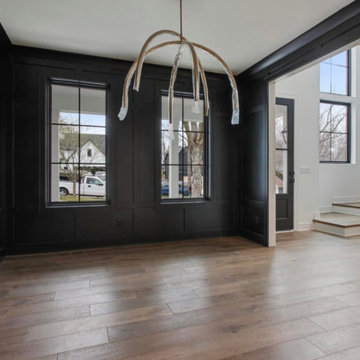
At Henry's Painting & Contracting, we're thrilled to present our latest transformation—a contemporary office space adorned with beautifully designed batten board walls and a flawless painted finish. Our mission? To create a workspace that harmonizes design aesthetics with functionality, offering a sophisticated, productive environment for professionals.
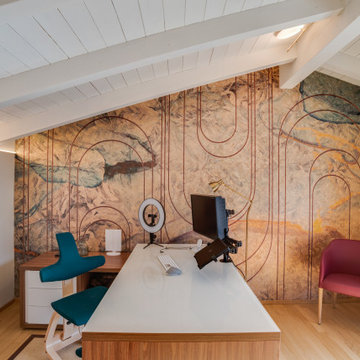
Villa OL
Ristrutturazione completa villa da 300mq con sauna interna e piscina idromassaggio esterna
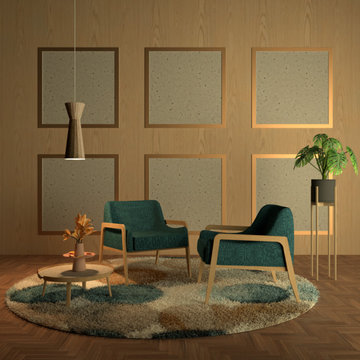
Despacho de gabinete de psicoanalisis.
Estudio de materiales acordes a las emociones.
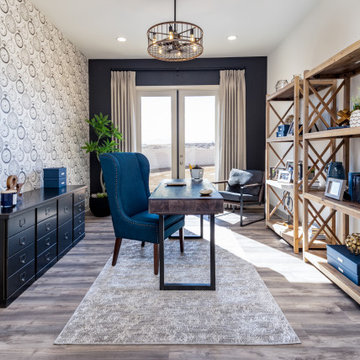
Home office goals, clean and organized, light and bright with some great contrast moments. The clock wallpaper is such a fun statement here!
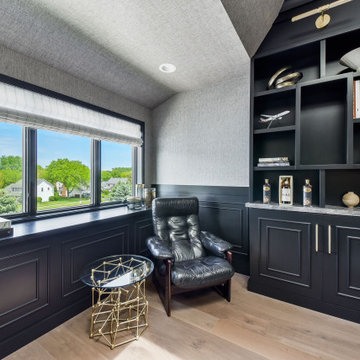
Our artisans are masters of all things millwork, and applied molding is no exception.
This Oak Brook office we created with @charlestonbuilding shows off the luxurious feel applied molding brings to a space!
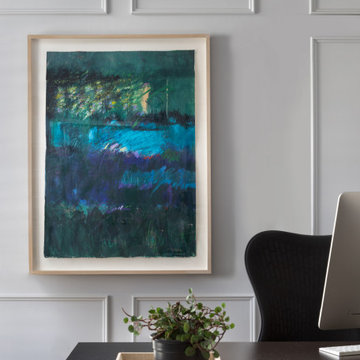
This reimagined library, started its life as a gloomy, cluttered space with dark paneled walls, poor lighting, heavy drapes, and poor storage. The homeowners not only envisioned a lighter, more functional space, they embraced fresh ideas to accomplish their goals. Paint the wood walls? Check! Upgrade recessed lighting? Check! Re-stain wood floors to tone down the “orange”? Check! The wonderful collaboration coupled with the homeowners incredible artwork gave way to the light, airy, and, most importantly, functional space they craved.
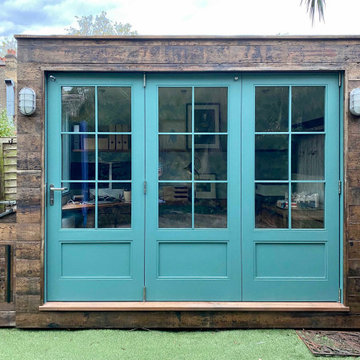
With both parents in this Chiswick family working from home for the foreseeable future, there was an urgent need to create more space as the home office wasn’t big enough for the two of them. So the simple solution was to create a garden office - one that embraced the outoors but which was also within easy reach of the kitchen for a coffee top up.
Reclaimed cladding was used externally to give the office a weathered look, whilst colourful wallpaper and painted doors helped to brighten the space and make it feel more homely. Re-used laboratory worktops form the desk and shelves, and vintage furniture was found for storage.
As an added extra, it was designed so that the concertina doors could open right up to view the television - suspended on an extending bracket - so that the whole family can enjoy movies and sport outside in the summer months.

This 1990s brick home had decent square footage and a massive front yard, but no way to enjoy it. Each room needed an update, so the entire house was renovated and remodeled, and an addition was put on over the existing garage to create a symmetrical front. The old brown brick was painted a distressed white.
The 500sf 2nd floor addition includes 2 new bedrooms for their teen children, and the 12'x30' front porch lanai with standing seam metal roof is a nod to the homeowners' love for the Islands. Each room is beautifully appointed with large windows, wood floors, white walls, white bead board ceilings, glass doors and knobs, and interior wood details reminiscent of Hawaiian plantation architecture.
The kitchen was remodeled to increase width and flow, and a new laundry / mudroom was added in the back of the existing garage. The master bath was completely remodeled. Every room is filled with books, and shelves, many made by the homeowner.
Project photography by Kmiecik Imagery.
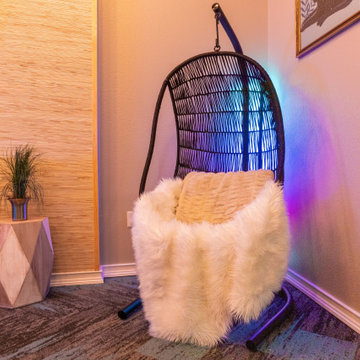
A laidback place to work, take photos, and make videos for a content creator that doubles as an entertaining space. The key to transforming the mood in a room is good lighting. These LED lights provide uplighting in a warm tone to lower the energy and it's also on a dimmer. And the custom neon lights make it vibey.
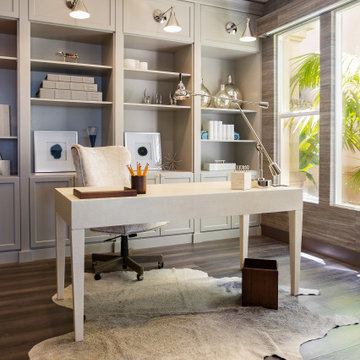
This is one of Azizi Architects collaborative work with the SKD Studios at Newport Coast, Newport Beach, CA, USA. A warm appreciation to SKD Studios for sharing these photos.
1.145 Billeder af hjemmekontor uden pejs
11
