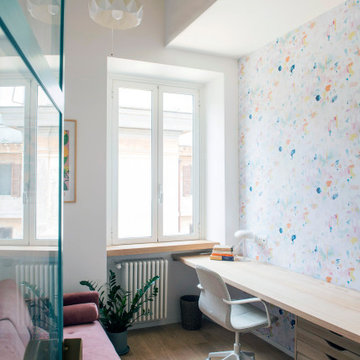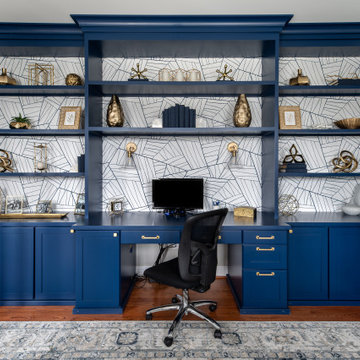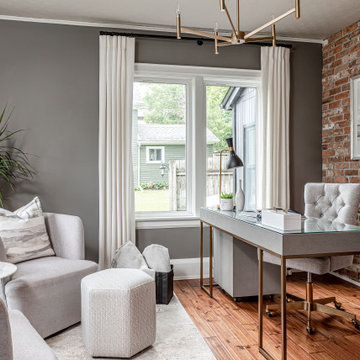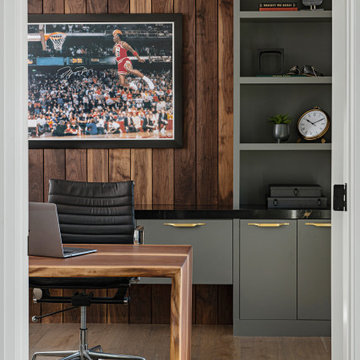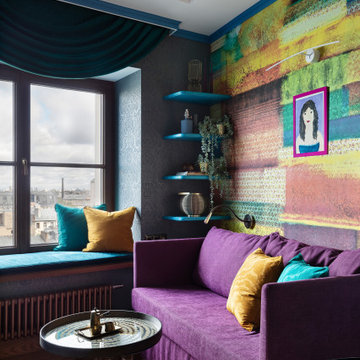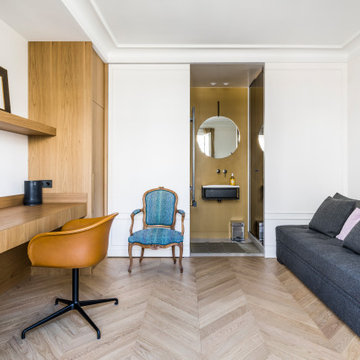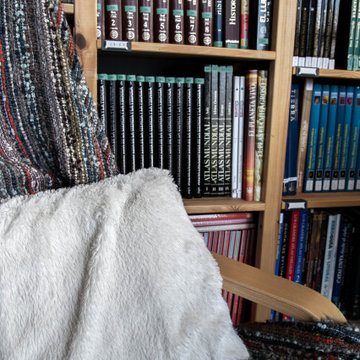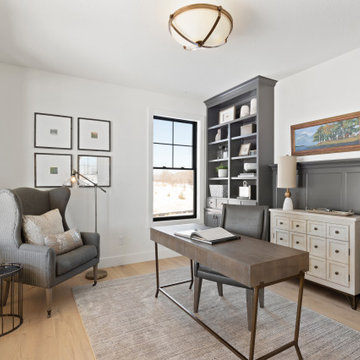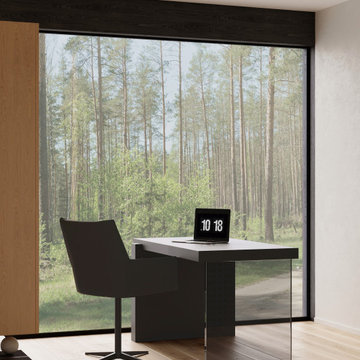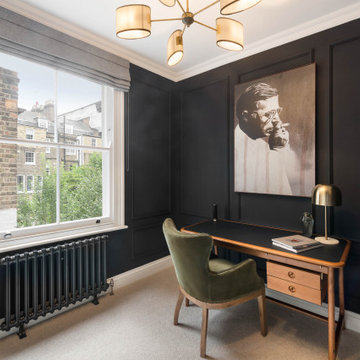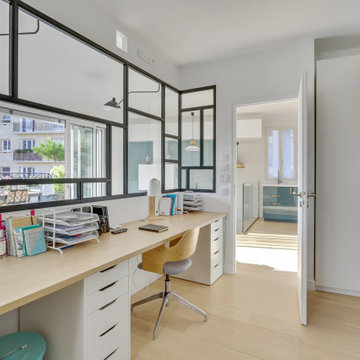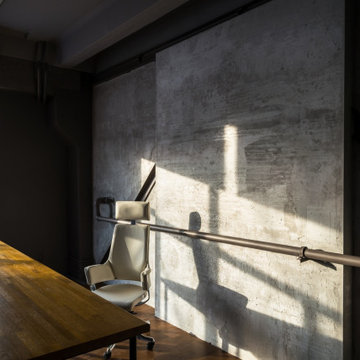1.133 Billeder af hjemmekontor uden pejs
Sorteret efter:
Budget
Sorter efter:Populær i dag
161 - 180 af 1.133 billeder
Item 1 ud af 3
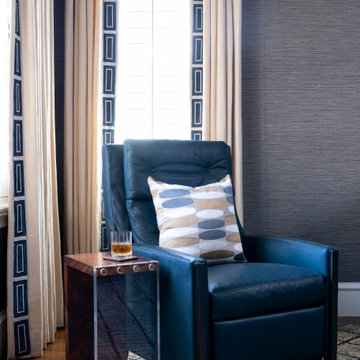
When we embarked on designing this Santa-Barbara style townhome located on Craig Ranch’s prestigious 17th green, we immediately started visualizing the modern improvements we would make to reflect the clients’ true style. Lighting throughout the home was first on the list, then came floor coverings, wall coverings, and furnishings! Introducing brighter colors, modern frames, and bold patterns were key to balance out the heavier dark wood elements of both the home’s original architecture and some of the client’s existing pieces. Whimsical touches, elegant appointments, and sophisticated style are prevalent throughout this new modernized abode. creating a fresh feel in each room.

This 1990s brick home had decent square footage and a massive front yard, but no way to enjoy it. Each room needed an update, so the entire house was renovated and remodeled, and an addition was put on over the existing garage to create a symmetrical front. The old brown brick was painted a distressed white.
The 500sf 2nd floor addition includes 2 new bedrooms for their teen children, and the 12'x30' front porch lanai with standing seam metal roof is a nod to the homeowners' love for the Islands. Each room is beautifully appointed with large windows, wood floors, white walls, white bead board ceilings, glass doors and knobs, and interior wood details reminiscent of Hawaiian plantation architecture.
The kitchen was remodeled to increase width and flow, and a new laundry / mudroom was added in the back of the existing garage. The master bath was completely remodeled. Every room is filled with books, and shelves, many made by the homeowner.
Project photography by Kmiecik Imagery.
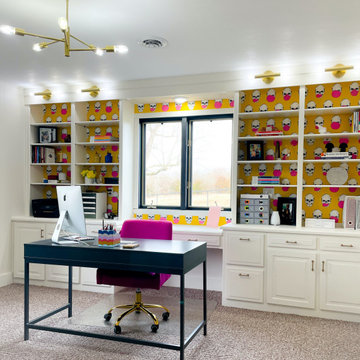
Nobody said that a home office had to be boring! In fact, a home office is the perfect place to show your personality and leave your mark.
This office is now a fun and productive place where the clients are happy to work inside. In the client’s words:
“I love working in my new office! I am so much more productive, energetic, creative, and feel like I can take on the day as I walk into work”.
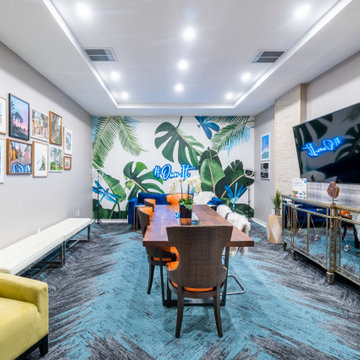
A laidback place to work, take photos, and make videos. The gallery wall features a local photographers' travel photos all from the places the client was raised, traveled to, and owns properties in bringing good vibes into a working hub.
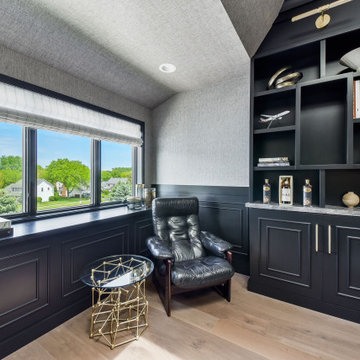
Our artisans are masters of all things millwork, and applied molding is no exception.
This Oak Brook office we created with @charlestonbuilding shows off the luxurious feel applied molding brings to a space!

interior Designs of a commercial office design & waiting area that we propose will make your work easier and more enjoyable. In this interior design idea of an office, there are computers, tables, and chairs for employees. There Is Tv And Led Lights. This Library has comfortable tables and chairs for reading. our studio designed an open and collaborative space that pays homage to the heritage elements of the office, ideas are developed by our creative designer particularly the ceiling, desks, and Flooring in form of interior designers, Canada.
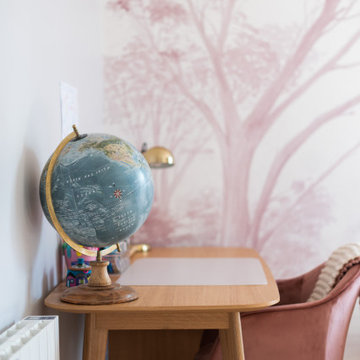
Quant à l’espace réservé aux enfants, il saura vous inspirer. On craque totalement pour l’association des teintes douces et colorées, ainsi que pour les papiers peints panoramiques illustrés propres à chaque chambre, qui apportent une touche d’originalité au projet.
1.133 Billeder af hjemmekontor uden pejs
9
