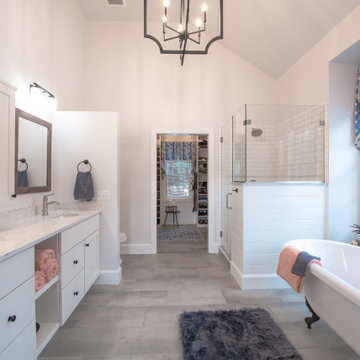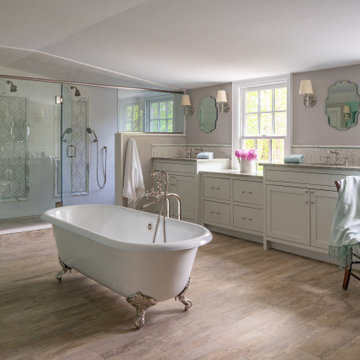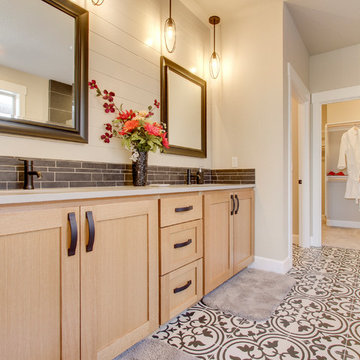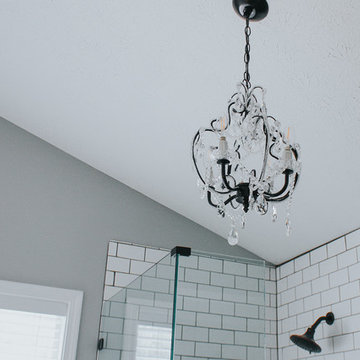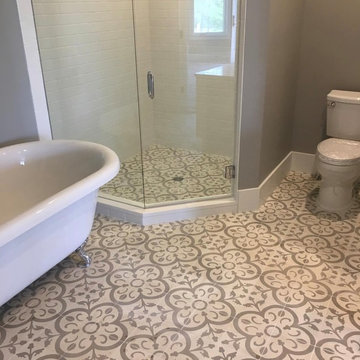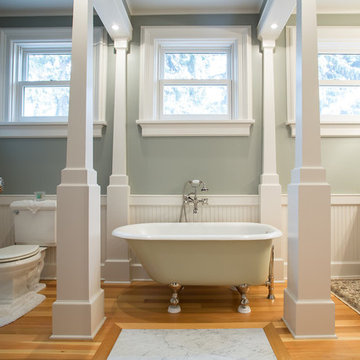11.371 Billeder af hovedbadeværelse med et badekar med fødder
Sorteret efter:
Budget
Sorter efter:Populær i dag
161 - 180 af 11.371 billeder
Item 1 ud af 3
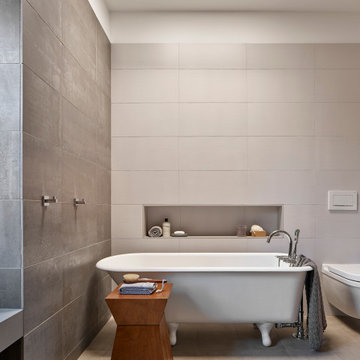
In the master bath, an original bathtub was restored, refinished, and repurposed, and now naturally brightened by a new skylight. Bath fixtures by Grohe.
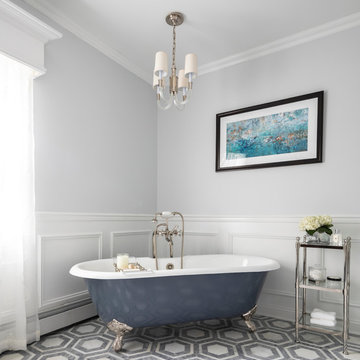
classic, claw-foot tub, gray marble, hexagon tiles, master suite, polished nickel, serene, timeless, white wainscoting

Hamptons Style beach house designed and built by Stritt Design and Construction. Traditional coastal bathroom with subway tiles and wall batten detailing. Encaustic tiles in a blue and white pattern are featured along with a restored freestanding claw foot bath.
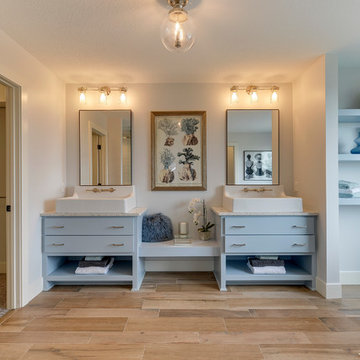
Modern Farmhouse Master Bathroom features custom cabinetry design, unique plumbing fixtures, wood-look tile flooring, and clawfoot tub.

This spacious Owner's Bath was created to maximize the natural lighting coming from the south-facing windows. . Marble flooring with a mosaic rug inset anchors the room. His and Her Vanities face each other. Large Glass shower with Bench is open to the rest of the bath. Photo by Spacecrafting.

The "before" of this project was an all-out turquoise, 80's style bathroom that was cramped and needed a lot of help. The client wanted a clean, calming bathroom that made full use of the limited space. The apartment was in a prewar building, so we sought to preserve the building's rich history while creating a sleek and modern design.
To open up the space, we switched out an old tub and replaced it with a claw foot tub, then took out the vanity and put in a pedestal sink, making up for the lost storage with a medicine cabinet. Marble subway tiles, brass details, and contrasting black floor tiles add to the industrial charm, creating a chic but clean palette.
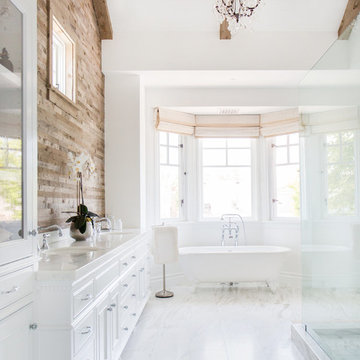
Nominated for HGTV Fresh Faces of Design 2015 Master Bedroom
Interior Design by Blackband Design
Home Build | Design | Materials by Graystone Custom Builders
Photography by Tessa Neustadt
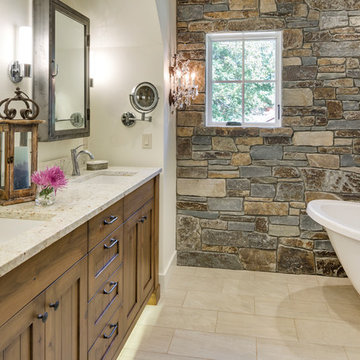
Design: Charlie & Co. Design | Builder: Stonefield Construction | Interior Selections & Furnishings: By Owner | Photography: Spacecrafting
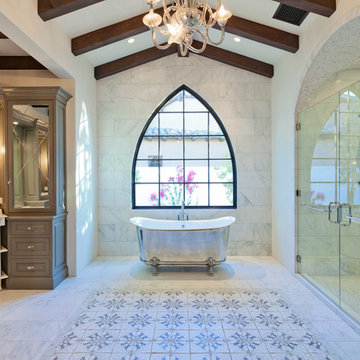
Photo Courtesy of www.GeorgeGutenberg.com, tiles provided by Mission Tile West | Nord 7 oxford & gray on off white
11.371 Billeder af hovedbadeværelse med et badekar med fødder
9
