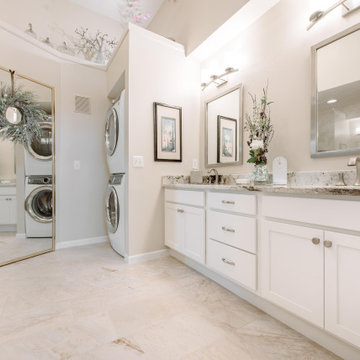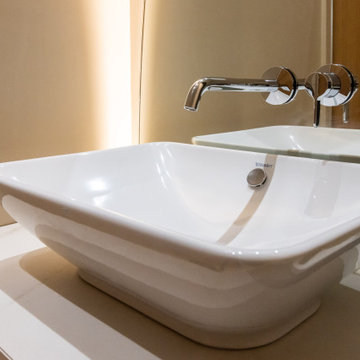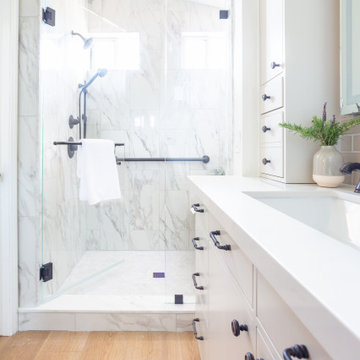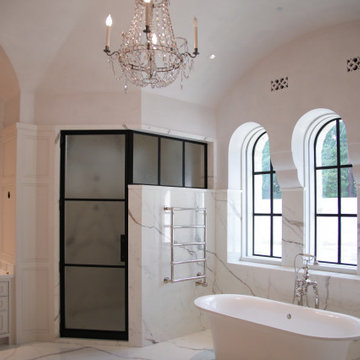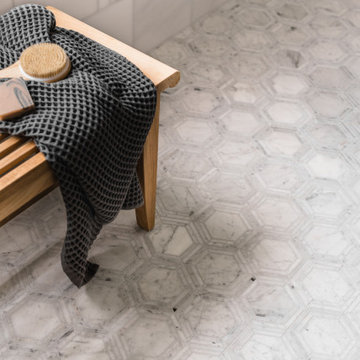6.340 Billeder af hovedbadeværelse med hvælvet loft
Sorteret efter:
Budget
Sorter efter:Populær i dag
61 - 80 af 6.340 billeder
Item 1 ud af 3

Atelier 211 is an ocean view, modern A-Frame beach residence nestled within Atlantic Beach and Amagansett Lanes. Custom-fit, 4,150 square foot, six bedroom, and six and a half bath residence in Amagansett; Atelier 211 is carefully considered with a fully furnished elective. The residence features a custom designed chef’s kitchen, serene wellness spa featuring a separate sauna and steam room. The lounge and deck overlook a heated saline pool surrounded by tiered grass patios and ocean views.
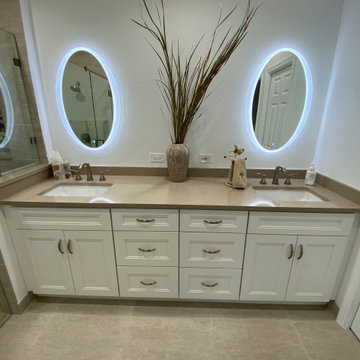
Double sink vanity with Modern designed white Flat Panel door built-in cabinetry. Lighted oval shaped Mirrors. Two rectangle under mount lavatory sinks. Easy maintenance Quartz counter top

Bathrooms by Oldham were engaged by Judith & Frank to redesign their main bathroom and their downstairs powder room.
We provided the upstairs bathroom with a new layout creating flow and functionality with a walk in shower. Custom joinery added the much needed storage and an in-wall cistern created more space.
In the powder room downstairs we offset a wall hung basin and in-wall cistern to create space in the compact room along with a custom cupboard above to create additional storage. Strip lighting on a sensor brings a soft ambience whilst being practical.

The theme for the design of these four bathrooms was Coastal Americana. My clients wanted classic designs that incorporated color, a coastal feel, and were fun.
The master bathroom stands out with the interesting mix of tile. We maximized the tall sloped ceiling with the glass tile accent wall behind the freestanding bath tub. A simple sandblasted "wave" glass panel separates the wet area. Shiplap walls, satin bronze fixtures, and wood details add to the beachy feel.
The three guest bathrooms, while having tile in common, each have their own unique vanities and accents. Curbless showers and frameless glass opened these rooms up to feel more spacious. The bits of blue in the floor tile lends just the right pop of blue.
Custom fabric roman shades in each room soften the look and add extra style.

This light-filled, modern master suite above a 1948 Colonial in Arlington, VA was a Contractor of the Year Award Winner, Residential Addition $100-$250K.
The bedroom and bath are separated by translucent, retractable doors. A floating, wall-mounted vanity and toilet with a curb-less shower create a contemporary atmosphere.
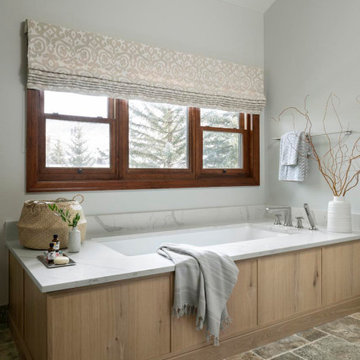
New silver travertine tumbled floors kept the rustic feel in this mountain bathroom. The natural oak cabinetry kept the area light and bright with pops of color in the accent tile wall. Existing cherry doors and window trim adds depth to the space. The custom tub enclosure is a lovely special feature in this space.
6.340 Billeder af hovedbadeværelse med hvælvet loft
4

