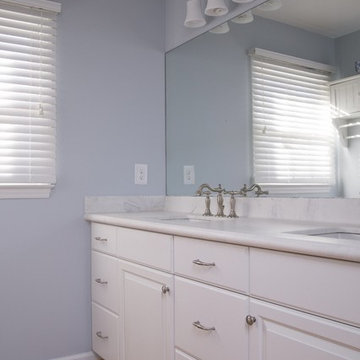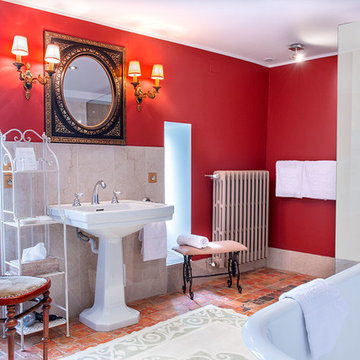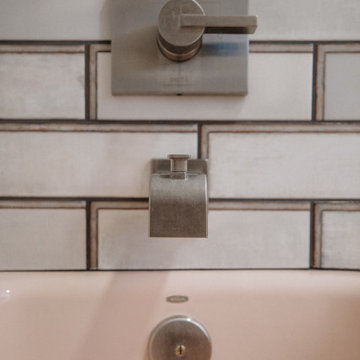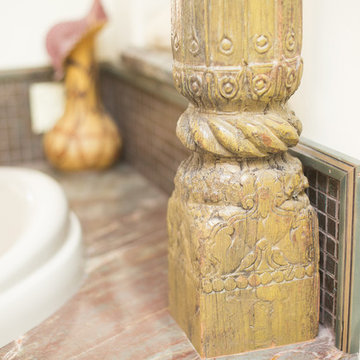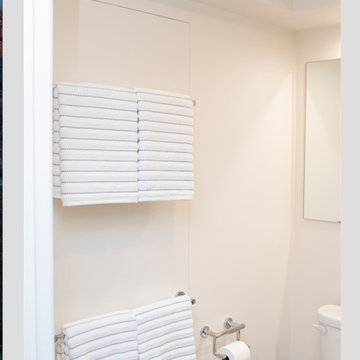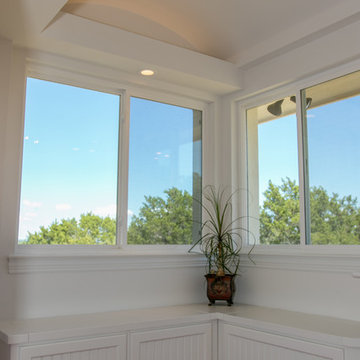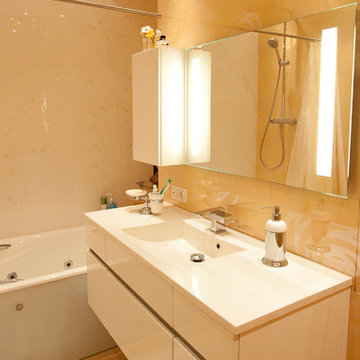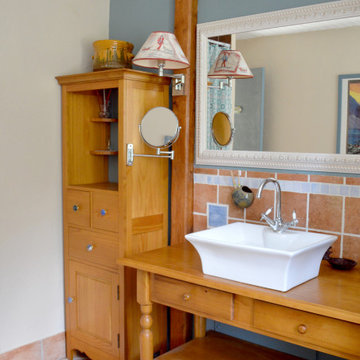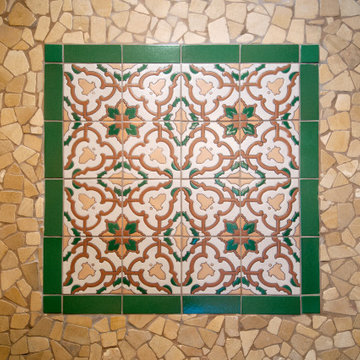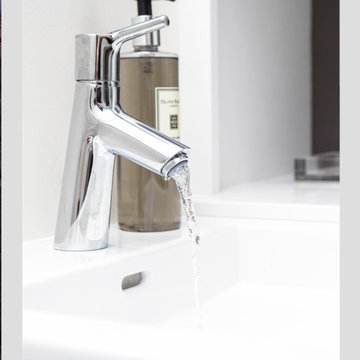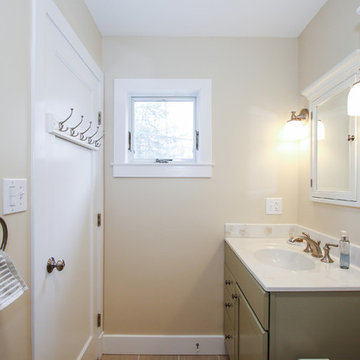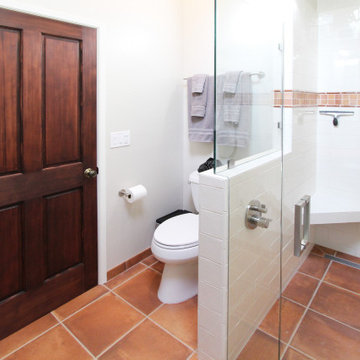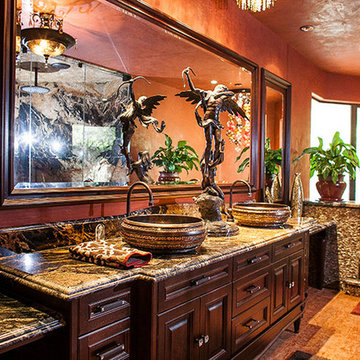247 Billeder af hovedbadeværelse med orange gulv
Sorteret efter:
Budget
Sorter efter:Populær i dag
101 - 120 af 247 billeder
Item 1 ud af 3
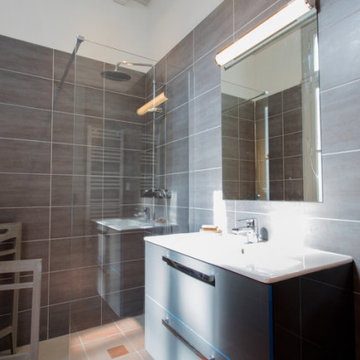
salle de bain adjacente à la chambre proncipale d'un duplex champêtre.
Une grande douche à l'italienne a été réalisée. La crédence grise foncée se retrouve dans toute la pièce pour intensifier l'esprit moderne de cette pièce d'eau tout en protégeant les murs.
Le meuble vasque a été choisi dans une teinte similaire pour se fondre avec les murs. Il existe un jeu de contraste entre le gris mat des murs et le gris laqué du meuble.
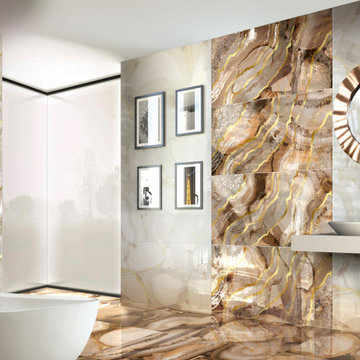
Sala da bagno. A pavimento piastrella in gres porcellanato GRANDIOSA AMBRA 60X120 lappata a specchio, a parete GRANDIOSA AVORIO e una fila di decori ATTRACTION AMBRA ricchi di metalli e inserti preziosi per un tocco di lusso.

This Paradise Model ATU is extra tall and grand! As you would in you have a couch for lounging, a 6 drawer dresser for clothing, and a seating area and closet that mirrors the kitchen. Quartz countertops waterfall over the side of the cabinets encasing them in stone. The custom kitchen cabinetry is sealed in a clear coat keeping the wood tone light. Black hardware accents with contrast to the light wood. A main-floor bedroom- no crawling in and out of bed. The wallpaper was an owner request; what do you think of their choice?
The bathroom has natural edge Hawaiian mango wood slabs spanning the length of the bump-out: the vanity countertop and the shelf beneath. The entire bump-out-side wall is tiled floor to ceiling with a diamond print pattern. The shower follows the high contrast trend with one white wall and one black wall in matching square pearl finish. The warmth of the terra cotta floor adds earthy warmth that gives life to the wood. 3 wall lights hang down illuminating the vanity, though durning the day, you likely wont need it with the natural light shining in from two perfect angled long windows.
This Paradise model was way customized. The biggest alterations were to remove the loft altogether and have one consistent roofline throughout. We were able to make the kitchen windows a bit taller because there was no loft we had to stay below over the kitchen. This ATU was perfect for an extra tall person. After editing out a loft, we had these big interior walls to work with and although we always have the high-up octagon windows on the interior walls to keep thing light and the flow coming through, we took it a step (or should I say foot) further and made the french pocket doors extra tall. This also made the shower wall tile and shower head extra tall. We added another ceiling fan above the kitchen and when all of those awning windows are opened up, all the hot air goes right up and out.
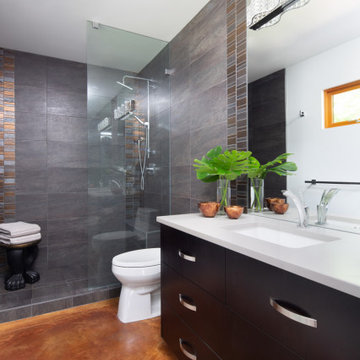
The Lunada Bay accent tile that we used in the powder room was available in alternative shapes & sizes. It was so perfect for the space that we used it in the primary ensuite as well as a subtle accent tile in the curbless shower. To create a more contemporary aesthetic we installed the shower field tile in a linear, stacked pattern, introducing the accent tile on the outside edges as well as the inside corners as a vertical accent. The charcoal shower tile and dark wood vanity with slab drawer-fronts provides a masculine thread to the space which is juxtaposed with the clients desire to incorporate a sparkly, crystal vanity bar. To continue the contemporary vibe we opted for a single glass shower panel as opposed to a shower door.
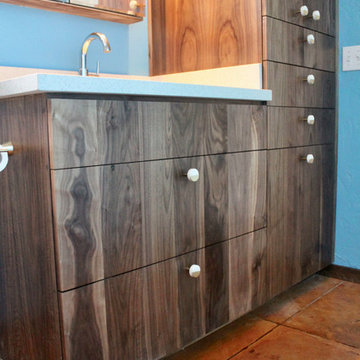
This loft was in need of a mid century modern face lift. In such an open living floor plan on multiple levels, storage was something that was lacking in the kitchen and the bathrooms. We expanded the kitchen in include a large center island with trash can/recycles drawers and a hidden microwave shelf. The previous pantry was a just a closet with some shelves that were clearly not being utilized. So bye bye to the closet with cramped corners and we welcomed a proper designed pantry cabinet. Featuring pull out drawers, shelves and tall space for brooms so the living level had these items available where my client's needed them the most. A custom blue wave paint job was existing and we wanted to coordinate with that in the new, double sized kitchen. Custom designed walnut cabinets were a big feature to this mid century modern design. We used brass handles in a hex shape for added mid century feeling without being too over the top. A blue long hex backsplash tile finished off the mid century feel and added a little color between the white quartz counters and walnut cabinets. The two bathrooms we wanted to keep in the same style so we went with walnut cabinets in there and used the same countertops as the kitchen. The shower tiles we wanted a little texture. Accent tiles in the niches and soft lighting with a touch of brass. This was all a huge improvement to the previous tiles that were hanging on for dear life in the master bath! These were some of my favorite clients to work with and I know they are already enjoying these new home!
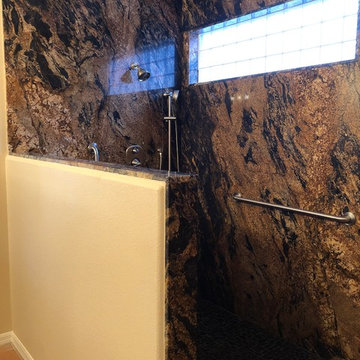
Full view of the large walk in shower. The high pony wall was constructed to provide privacy and keep water in. The homeowner didn't want a glass enclosure.
247 Billeder af hovedbadeværelse med orange gulv
6
