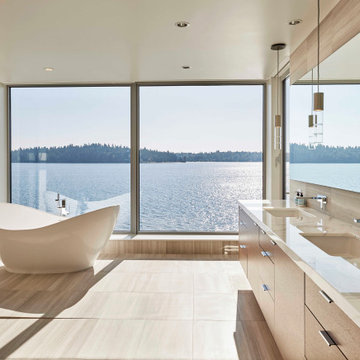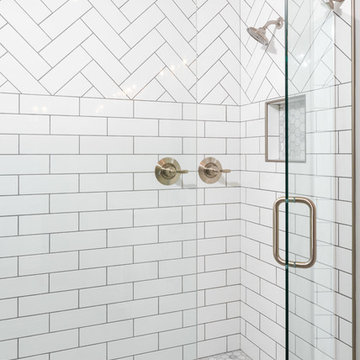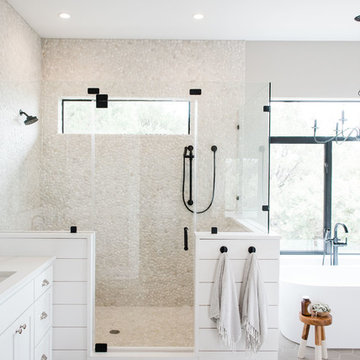37.489 Billeder af hovedbadeværelse
Sorteret efter:
Budget
Sorter efter:Populær i dag
101 - 120 af 37.489 billeder
Item 1 ud af 3

An expansive traditional master bath featuring cararra marble, a vintage soaking tub, a 7' walk in shower, polished nickel fixtures, pental quartz, and a custom walk in closet

Here is an architecturally built house from the early 1970's which was brought into the new century during this complete home remodel by opening up the main living space with two small additions off the back of the house creating a seamless exterior wall, dropping the floor to one level throughout, exposing the post an beam supports, creating main level on-suite, den/office space, refurbishing the existing powder room, adding a butlers pantry, creating an over sized kitchen with 17' island, refurbishing the existing bedrooms and creating a new master bedroom floor plan with walk in closet, adding an upstairs bonus room off an existing porch, remodeling the existing guest bathroom, and creating an in-law suite out of the existing workshop and garden tool room.vanity

The family living in this shingled roofed home on the Peninsula loves color and pattern. At the heart of the two-story house, we created a library with high gloss lapis blue walls. The tête-à-tête provides an inviting place for the couple to read while their children play games at the antique card table. As a counterpoint, the open planned family, dining room, and kitchen have white walls. We selected a deep aubergine for the kitchen cabinetry. In the tranquil master suite, we layered celadon and sky blue while the daughters' room features pink, purple, and citrine.
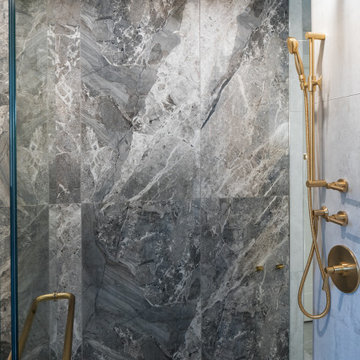
A spacious Master Bedroom captures the most beautiful view in the house of a gorgeous oak tree in the backyard and the prestine golf course beyond. A soft grey provides a neutral palette for the warm furnishings and textures.
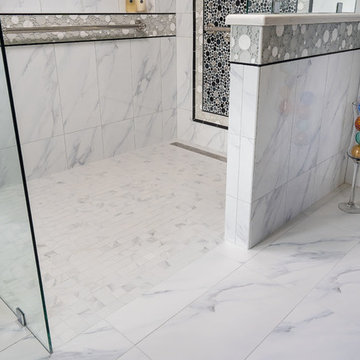
A luxurious and accessible bathroom that will enable our clients to Live-in-Place for many years. The design and layout allows for ease of use and room to maneuver for someone physically challenged and a caretaker.

The master bath is an amazing space and is fully handicap accessible in a subtle way. The twin wood benches, one in the shower and the other outside of the shower, allow for handicap seating, and with the vertical chrome pole, assist with the transfer into the shower. Separate shower controls work for both spaces in the shower. And the shower has a true zero threshold.
AJ Brown Photography

The master suite pulls from this dark bronze pallet. A custom stain was created from the exterior. The exterior mossy bronze-green on the window sashes and shutters was the inspiration for the stain. The walls and ceilings are planks and then for a calming and soothing effect, custom window treatments that are in a dark bronze velvet were added. In the master bath, it feels like an enclosed sleeping porch, The vanity is placed in front of the windows so there is a view out to the lake when getting ready each morning. Custom brass framed mirrors hang over the windows. The vanity is an updated design with random width and depth planks. The hardware is brass and bone. The countertop is lagos azul limestone.
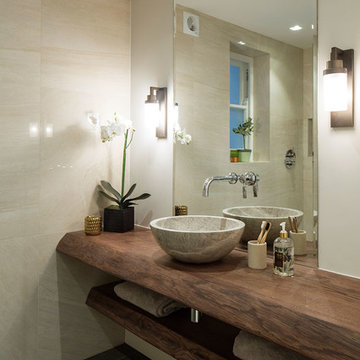
The client wanted to completely strip the property back to the original structure and reconfigure the layout. As part of the whole flat refurbishment, we reconfigured the lounge to be open-plan and incorporated the kitchen in order to provide a great airy living space, whilst replacing the original features of ornate ceiling cornices and wall panelling to the requests of the heritage on the building.
A new heating and plumbing system was installed throughout, incorporating under-floor heating with traditional radiators and three luxury en-suite shower rooms/bathrooms.
The majority of the windows on the property were replaced to match the design of the original windows and the original front aspect windows were refurbished in keeping with the character of the period property.
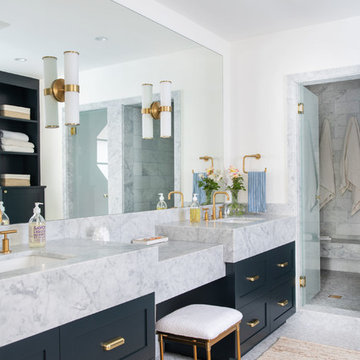
Remodeled layout provides new square footage that creates valuable space for an enlarged master bathroom retreat with spa like design and functional master closet.
Interiors by Mara Raphael; Photos by Tessa Neustadt
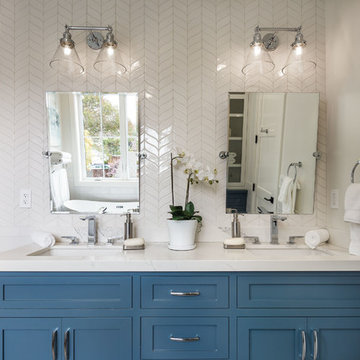
2019--Brand new construction of a 2,500 square foot house with 4 bedrooms and 3-1/2 baths located in Menlo Park, Ca. This home was designed by Arch Studio, Inc., David Eichler Photography
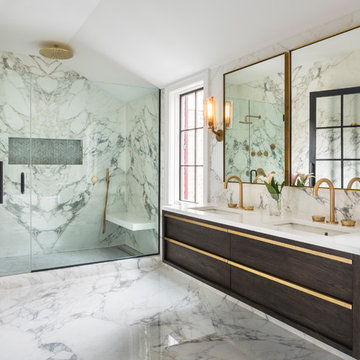
Stunning white Calacatta marble bathroom with marble floors and wall. Floating dark wood vanity cabinet with brass accents and fixtures. The tub is free standing with brass plumbing fixtures and a geometric gray chevron patterned wall. The alcove shower is all marble as well again with brass plumbing and fixtures and a built in storage alcove with gray herringbone patterned tile. Large glass paneled windows and doors allow ample light into the space.
Architect: Hierarchy Architecture + Design, PLLC
Interior Designer: JSE Interior Designs
Builder: True North
Photographer: Adam Kane Macchia
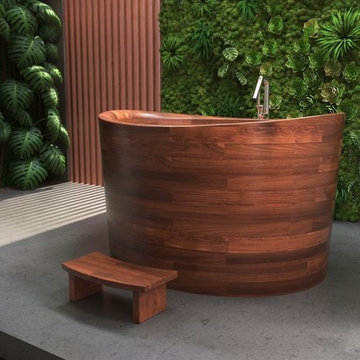
American Walnut is highly prized as a dense, solid wood that combines natural beauty with resistance to denting and wear. As such it is regarded as the ideal medium for furniture and such as our Ofuro bath. It is also sort after for it natural rich tones and lustrous patterned grain. It requires no artificial staining as its original look is simply beautiful. Nor do its looks change over time. Its robust durability means your Walnut bath will retain its good looks, which as with quality natural wood products, acquire additional beauty and the patina through use and time.
37.489 Billeder af hovedbadeværelse
6


