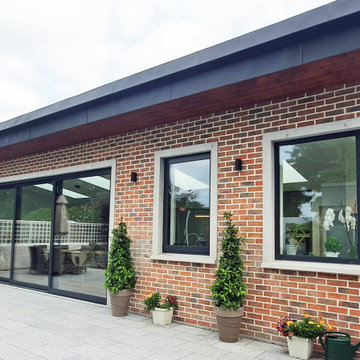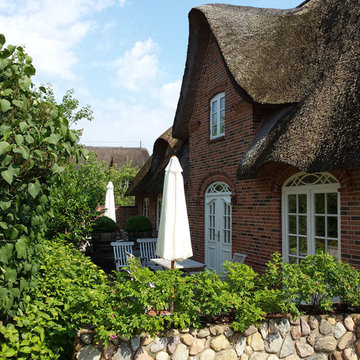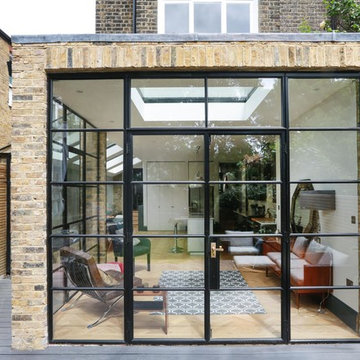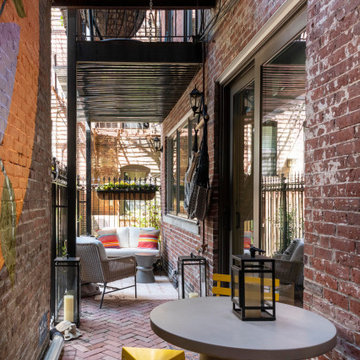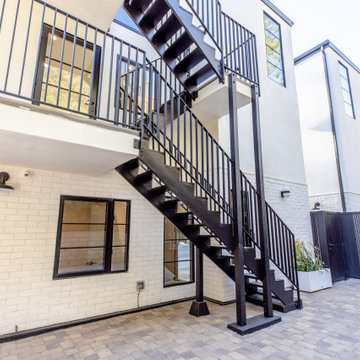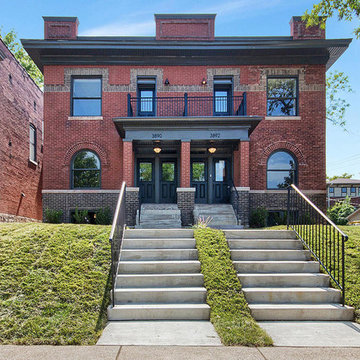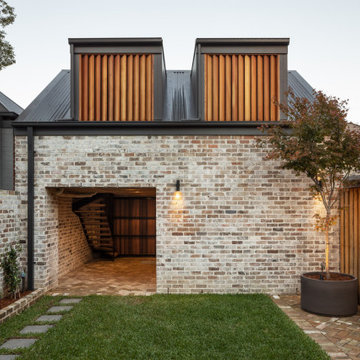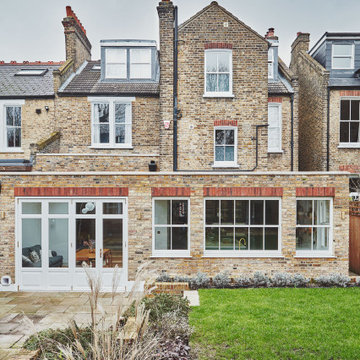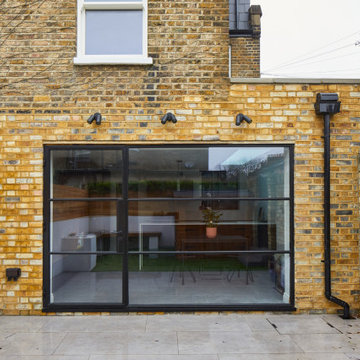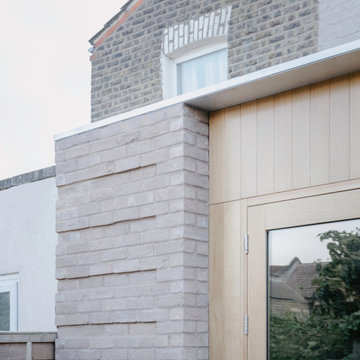724 Billeder af hus - dobbelthus og murstenshus
Sorteret efter:
Budget
Sorter efter:Populær i dag
121 - 140 af 724 billeder
Item 1 ud af 3
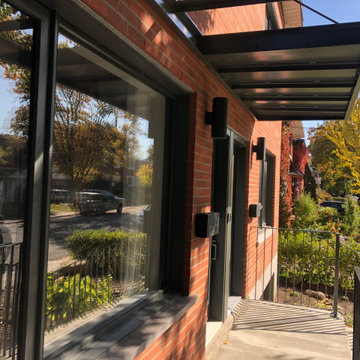
New Exterior Brick change with new aluminum railing and awning to modernize a beautiful full.
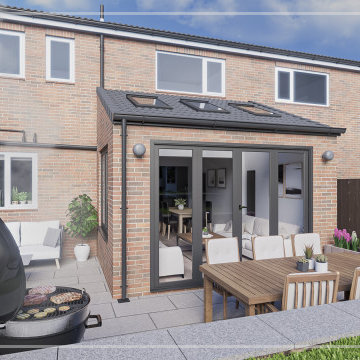
This private client came to us with their ideas of having a small extension added to the rear of their beautiful existing property. We then worked with them to create their dream space both inside and out.
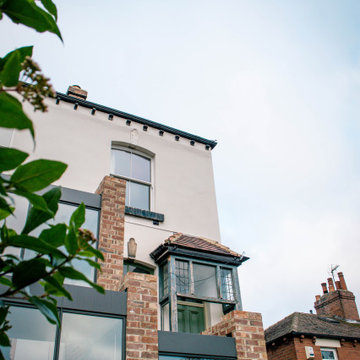
Two storey rear extension to a Victorian property that sits on a site with a large level change. The extension has a large double height space that connects the entrance and lounge areas to the Kitchen/Dining/Living and garden below. The space is filled with natural light due to the large expanses of crittall glazing, also allowing for amazing views over the landscape that falls away. Extension and house remodel by Butterfield Architecture Ltd.
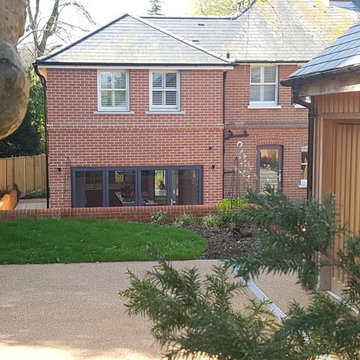
Rear elevation, side extension to existing dwelling, with traditional style first floor windows and full height glazed bi-fold doors leading into the ground floor kitchen.
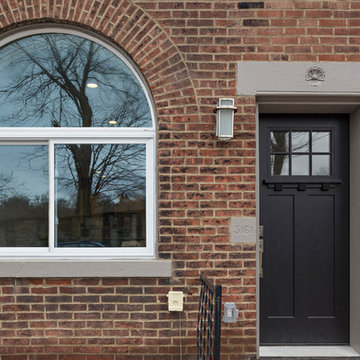
Staged by Laura Bonucchi of Designed to Sell Homes, LLC Gene Yuger, PREM Pittsburgh Real Estate Media
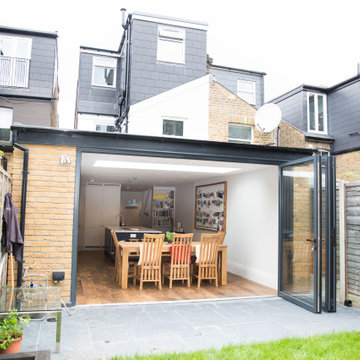
This exterior photo, shows the double height L shape roof extension, along with the single story rear and side extension. This links this wonderful interior ktichen / diner family space to the garden.

An exterior picture form our recently complete single storey extension in Bedford, Bedfordshire.
This double-hipped lean to style with roof windows, downlighters and bifold doors make the perfect combination for open plan living in the brightest way.
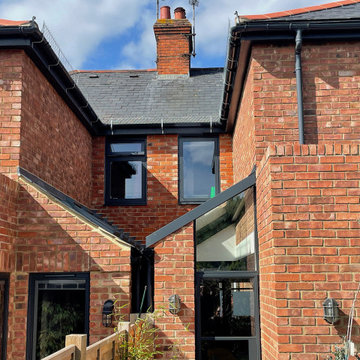
Part two storey and single storey extensions to a semi-detached 1930 home at the back of the house to expand the space for a growing family and allow for the interior to feel brighter and more joyful.
724 Billeder af hus - dobbelthus og murstenshus
7
