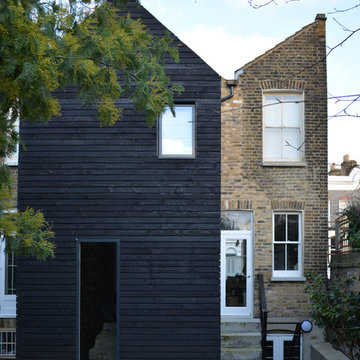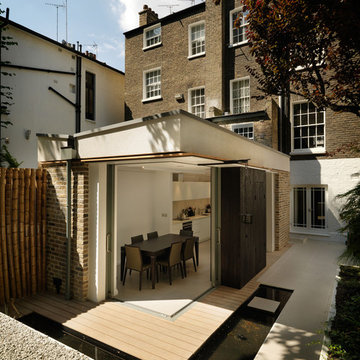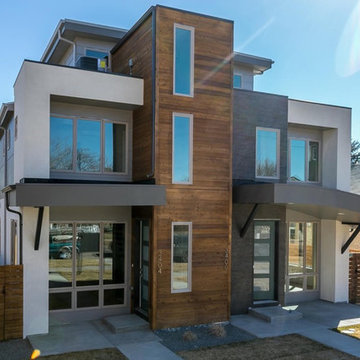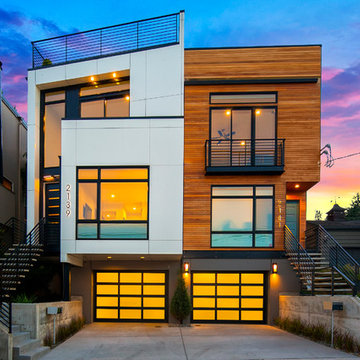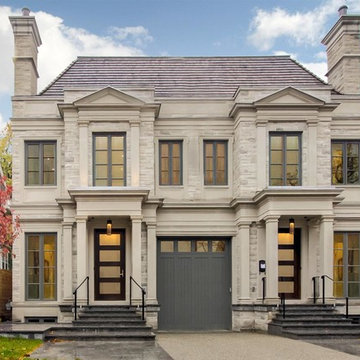9.047 Billeder af hus - dobbelthus og rækkehus
Sorteret efter:
Budget
Sorter efter:Populær i dag
41 - 60 af 9.047 billeder
Item 1 ud af 3

Dans cette maison familiale de 120 m², l’objectif était de créer un espace convivial et adapté à la vie quotidienne avec 2 enfants.
Au rez-de chaussée, nous avons ouvert toute la pièce de vie pour une circulation fluide et une ambiance chaleureuse. Les salles d’eau ont été pensées en total look coloré ! Verte ou rose, c’est un choix assumé et tendance. Dans les chambres et sous l’escalier, nous avons créé des rangements sur mesure parfaitement dissimulés qui permettent d’avoir un intérieur toujours rangé !

A reimagined landscape provides a focal point to the front door. The original shadow block and breeze block on the front of the home provide design inspiration throughout the project.
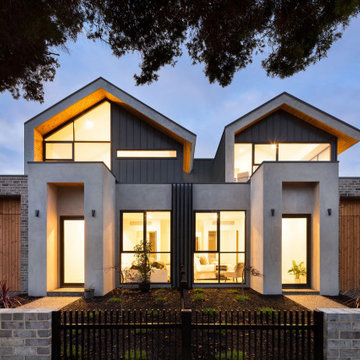
Two story townhouse with angles and a modern aesthetic with brick, render and metal cladding. Large black framed windows offer excellent indoor outdoor connection and a large courtyard terrace with pool face the yard.

Located in the quaint neighborhood of Park Slope, Brooklyn this row house needed some serious love. Good thing the team was more than ready dish out their fair share of design hugs. Stripped back to the original framing both inside and out, the house was transformed into a shabby-chic, hipster dream abode. Complete with quintessential exposed brick, farm house style large plank flooring throughout and a fantastic reclaimed entry door this little gem turned out quite cozy.

Brick & rendered brick - a super fresh looking modern townhouse with small outdoor deck/ entertaining area and pebble garden. A two-storey build with all interior and exterior renovations done by Smith & Sons Moreland, Melbourne.

Every space in this home has been meticulously thought through, from the ground floor open-plan living space with its beautiful concrete floors and contemporary designer-kitchen, to the large roof-top deck enjoying spectacular views of the North-Shore. All rooms have high-ceilings, indoor radiant heating and large windows/skylights providing ample natural light.

This image shows the rear extension and its relationship with the main garden level, which is situated halfway between the ground and lower ground floor levels.
Photographer: Nick Smith
9.047 Billeder af hus - dobbelthus og rækkehus
3






