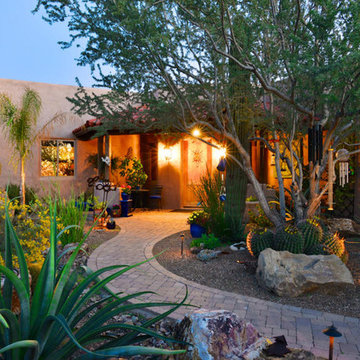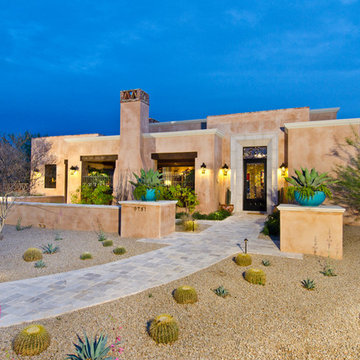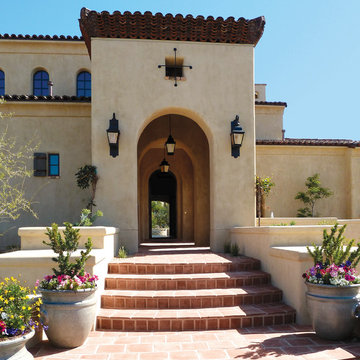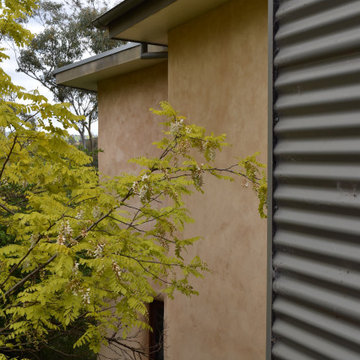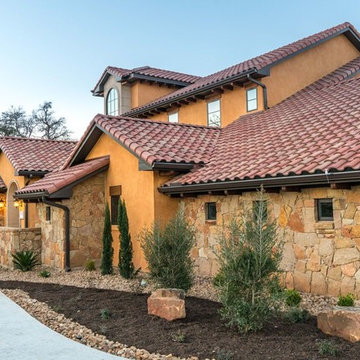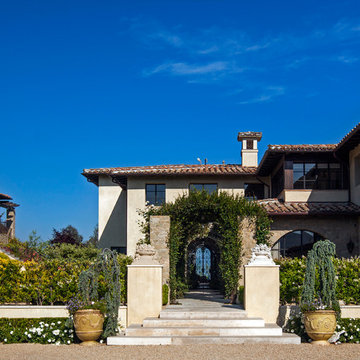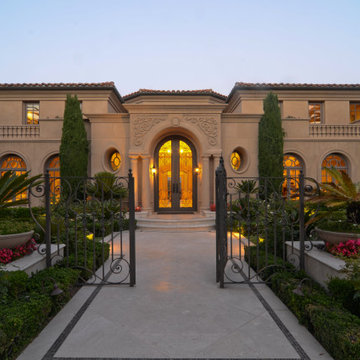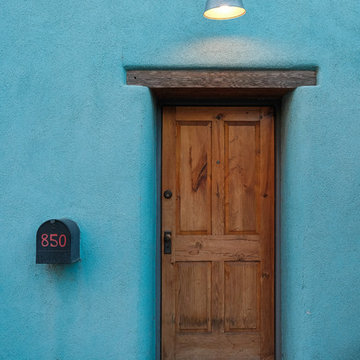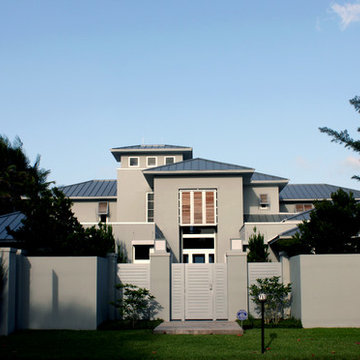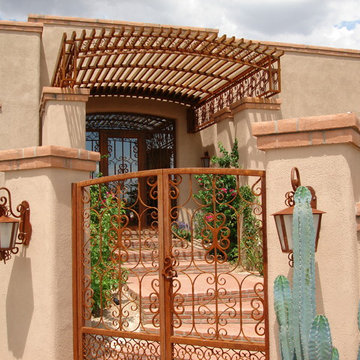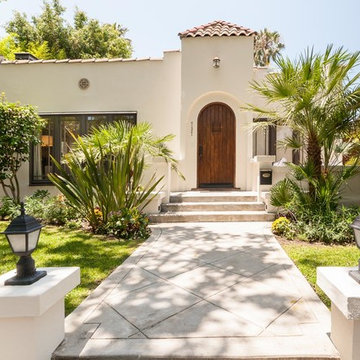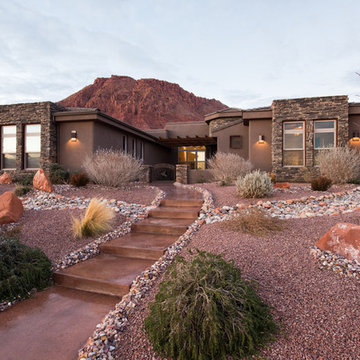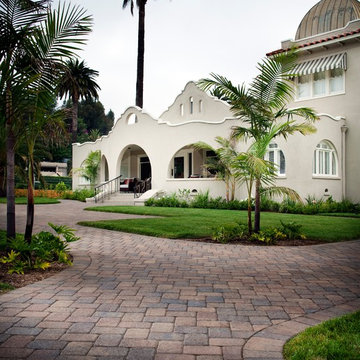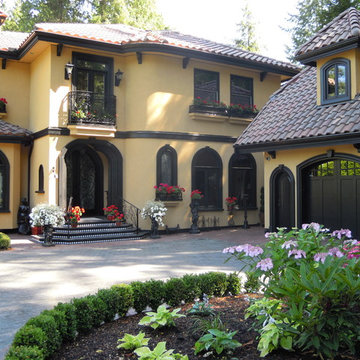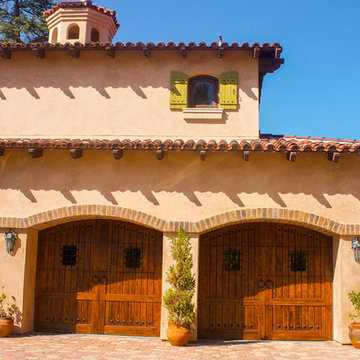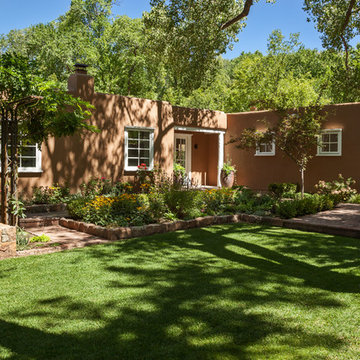541 Billeder af hus - husfacade og lerhus
Sorteret efter:
Budget
Sorter efter:Populær i dag
81 - 100 af 541 billeder
Item 1 ud af 3
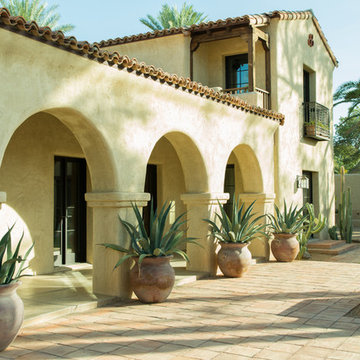
The arched colonnade at the front loggia was reconstructed according to historical photos of Evans' other work, and the charming wood framed balcony (which had been enclosed) was returned as a key element of the design of the front of the home. A central fountain (the design of which was adapted from an existing original example at the nearby Rose Eisendrath house) was added, and 4" thick fired adobe pavers complete the design of the entry courtyard.
Architect: Gene Kniaz, Spiral Architect;
General Contractor: Eric Linthicum, Linthicum Custom Builders
Photo: Maureen Ryan Photography
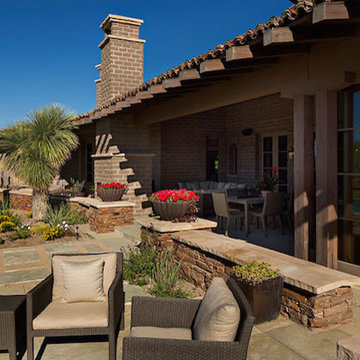
The home’s striking, Territorial Ranch design emphasizes such natural elements as native stone which provides a long, horizontal base on which rests the exposed adobe, earth-block structure.
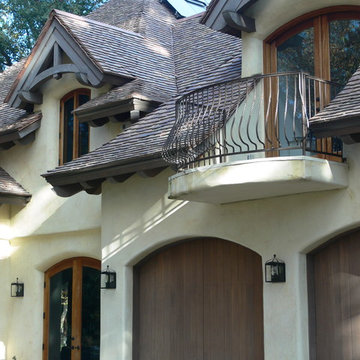
Designed and building supervised by owner.
Tile: Country French in 3 size 2 thickness 3 color blend
This residence sits on the corner of a T junction facing a public park. The color blend of the roof compliments perfectly the soft shades of the stucco and quickly mellowed down so that the house blends perfectly with the established neighborhood.
Residence in Haverford PA (Hilzinger)
Architect: Peter Zimmerman Architects of Berwyn PA
Builder: Griffiths Construction of Chester Springs PA
Roofer Fergus Sweeney LLC of Downingtown PA
This was a re-model and addition to an existing residence. The original roof had been cedar but the architect specified our handmade English tiles. The client wanted a brown roof but did not like a mono dark color so we created this multi shaded roof which met his requirements perfectly. We supplied Arris style hips which allows the roof to fold over at the corners rather than using bulky hip tiles which draw attention to the hips.
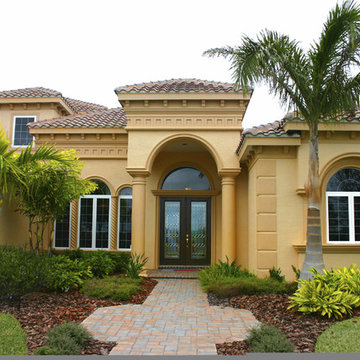
A Mediterranean style home in Calabasas where the homeowner wanted to remodel the interior and create some recreational space for his family and update the five bathrooms and kitchen. A home theater was installed and the kitchen counters were updated with granite counters, stainless steel gas oven, and a beautiful new island for entertaining visitors was installed.
541 Billeder af hus - husfacade og lerhus
5
