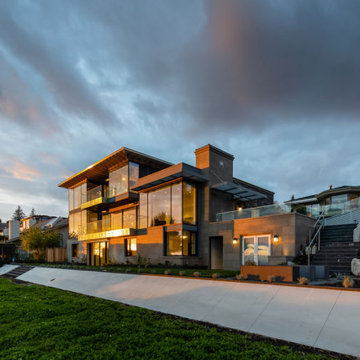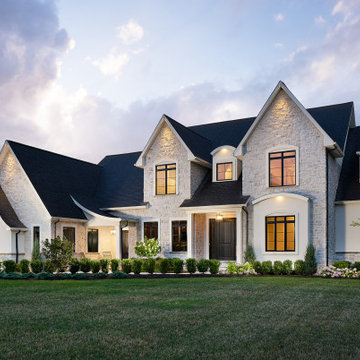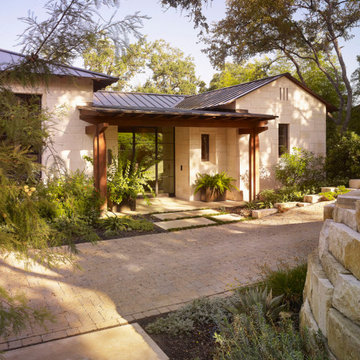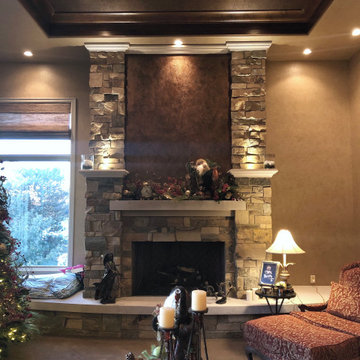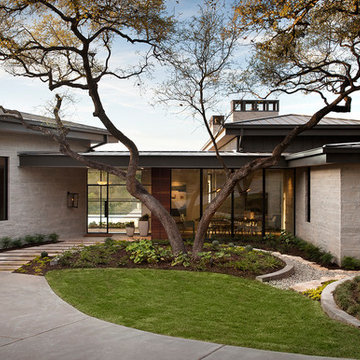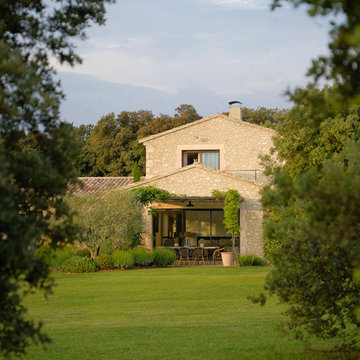13.625 Billeder af hus - husfacade og stenhus
Sorteret efter:
Budget
Sorter efter:Populær i dag
1 - 20 af 13.625 billeder
Item 1 ud af 3

Modern three level home with large timber look window screes an random stone cladding.

The home features high clerestory windows and a welcoming front porch, nestled between beautiful live oaks.
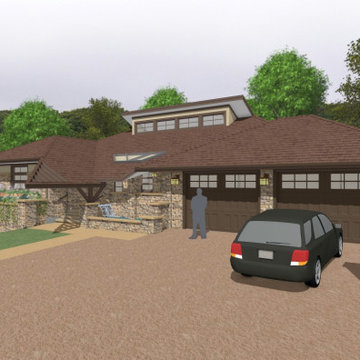
Prairie style house designed with key features of Frank Lloyd Wright's Taliesin.

With minimalist simplicity and timeless style, this is the perfect Rocky Mountain escape!
This Mountain Modern home was designed around incorporating contemporary angles, mixing natural and industrial-inspired exterior selections and the placement of uniquely shaped windows. Warm cedar elements, grey horizontal cladding, smooth white stucco, and textured stone all work together to create a cozy and inviting colour palette that blends into its mountain surroundings.
The spectacular standing seam metal roof features beautiful cedar soffits to bring attention to the interesting angles.
This custom home is spread over a single level where almost every room has a spectacular view of the foothills of the Rocky Mountains.

Exterior of the modern farmhouse using white limestone and a black metal roof.
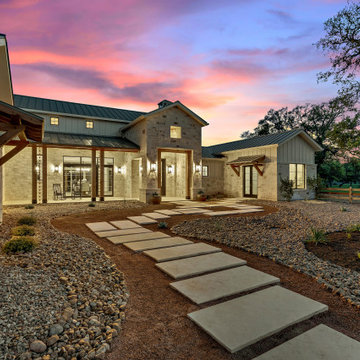
Hill Country Modern Farmhouse perfectly situated on a beautiful lot in the Hidden Springs development in Fredericksburg, TX.
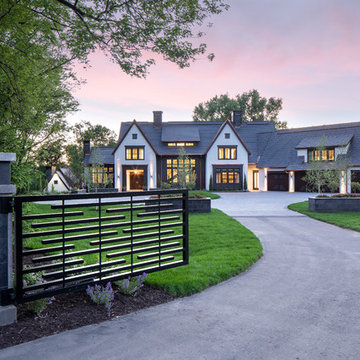
This opulent masterpiece features ORIJIN STONE’s premium Percheron™ Travertine, custom Friesian™ Limestone, as well as our custom Ferris™ Limestone throughout it’s grand exterior. Impressive natural stone details include the custom designed front entrance to the stone walls surrounding the estate, the veneer stone, pool paving, custom stone steps and more.
Shown here: custom Friesian™ Limestone Veneer on house, walls and pillar. Custom Ferris™ limestone caps and detail banding.
HENDEL Homes
Eskuche Design Group
Yardscapes, Inc.
Stonwerk
Landmark Photography & Design
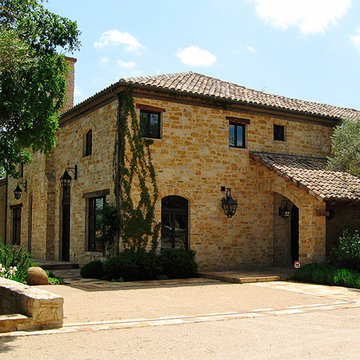
This residential home showcases the beauty of the Quarry Mill's Monaco mosaic natural thin stone veneer.

Shoberg Homes- Contractor
Studio Seiders - Interior Design
Ryann Ford Photography, LLC
13.625 Billeder af hus - husfacade og stenhus
1
