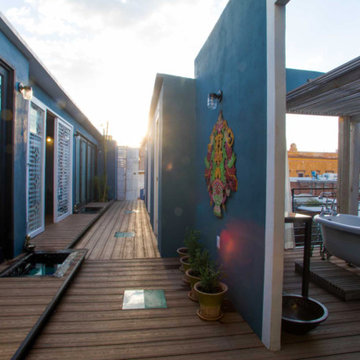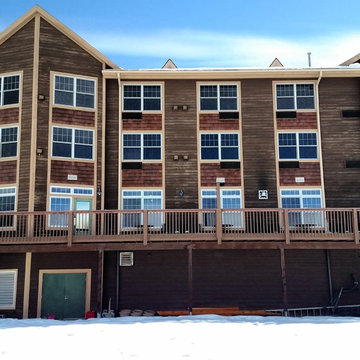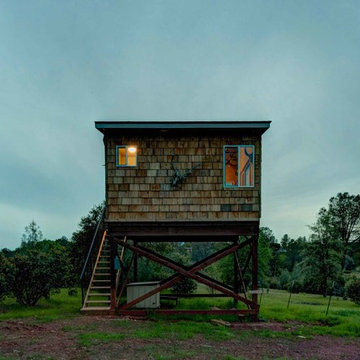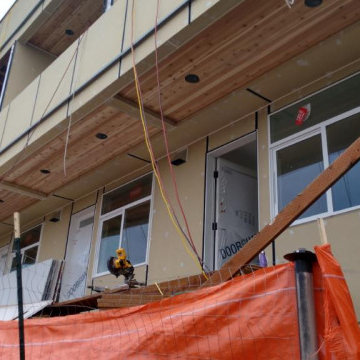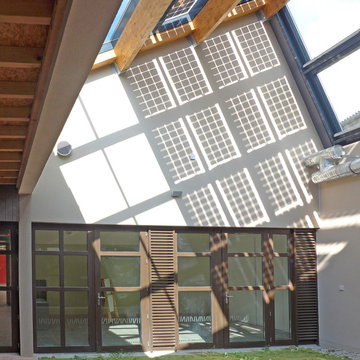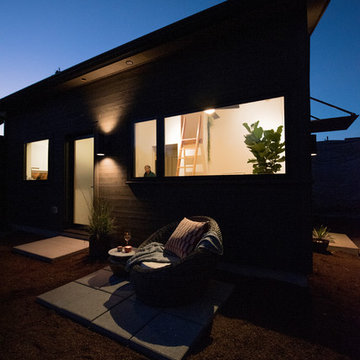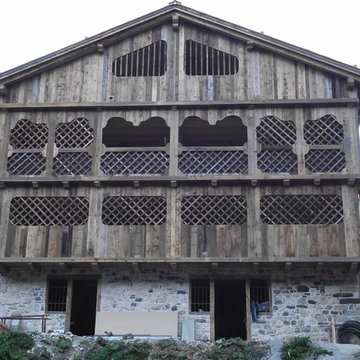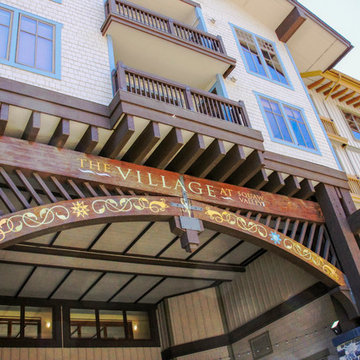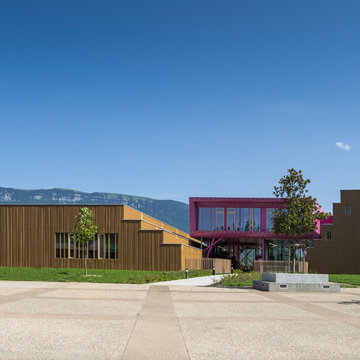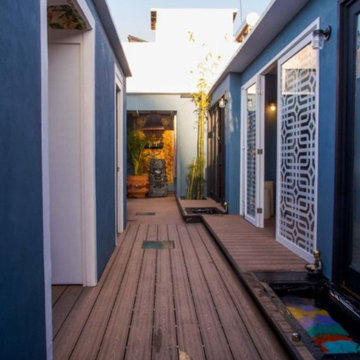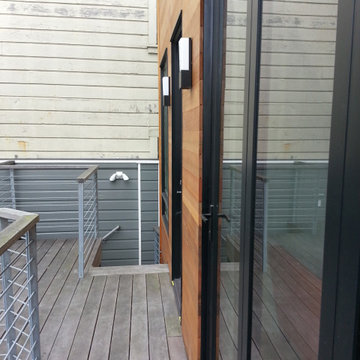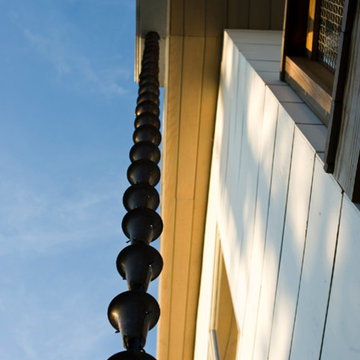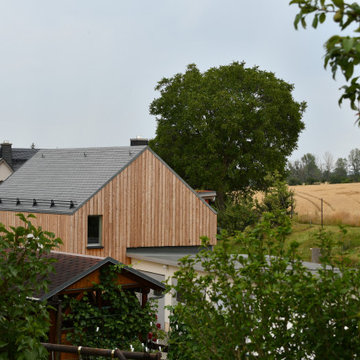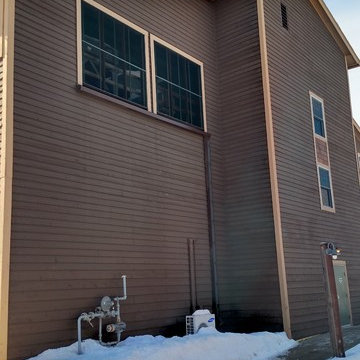311 Billeder af hus - lejlighed og træhus
Sorteret efter:
Budget
Sorter efter:Populær i dag
101 - 120 af 311 billeder
Item 1 ud af 3
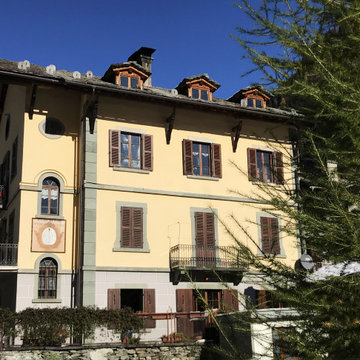
vista esterna della palazzina, l'appartamento e' al piano terra con giardino e piano interrato taverna
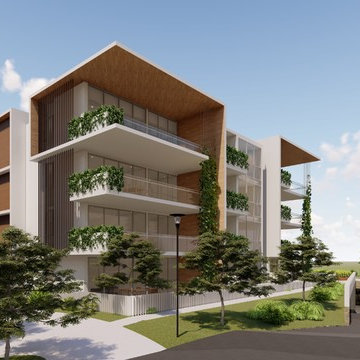
In 2018, Clarke Keller won an invite only design competition for an independent living development in South Canberra. The winning design breaks up the building mass to reduce the impact on surrounding houses and retain connections between the village and the community.
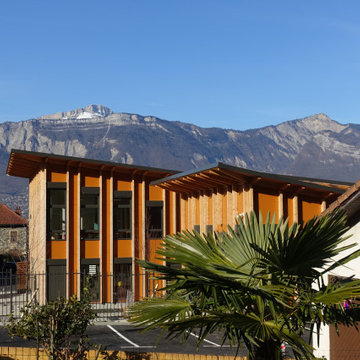
Bâtiment polyvalent : cantine scolaire, salle polyvalente, locaux pour les associations.
ERP (établissement recevant du public) catégorie 4
Maître de l'ouvrage : la commune du LE VERSOUD - 38 Isère
Missions: conception, suivi des travaux, coordination des entreprises
Bureaux d'études associés : ESEB -économie, Soraetec- Structure, Ingienergie - Fluides , Soria- électricité, Atelier Verdance -paysage, UnBeVerde - VRD
Budget : 1.5 mil €
Réceptioné : nov. 2019
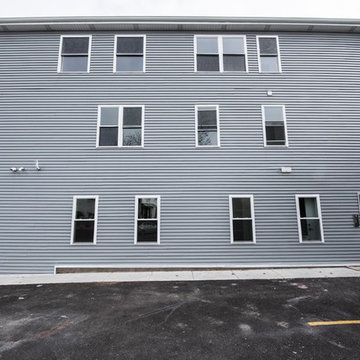
Our team had to prepare the building for apartment rental. We have put a lot of work into making the rooms usable with a modern style finish and plenty of space to move around.
Check out the gallery to see the results of our work!
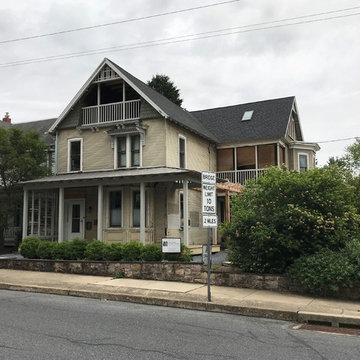
"After" condition - nearly completed exterior renovations. All original wood clapboard siding, eaves and rafters, window frames and sills exposed and repaired. New wrap-around front porch with new wood columns, rafters, new metal roof. New aluminum clad wood windows inserted into existing framed openings. New wood columns and balustrades at front gable loggia and second story porch. Future work will include Victorian period replacement front door to fit existing opening, newly-fabricated wood shutters, new painting throughout.
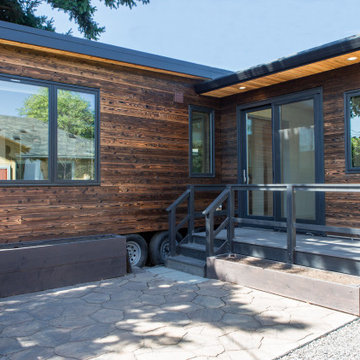
Project Overview:
The owner of this project is a financial analyst turned realtor turned landlord, and the goal was to increase rental income on one of his properties as effectively as possible. The design was developed to minimize construction costs, minimize City of Portland building compliance costs and restrictions, and to avoid a county tax assessment increase based on site improvements.
The owner started with a large backyard at one of his properties, had a custom tiny home built as “personal property”, then added two ancillary sheds each under a 200SF compliance threshold to increase the habitable floor plan. Compliant navigation of laws and code ended up with an out-of-the-box design that only needed mechanical permitting and inspections by the city, but no building permits that would trigger a county value re-assessment. The owner’s final construction costs were $50k less than a standard ADU, rental income almost doubled for the property, and there was no resultant tax increase.
Product: Gendai 1×6 select grade shiplap
Prefinish: Unoiled
Application: Residential – Exterior
SF: 900SF
Designer:
Builder:
Date: March 2019
Location: Portland, OR
311 Billeder af hus - lejlighed og træhus
6
