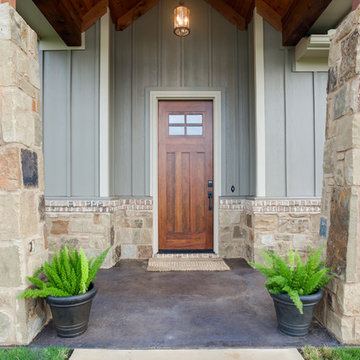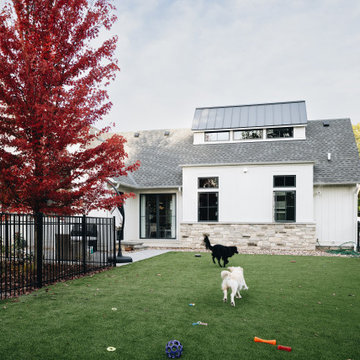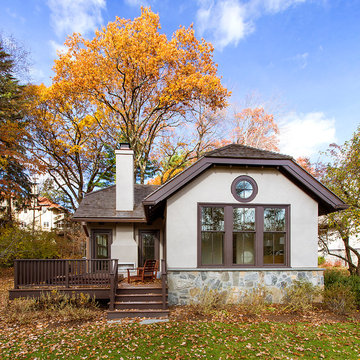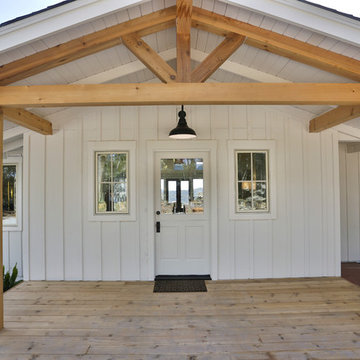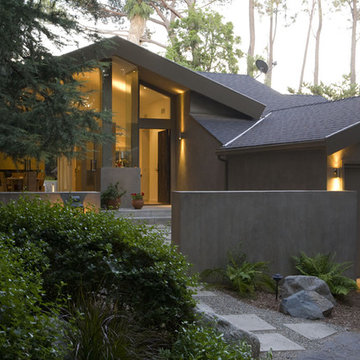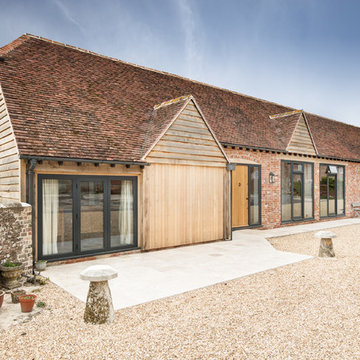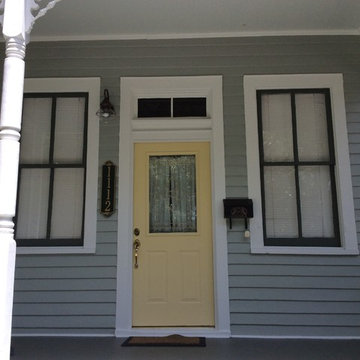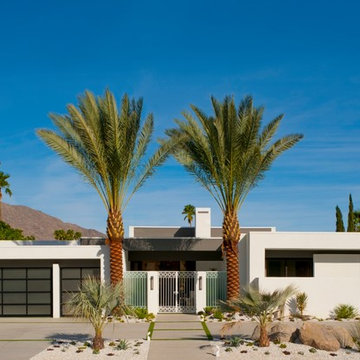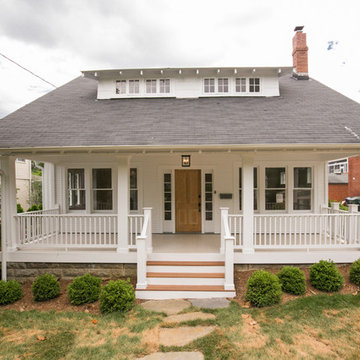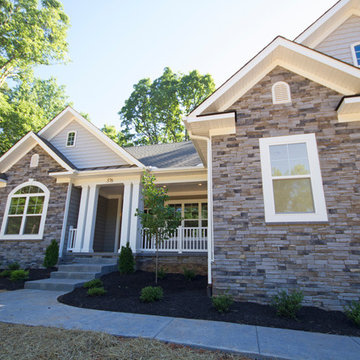1.193 Billeder af hus med en etage og halvvalmet tag
Sorteret efter:
Budget
Sorter efter:Populær i dag
41 - 60 af 1.193 billeder
Item 1 ud af 3
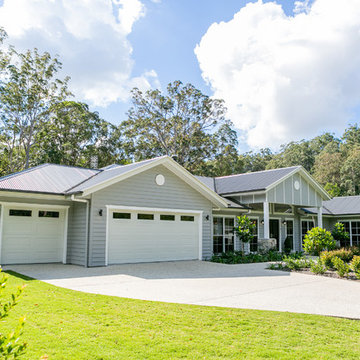
Hardies Linea Cladding painted in a cool grey and complimented with crisp white accents create a superb country meets coast exterior.
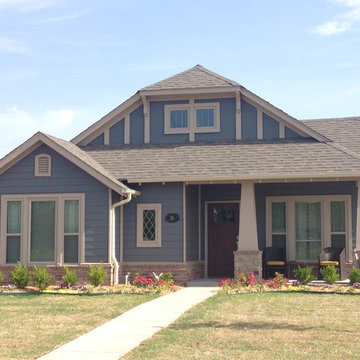
Creative craftsmen bungalow neighborhood with alley entry garages. Designed and Built by Elements Design Build. This Craftsman Bungalow has won several awards.
www.elementshomebuilder.com
www.elementshouseplans.com
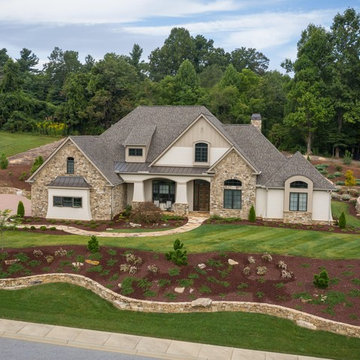
Up on a Hillside, stands a strong and handsome home with many facets and gables. Built to withstand the test of time, the exquisite stone and stylish shakes siding surrounds the exterior and protects the beauty within. The distinguished front door entry with side lights and a transom window stands tall and opens up to high coffered ceilings, a floor to ceiling stone fireplace, stunning glass doors & windows, custom built-ins and an open concept floor plan. The expansive kitchen is graced with a striking leathered granite island, butlers pantry, stainless-steel appliances, fine cabinetry and dining area. Just off the kitchen is an inviting sunroom with a stone fire place and a fantastic EZE Breeze Window System. There is a custom drop-zone built by our team of master carpenters that offers a beautiful point of interest as well as functionality. En suite bathrooms add a sense of luxury to guest bedrooms. The master bedroom has a private sunroom perfect for curling up and reading a book. The luxurious Master Bath exudes tranquility with a large garden tub, custom tile shower, barrel vault ceiling and his & hers granite vanities. The extensively landscaped back yard features tiered rock walls, two gorgeous water features and several spacious outdoor living areas perfect for entertaining friends and enjoying the four seasons of North Carolina.
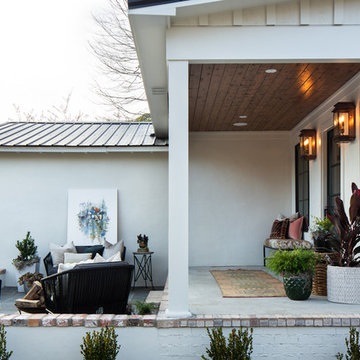
Exterior front of remodeled home in Homewood Alabama. Photographed for Willow Homes and Willow Design Studio by Birmingham Alabama based architectural and interiors photographer Tommy Daspit. See more of his work on his website http://tommydaspit.com
All images are ©2019 Tommy Daspit Photographer and my not be reused without express written permission.
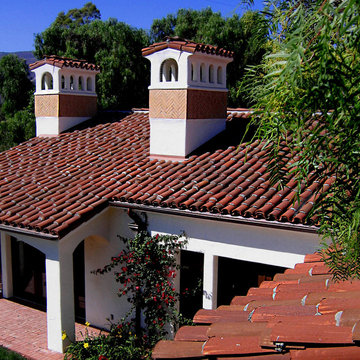
Design Consultant Jeff Doubét is the author of Creating Spanish Style Homes: Before & After – Techniques – Designs – Insights. The 240 page “Design Consultation in a Book” is now available. Please visit SantaBarbaraHomeDesigner.com for more info.
Jeff Doubét specializes in Santa Barbara style home and landscape designs. To learn more info about the variety of custom design services I offer, please visit SantaBarbaraHomeDesigner.com
Jeff Doubét is the Founder of Santa Barbara Home Design - a design studio based in Santa Barbara, California USA.
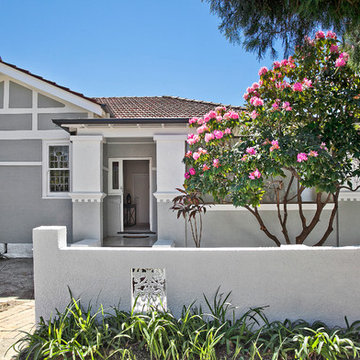
Refreshed throughout to display its classical Federation features, the home showcases multiple sundrenched living areas and charismatic wraparound gardens; innately warm and inviting.
-Crisply painted inside and out, brand-new carpeting
-Formal lounge with decorative fireplace, linked dining room
-Large separate family and dining room at the rear bathed in sunlight through walls of glass
-Expansive level backyard planted with mature flowering trees
-Leaded timber windows, high ornate ceilings throughout
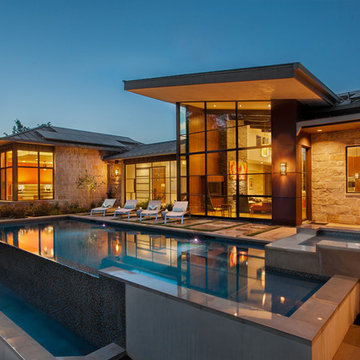
The pool and spa are located directly off the main living areas.
Photographed by: Coles Hairston
Architect: James LaRue
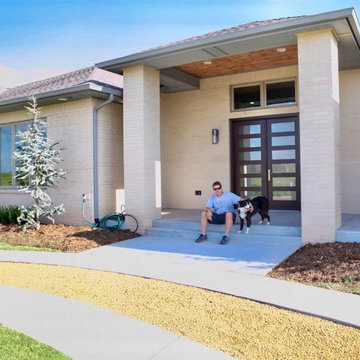
This modern home is located in Canyon Lakes community. It has light colored brick and a double entry modern front door. The entry has a circle driveway for guests and family alike. This gorgeous home is in Oklahoma City.
1.193 Billeder af hus med en etage og halvvalmet tag
3
