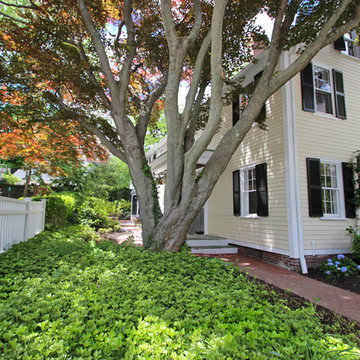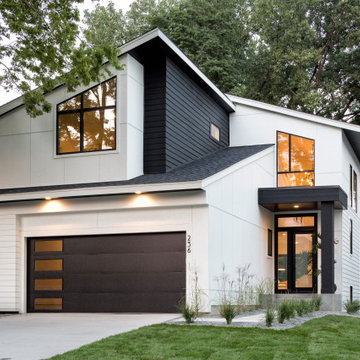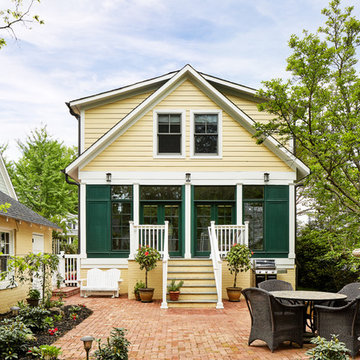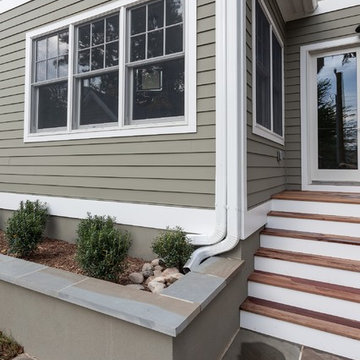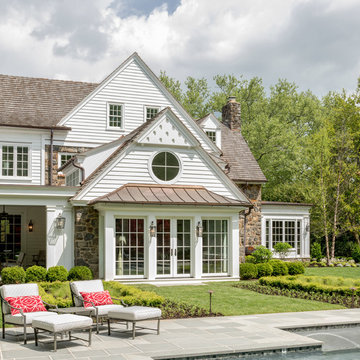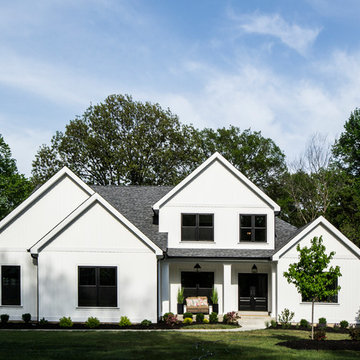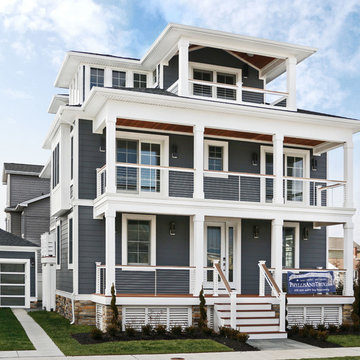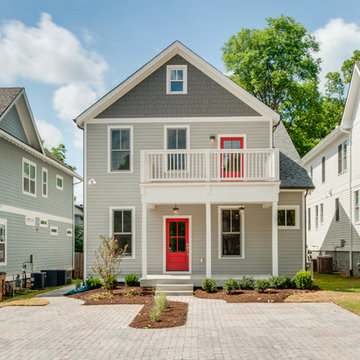9.539 Billeder af hus med facadebeklædning i fibercement og rullesten tag
Sorteret efter:
Budget
Sorter efter:Populær i dag
101 - 120 af 9.539 billeder
Item 1 ud af 3
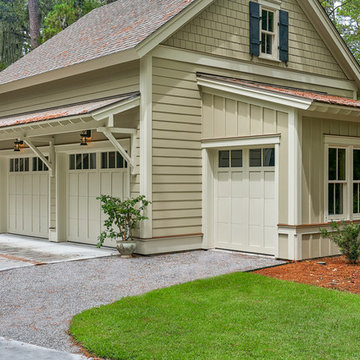
In this LowCountry Southern Style cottage, even the garage gets extra attention, to make it special. The garage overhang is a nice touch, as is the extra golf cart bay. Hardie plank finishes the sides plus the shingles above...and we have real working shutters with Shutter Dogs for closing. Easy and natural landscaping complete this picture perfect home.

Back of house. Dark paint. Black paint on siding. Black framed windows. From Traditional to Modern style renovation.

A traditional style home that sits in a prestigious West Bend subdiviison. With its many gables and arched entry it has a regal southern charm upon entering. The lower level is a mother-in-law suite with it's own entrance and a back yard pool area. It sets itself off with the contrasting James Hardie colors of Rich Espresso siding and Linen trim and Chilton Woodlake stone blend.

Refaced Traditional Colonial home with white Azek PVC trim and James Hardie plank siding. This home is highlighted by a beautiful Palladian window over the front portico and an eye-catching red front door.
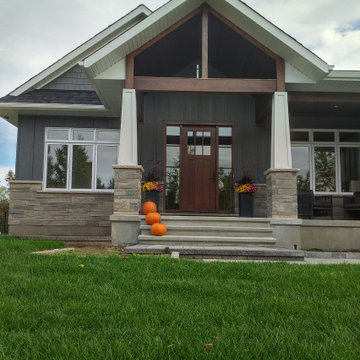
This gorgeous home was built by Villa Nova Houses! No detail has been spared as the design was thought out so well!
James Hardie Board & Batten - Cedar Mill (at 16" centers) on the front and sides in Night gray has massive curb appeal! Along with the beautiful wood detail done at the front entrance By Villa Nova just give this home such character!
The rest of the sides and back of the home are done with James Hardie Lap Siding - 8 1/4" - Cedar mill also in Night Gray! Finished off the look with white aluminum soffit & fascia for a clean and classic look!
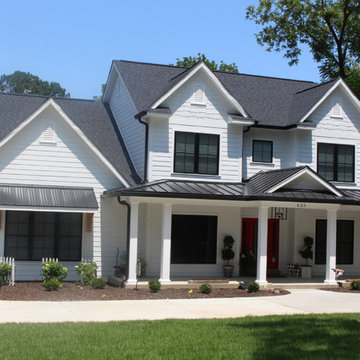
The modern white farmhouse was completed using James Hardie Arctic White siding. The main siding is 7" cedar mill with James Hardie Shingle used as an accent..

This picture gives you an idea how the garage, main house, and ADU are arranged on the property. Our goal was to minimize the impact to the backyard, maximize privacy of each living space from one another, maximize light for each building, etc. One way in which we were able to accomplish that was building the ADU slab on grade to keep it as low to the ground as possible and minimize it's solar footprint on the property. Cutting up the roof not only made it more interesting from the house above but also helped with solar footprint. The garage was reduced in length by about 8' to accommodate the ADU. A separate laundry is located just inside the back man-door to the garage for the ADU and for easy washing of outdoor gear.
Anna Campbell Photography
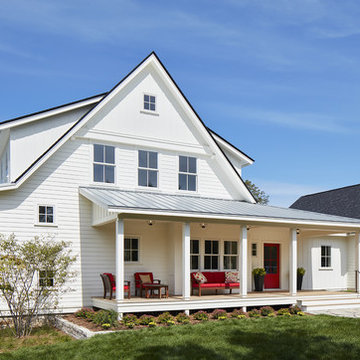
A Modern Farmhouse set in a prairie setting exudes charm and simplicity. Wrap around porches and copious windows make outdoor/indoor living seamless while the interior finishings are extremely high on detail. In floor heating under porcelain tile in the entire lower level, Fond du Lac stone mimicking an original foundation wall and rough hewn wood finishes contrast with the sleek finishes of carrera marble in the master and top of the line appliances and soapstone counters of the kitchen. This home is a study in contrasts, while still providing a completely harmonious aura.
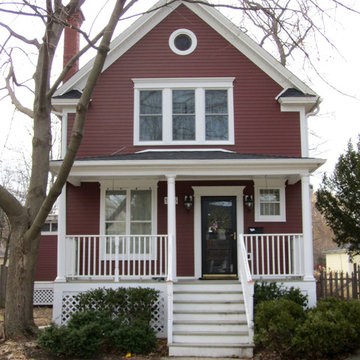
This Wilmette, IL Farm House Style Home was remodeled by Siding & Windows Group with James HardiePlank Select Cedarmill Lap Siding in ColorPlus Technology Color Countrylane Red and HardieTrim Smooth Boards in ColorPlus Technology Color Arctic White with top and bottom frieze boards. We remodeled the Front Entry Gate with White Wood Columns, White Wood Railing, HardiePlank Siding and installed a new Roof. Also installed Marvin Windows throughout the House.
9.539 Billeder af hus med facadebeklædning i fibercement og rullesten tag
6
