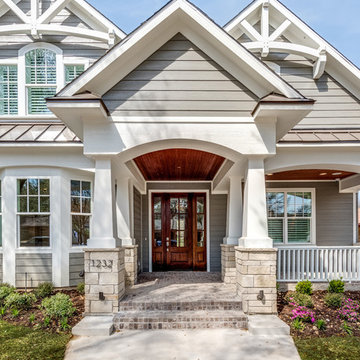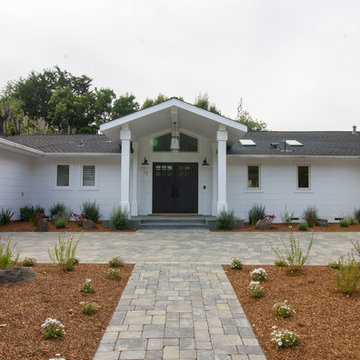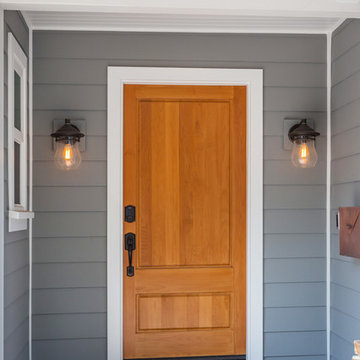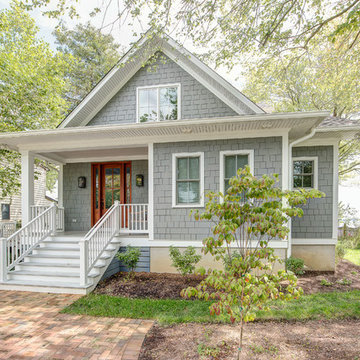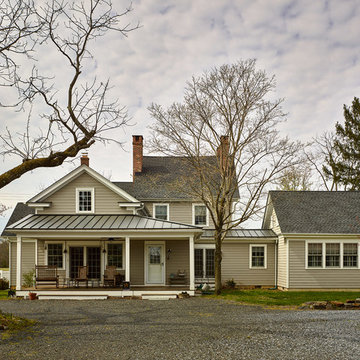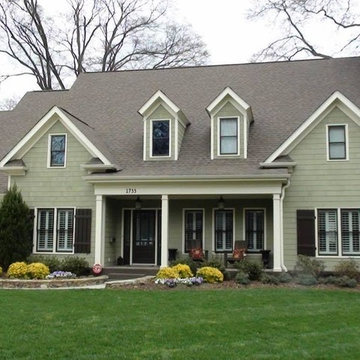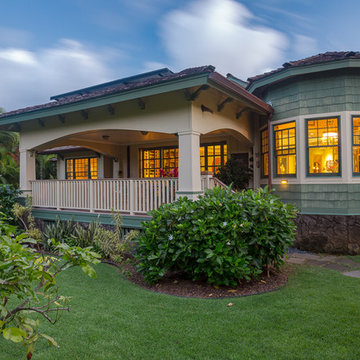30.482 Billeder af hus med facadebeklædning i fibercement
Sorteret efter:
Budget
Sorter efter:Populær i dag
61 - 80 af 30.482 billeder
Item 1 ud af 3
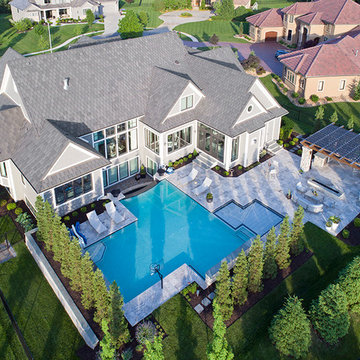
Another late afternoon photo of the backyard and pool area from a little further out. Off to the right is a large pergola with bluestone counters, built-in sink and grill area with a refrigerator, a linear firepit, a large T-shaped pool with a reef entry, and the pool decking is travertine which is cool on the feet. This is an infinity edge pool with a twist...the waterfall created by the infinity edge faces the house and falls into a large pool at the bottom, so the waterfall can be viewed from the lower level windows and the main floor as well. The exterior of the house is Hardi-shingle siding painted gray with white trim, and the roof is concrete tile. Photo by Paul Bonnichsen.
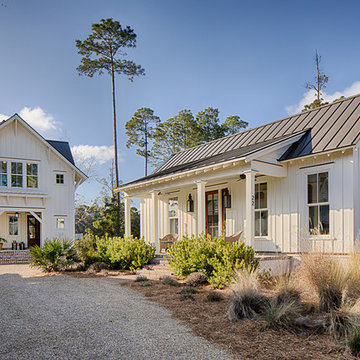
Duck Crossing is a mini compound built over time for our family in Palmetto Bluff, Bluffton, SC. We began with the small one story guest cottage, added the carriage house for our daughters and then, as we determined we needed one gathering space for friends and family, the main house. The challenge was to build a light and bright home that would take full advantage of the lake and preserve views and have enough room for everyone to congregate.
We decided to build an upside down/reverse floorplan home, where the main living areas are on the 2nd floor. We built one great room, encompassing kitchen, dining, living, deck and design studio - added tons of windows and an open staircase, vaulted the ceilings, painted everything white and did whatever else we could to make the small space feel open and welcoming - we think we accomplished this, and then some. The kitchen appliances are behind doors, the island is great for serving and gathering, the tv is hidden - all attention is to the view. When everyone needs their separate space, there are 2 bedrooms below and then additional sleeping, bathing and eating spaces in the cottage and carriage house - it is all just perfect!
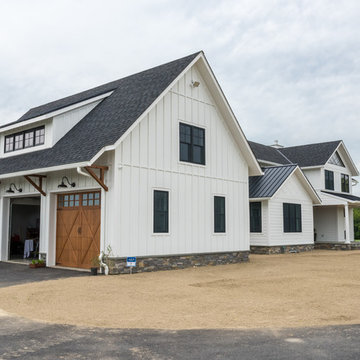
A 2-story, 3-car garage is attached to the left side of the house.
Photo by Daniel Contelmo Jr.
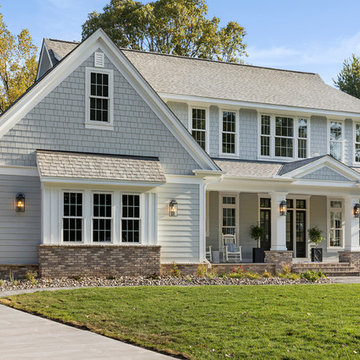
A classic traditional two story home with a side load garage, covered front porch, gray shakes and siding complimented by white trim and a dramatic black front door. Photos by SpaceCrafting

This contemporary farmhouse is located on a scenic acreage in Greendale, BC. It features an open floor plan with room for hosting a large crowd, a large kitchen with double wall ovens, tons of counter space, a custom range hood and was designed to maximize natural light. Shed dormers with windows up high flood the living areas with daylight. The stairwells feature more windows to give them an open, airy feel, and custom black iron railings designed and crafted by a talented local blacksmith. The home is very energy efficient, featuring R32 ICF construction throughout, R60 spray foam in the roof, window coatings that minimize solar heat gain, an HRV system to ensure good air quality, and LED lighting throughout. A large covered patio with a wood burning fireplace provides warmth and shelter in the shoulder seasons.
Carsten Arnold Photography

This picture gives you an idea how the garage, main house, and ADU are arranged on the property. Our goal was to minimize the impact to the backyard, maximize privacy of each living space from one another, maximize light for each building, etc. One way in which we were able to accomplish that was building the ADU slab on grade to keep it as low to the ground as possible and minimize it's solar footprint on the property. Cutting up the roof not only made it more interesting from the house above but also helped with solar footprint. The garage was reduced in length by about 8' to accommodate the ADU. A separate laundry is located just inside the back man-door to the garage for the ADU and for easy washing of outdoor gear.
Anna Campbell Photography
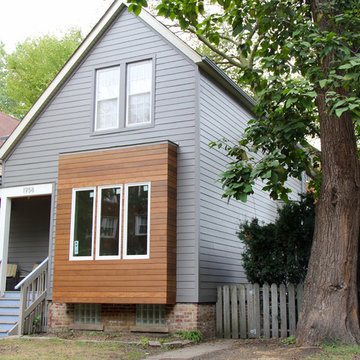
Chicago, IL 60640 Modern Style Home Exterior Remodel with James HardiePlank Lap Siding in new color Aged Pewter and HardieTrim in Sandstone Beige, IPE and Integrity from Marvin Windows.

Builder: Artisan Custom Homes
Photography by: Jim Schmid Photography
Interior Design by: Homestyles Interior Design
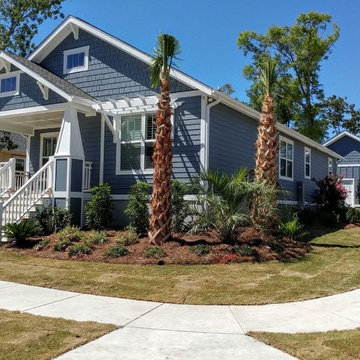
Sunny Seagull---This Seagull Cottage greets guests with a bright "Sunshine" by Benjamin Moore door color which contrasts beautifully with the "Evening Shadow" siding color.
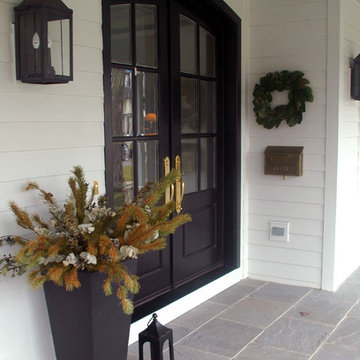
This stunning black double door provides a great front entry contrast against the whtie siding on this elegant farmhouse with wrap around porch.
Meyer Design
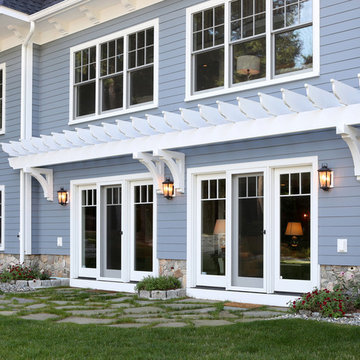
Beautiful example of Nantucket style home with gambrel roof, pergola over french doors which open to lower level walkout to the lake.
Tom Grimes Photography
30.482 Billeder af hus med facadebeklædning i fibercement
4
