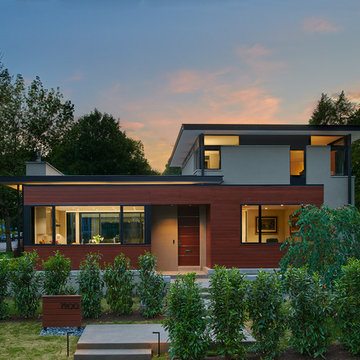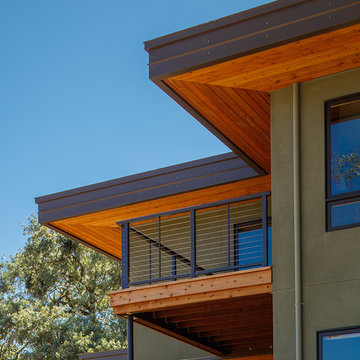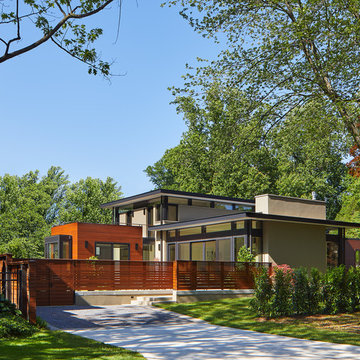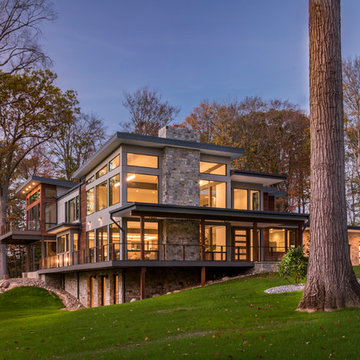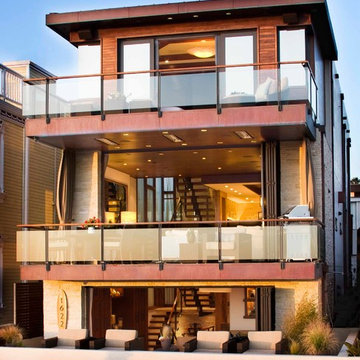4.233 Billeder af hus med fladt tag og tag i forskellige materialer
Sorteret efter:
Budget
Sorter efter:Populær i dag
21 - 40 af 4.233 billeder
Item 1 ud af 3

White limestone, slatted teak siding and black metal accents make this modern Denver home stand out!
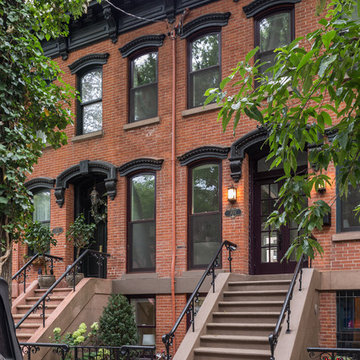
A stunning and quaint home just a stone's throw from Hamilton Park sits in a beautiful Historic District in Jersey City.
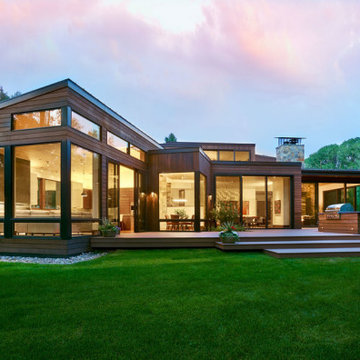
This beautiful riverside home was a joy to design! Our Aspen studio borrowed colors and tones from the beauty of the nature outside to recreate a peaceful sanctuary inside. We added cozy, comfortable furnishings so our clients can curl up with a drink while watching the river gushing by. The gorgeous home boasts large entryways with stone-clad walls, high ceilings, and a stunning bar counter, perfect for get-togethers with family and friends. Large living rooms and dining areas make this space fabulous for entertaining.
---
Joe McGuire Design is an Aspen and Boulder interior design firm bringing a uniquely holistic approach to home interiors since 2005.
For more about Joe McGuire Design, see here: https://www.joemcguiredesign.com/
To learn more about this project, see here:
https://www.joemcguiredesign.com/riverfront-modern

Création &Conception : Architecte Stéphane Robinson (78640 Neauphle le Château) / Photographe Arnaud Hebert (28000 Chartres) / Réalisation : Le Drein Courgeon (28200 Marboué)

This image shows the rear extension and its relationship with the main garden level, which is situated halfway between the ground and lower ground floor levels.
Photographer: Nick Smith
4.233 Billeder af hus med fladt tag og tag i forskellige materialer
2
