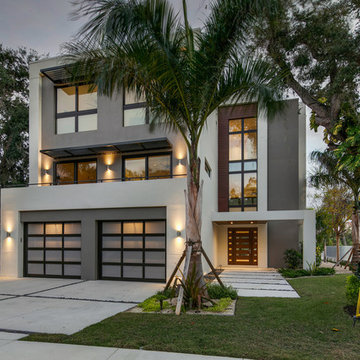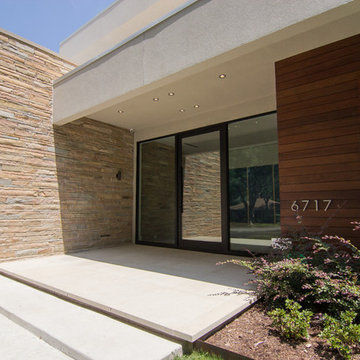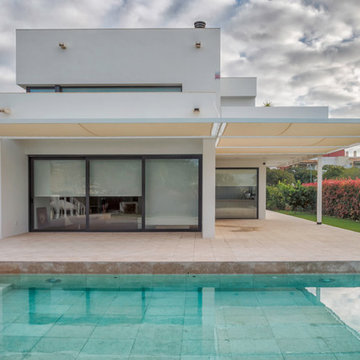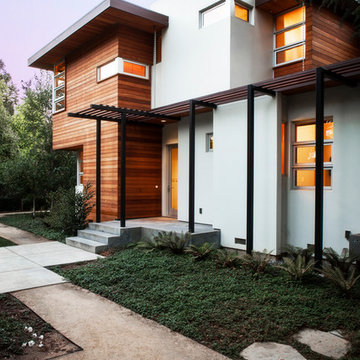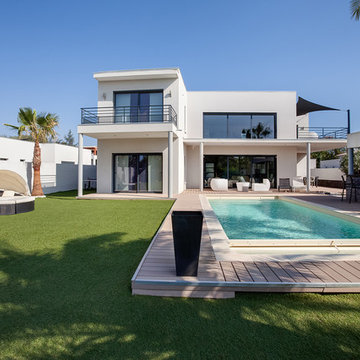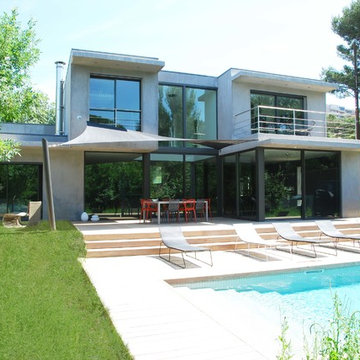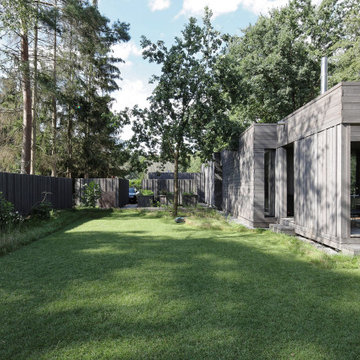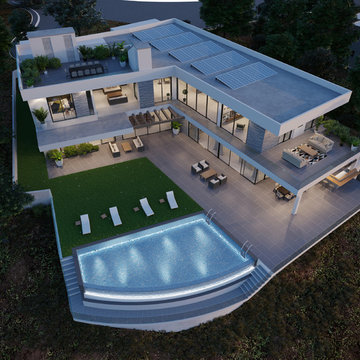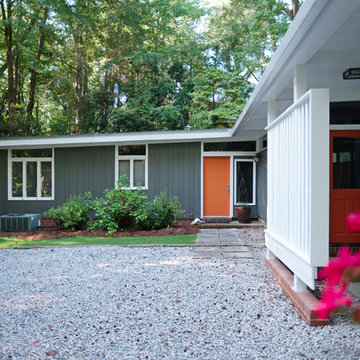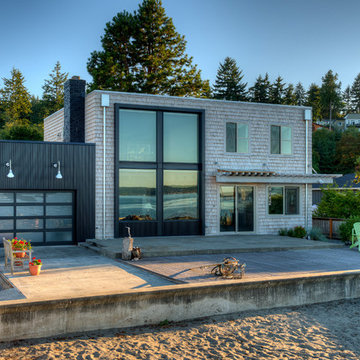5.518 Billeder af hus med fladt tag
Sorteret efter:
Budget
Sorter efter:Populær i dag
101 - 120 af 5.518 billeder
Item 1 ud af 3

This prefabricated 1,800 square foot Certified Passive House is designed and built by The Artisans Group, located in the rugged central highlands of Shaw Island, in the San Juan Islands. It is the first Certified Passive House in the San Juans, and the fourth in Washington State. The home was built for $330 per square foot, while construction costs for residential projects in the San Juan market often exceed $600 per square foot. Passive House measures did not increase this projects’ cost of construction.
The clients are retired teachers, and desired a low-maintenance, cost-effective, energy-efficient house in which they could age in place; a restful shelter from clutter, stress and over-stimulation. The circular floor plan centers on the prefabricated pod. Radiating from the pod, cabinetry and a minimum of walls defines functions, with a series of sliding and concealable doors providing flexible privacy to the peripheral spaces. The interior palette consists of wind fallen light maple floors, locally made FSC certified cabinets, stainless steel hardware and neutral tiles in black, gray and white. The exterior materials are painted concrete fiberboard lap siding, Ipe wood slats and galvanized metal. The home sits in stunning contrast to its natural environment with no formal landscaping.
Photo Credit: Art Gray
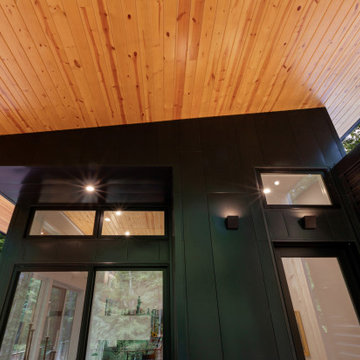
Covered Porch overlooks Pier Cove Valley - Welcome to Bridge House - Fenneville, Michigan - Lake Michigan, Saugutuck, Michigan, Douglas Michigan - HAUS | Architecture For Modern Lifestyles
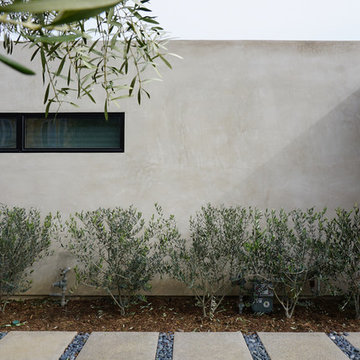
a linear window, minimalist landscape + hardscape design at the smooth stucco exterior further accentuates the horizontality of the mid-century modern exterior
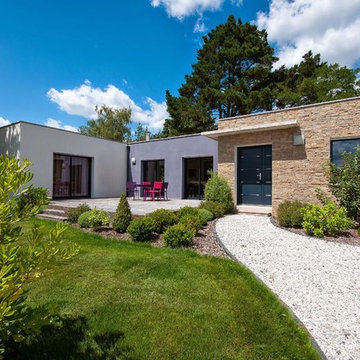
Maison de plain pied avec 3 chambres et bibliothèque sur mesure Macoconcept.
Surface habitable : 127 m2
Macoretz Scop - Macoretz
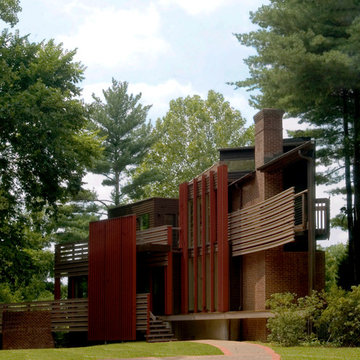
Horizontal and vertical wood grid work wood boards is overlaid on an existing 1970s home and act architectural layers to the interior of the home providing privacy and shade. A pallet of three colors help to distinguish the layers. The project is the recipient of a National Award from the American Institute of Architects: Recognition for Small Projects. !t also was one of three houses designed by Donald Lococo Architects that received the first place International HUE award for architectural color by Benjamin Moore
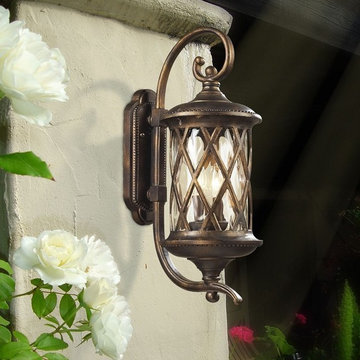
Dress up garage areas, porches and more with this handsome outdoor wall light design. Part of the Barrington Gate Collection, the design features a scroll arm accents and hammered clear glass for an antique look. A hazelnut bronze finish adds to the rich visual appeal.
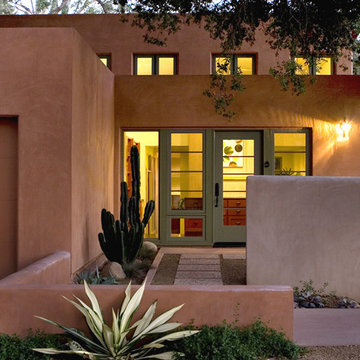
Ojai House - Entrance Courtyard.
New contemporary house, open to the landscape, with a southwest flavor. High ceilings and windows provide light, tree views and air.
Landscape design by Studio Landscape.
Construction by Loomis Construction.
Photo by Skye Moorhead, all rights reserved.
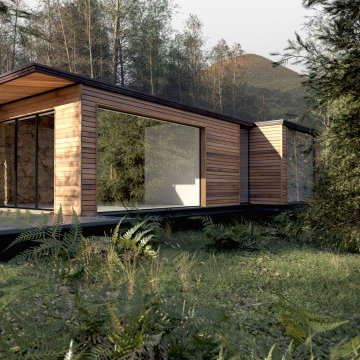
Maison structure bois construite sur le principe d'un Eco Lodge, avec mur en pierre, pilotis et bardage bois naturel.

Each unit is 2,050 SF and has it's own private entrance and single car garage. Sherwin Williams Cyber Space was used as an accent against the white color.
5.518 Billeder af hus med fladt tag
6
