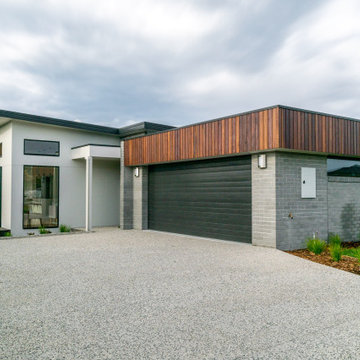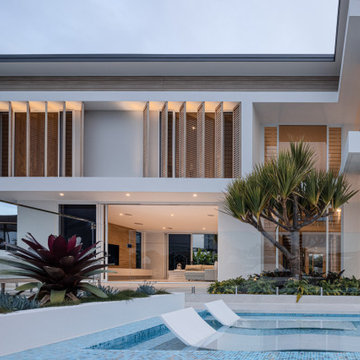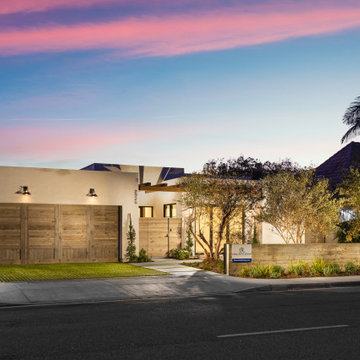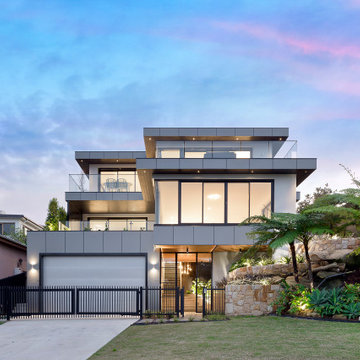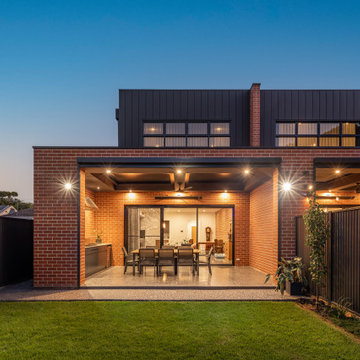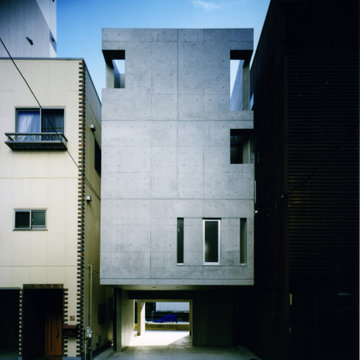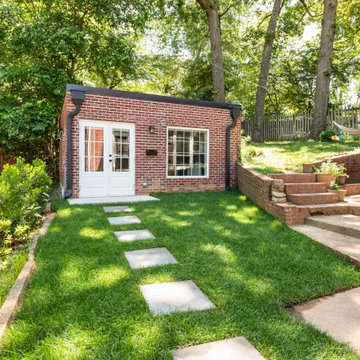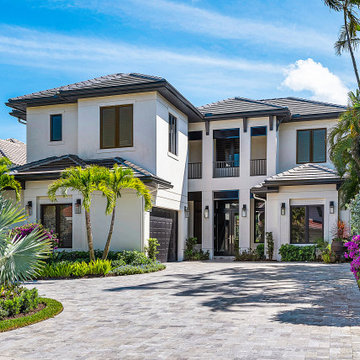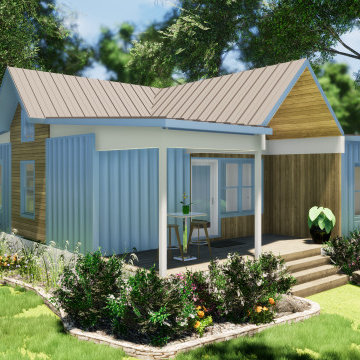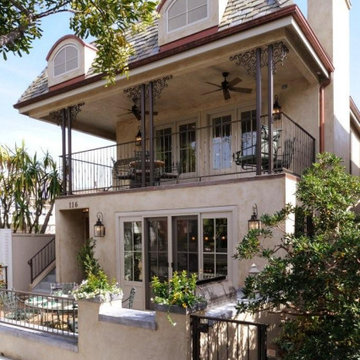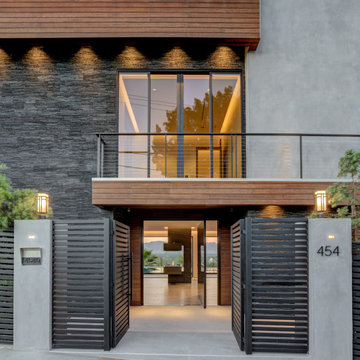1.333 Billeder af hus med fladt tag
Sorteret efter:
Budget
Sorter efter:Populær i dag
101 - 120 af 1.333 billeder
Item 1 ud af 3
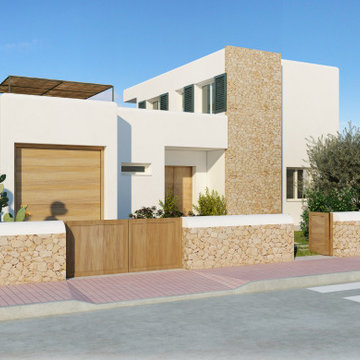
Esta parcela plana en esquina goza de orientación Sur y su mínima pendiente permiten diseñar sin prácticamente condicionantes de partida. Tomamos la decisión de agrupar los espacios de la vivienda en un volumen de dos plantas para así mantener el máximo espacio exterior posible para su disfrute en los días de verano y dejar el espacio suficiente para, en un futuro, situar una piscina.
Para maximizar la iluminación natural interior y la ventilación cruzada situamos un patio central que tiene la misión de extender el horizonte visual y crear en el usuario una percepción de amplitud mucho más allá de los límites de los espacios interiores. Esta técnica de arquitectura pasiva, juntos con otras implementadas en el diseño, minimiza el consumo energético y maximiza el confort interior de la vivienda.
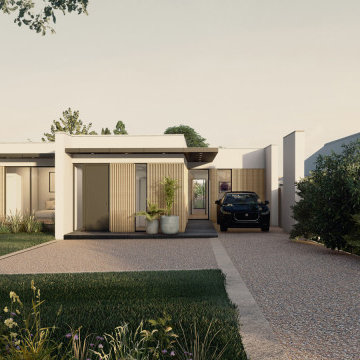
Artistic render of our proposals to transform this bungalow through extension and deep retrofit
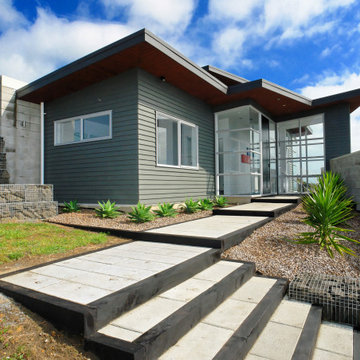
A residence meticulously crafted by an adept Interior Designer & Space Planner stands as a testament to their unwavering commitment to precision and artistry. Every facet of this home resonates with a profound attention to detail, reflecting the designer's keen eye for harmonious aesthetics and functional elegance. What truly sets this dwelling apart is its seamless fusion of indoor and outdoor realms. The lines between these two spaces blur as thoughtful design elements effortlessly bridge the gap, creating a fluid transition that invites nature's beauty into the heart of the home. With a skillful touch, the interior spaces unfold towards the exterior, allowing the occupants to bask in the splendor of the surrounding environment while still enjoying the comforts of indoors. This expertly curated connection between interior and exterior ensures that the home not only serves as a sanctuary of refined living but also as a conduit to the natural world beyond its walls.
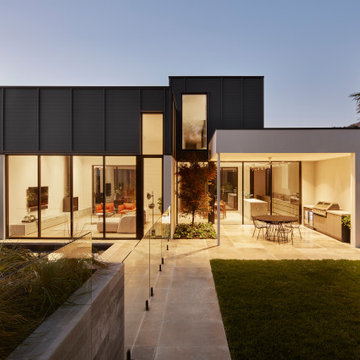
Exterior at the Ferndale Home in Glen Iris Victoria.
Builder: Mazzei Homes
Architecture: Dan Webster
Furniture: Zuster Furniture
Kitchen, Wardrobes & Joinery: The Kitchen Design Centre
Photography: Elisa Watson
Project: Royal Melbourne Hospital Lottery Home 2020
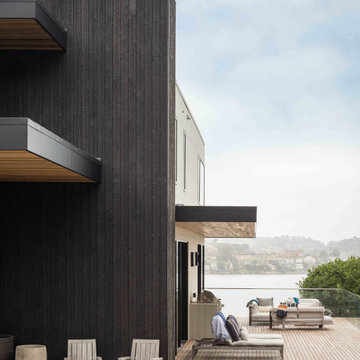
From SinglePoint Design Build: “This project consisted of a full exterior removal and replacement of the siding, windows, doors, and roof. In so, the Architects OXB Studio, re-imagined the look of the home by changing the siding materials, creating privacy for the clients at their front entry, and making the expansive decks more usable. We added some beautiful cedar ceiling cladding on the interior as well as a full home solar with Tesla batteries. The Shou-sugi-ban siding is our favorite detail.
While the modern details were extremely important, waterproofing this home was of upmost importance given its proximity to the San Francisco Bay and the winds in this location. We used top of the line waterproofing professionals, consultants, techniques, and materials throughout this project. This project was also unique because the interior of the home was mostly finished so we had to build scaffolding with shrink wrap plastic around the entire 4 story home prior to pulling off all the exterior finishes.
We are extremely proud of how this project came out!”
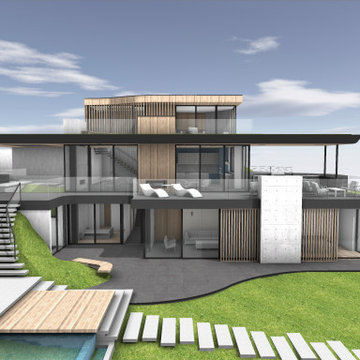
Ground-up custom residence in Malibu, CA. Three story home with various textural custom details. View oriented design with open corners and louvered accents for privacy. Green roof design.
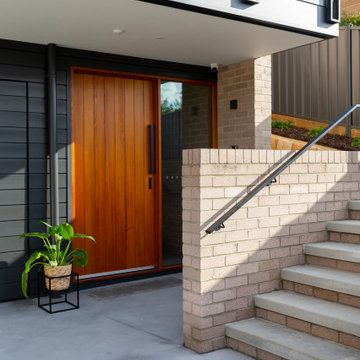
Kaleen Townhouses
Interior design and styling by Studio Black Interiors
Build by REP Building
Photography by Hcreations

Aluminium cladding. Larch cladding. Level threshold. Large format sliding glass doors. Open plan living.
1.333 Billeder af hus med fladt tag
6
