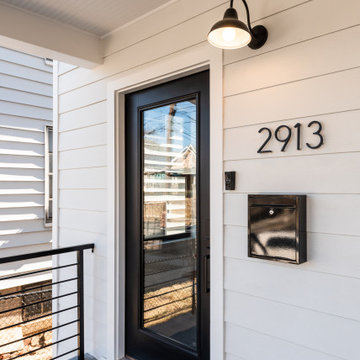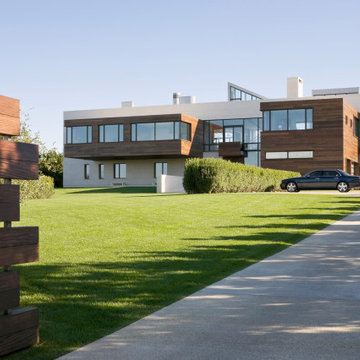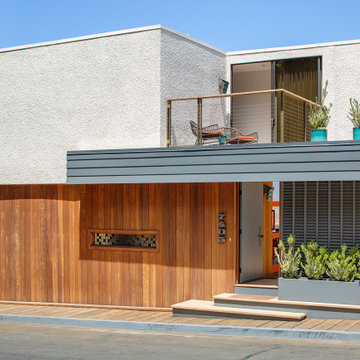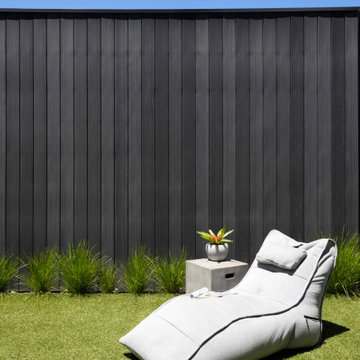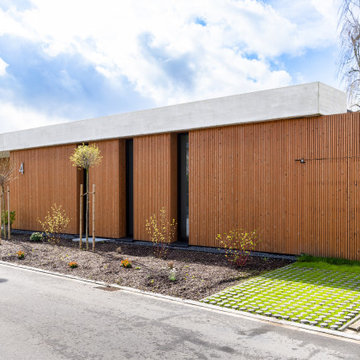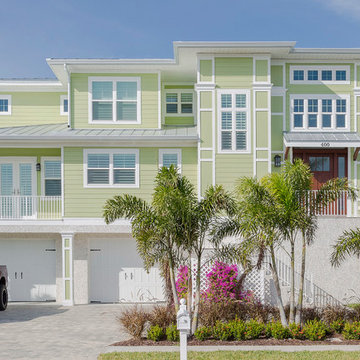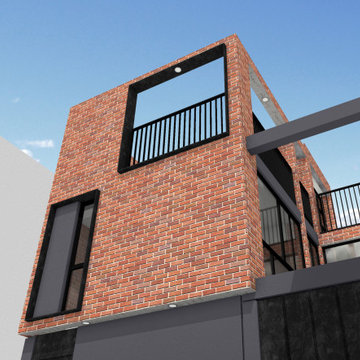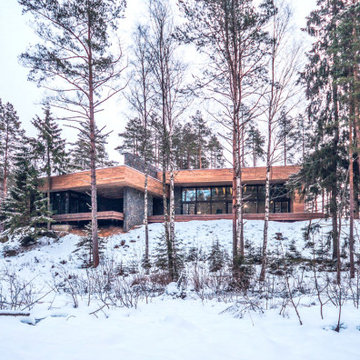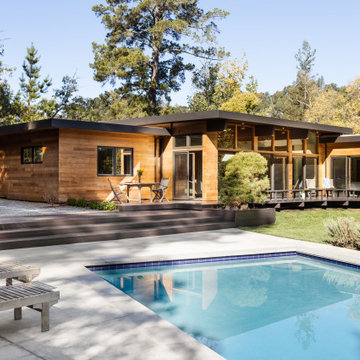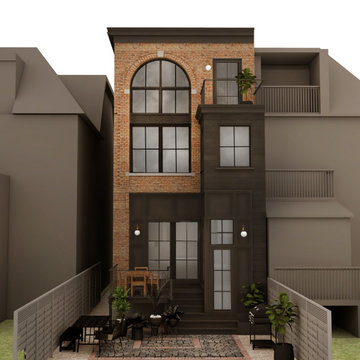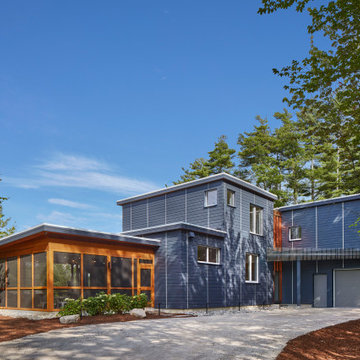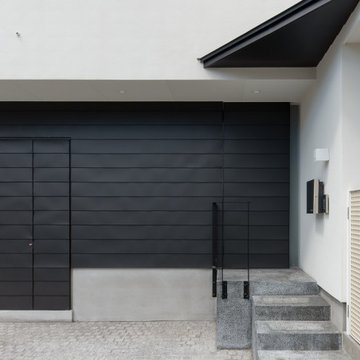766 Billeder af hus med fladt tag
Sorteret efter:
Budget
Sorter efter:Populær i dag
121 - 140 af 766 billeder
Item 1 ud af 3
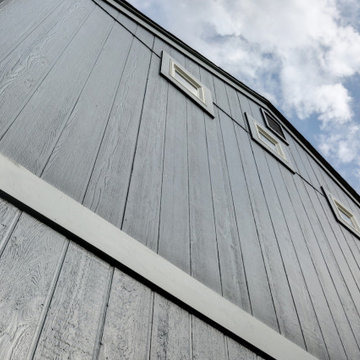
This split level property in Centennial, Colorado had T1-11 siding. The paint was peeling and the composite wood was swelling and flaking off in areas. This home needed some TLC.
Colorado Siding Repair installed James Hardie’s primed Sierra 8 Panel Siding to match the current look. Once the new siding was in place, we painted the whole house with Sherwin-William’s Duration. The homeowner chose Web Gray, trim in Early Gray, and the front door in Expressive Plum. This straight-forward, cost-effective home exterior renovation drastically improved the curb appeal of this home. What do you think?
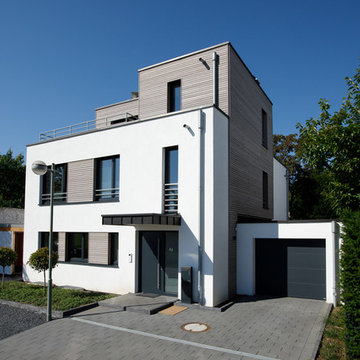
Von der Frontansicht betrachtet zeigt das Holzhaus in Meerbusch auf Anhieb seinen modernen Charakter. Das Erd- und Obergeschoss erstrahlt in Weiß, darüber thront ein Staffelgeschoss mit einer hellen Holzfassade aus Weißtanne, auf dessen Dachbereich eine Terrasse zum Sonnenbaden einlädt.
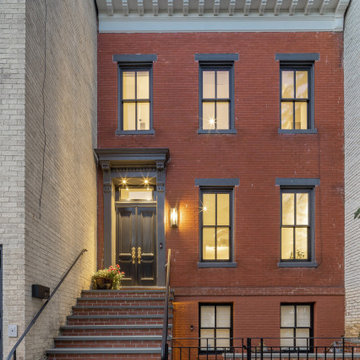
We completely gutted and renovated this historic DC
rowhouse and added a rear addition and a roof deck, accessed by stairs to an enclosed structure.
The client wanted to maintain a formal, traditional feel at the front of the house and add bolder and contemporary design at the back.
We removed the existing partial rear addition, landings, walkways, and retaining walls. The new 3-story rear addition is across the entire width of the house, extending out 24-feet.
Our original front entry design did not have a planter. However, the HPRB insisted on a planting area to maintain that original element of the house.
The charcoal gray color at the trim and the front door had to be approved by HPRB. HPRB also had to review and approve our new code-compliant steps and railings to the front door.
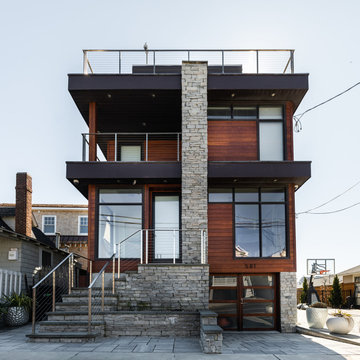
Devastated by Sandy, this existing traditional beach home in Manasquan was transformed into a modern beach get away. By lifting the house and transforming the interior and exterior, the house has been re-imagined into a warm modern beach home. The material selection of natural materials (cedar tongue and grove siding and a grey stone) created a warm feel to the overall modern design. Creating a balcony on the master bedroom level and an outdoor entertainment area on the third level allows the residents to fully enjoy beach living and views to the ocean.
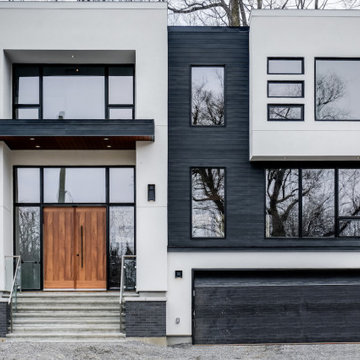
We really enjoyed staging this beautiful $2.25 million dollar home in Ottawa. What made the job challenging was a very large open concept. All the furniture and accessories would be seen at the same time when you walk through the front door so the style and colour schemes within each area had to work.
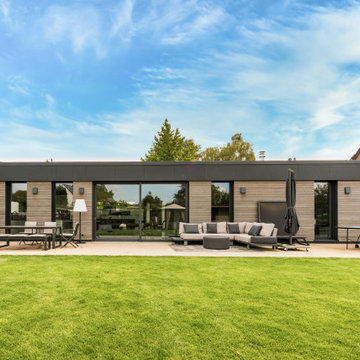
Bei dem geradlinigen Bungalow aus Holz in Mülheim an der Ruhr steht das Wohnen auf einer Ebene im Vordergrund. Eine vorausschauende Planung eröffnet dem Bauherrenpaar auch in späteren Lebensphasen verschiedene Nutzungsoptionen. Selbstverständlich wurde das 250 Quadratmeter große Holzgebäude in ökologischer Bauweise realisiert.
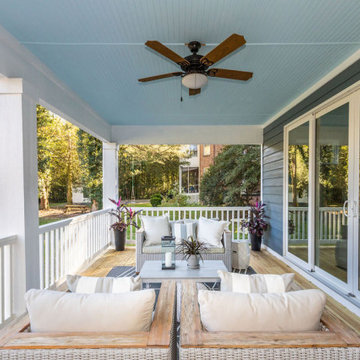
Richmond Hill Design + Build brings you this gorgeous American four-square home, crowned with a charming, black metal roof in Richmond’s historic Ginter Park neighborhood! Situated on a .46 acre lot, this craftsman-style home greets you with double, 8-lite front doors and a grand, wrap-around front porch. Upon entering the foyer, you’ll see the lovely dining room on the left, with crisp, white wainscoting and spacious sitting room/study with French doors to the right. Straight ahead is the large family room with a gas fireplace and flanking 48” tall built-in shelving. A panel of expansive 12’ sliding glass doors leads out to the 20’ x 14’ covered porch, creating an indoor/outdoor living and entertaining space. An amazing kitchen is to the left, featuring a 7’ island with farmhouse sink, stylish gold-toned, articulating faucet, two-toned cabinetry, soft close doors/drawers, quart countertops and premium Electrolux appliances. Incredibly useful butler’s pantry, between the kitchen and dining room, sports glass-front, upper cabinetry and a 46-bottle wine cooler. With 4 bedrooms, 3-1/2 baths and 5 walk-in closets, space will not be an issue. The owner’s suite has a freestanding, soaking tub, large frameless shower, water closet and 2 walk-in closets, as well a nice view of the backyard. Laundry room, with cabinetry and counter space, is conveniently located off of the classic central hall upstairs. Three additional bedrooms, all with walk-in closets, round out the second floor, with one bedroom having attached full bath and the other two bedrooms sharing a Jack and Jill bath. Lovely hickory wood floors, upgraded Craftsman trim package and custom details throughout!

Timber clad soffit with folded metal roof edge. Dark drey crittall style bi-fold doors with ashlar stone side walls.
766 Billeder af hus med fladt tag
7
