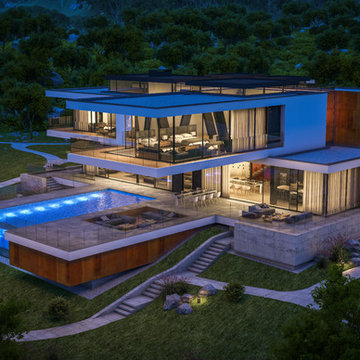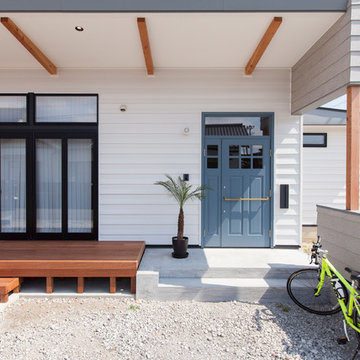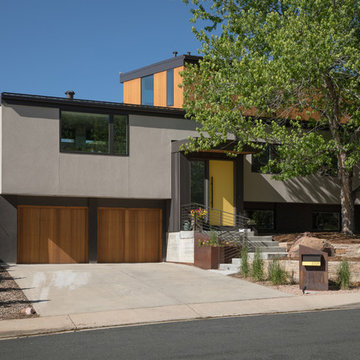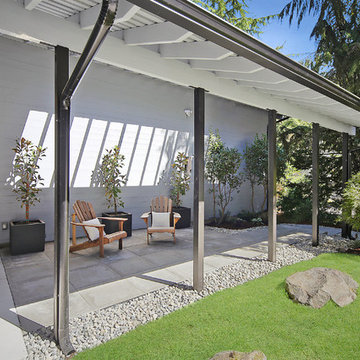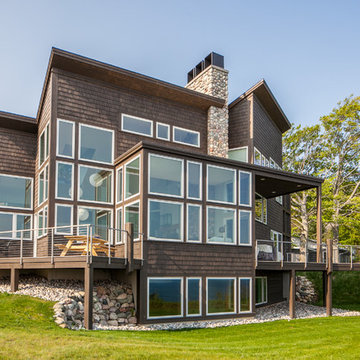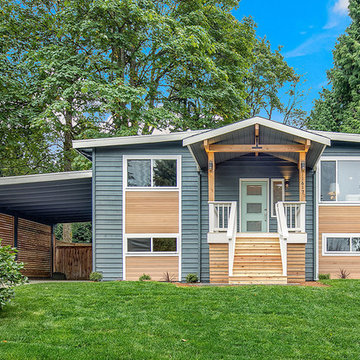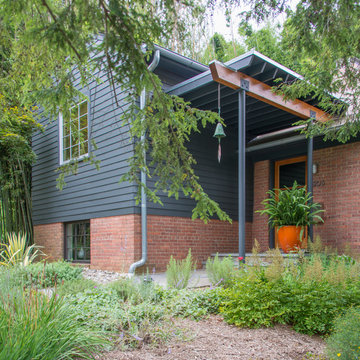7.916 Billeder af hus med forskudt plan
Sorteret efter:
Budget
Sorter efter:Populær i dag
141 - 160 af 7.916 billeder
Item 1 ud af 3

Cottage stone thin veneer, new LP siding and trim, new Marvin windows with new divided lite patterns, new stained oak front door and light fixtures
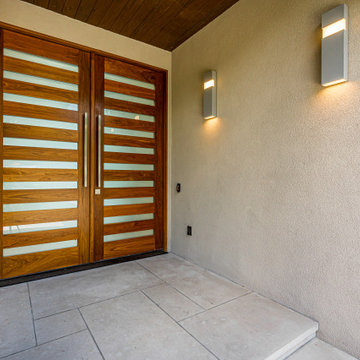
Front entry
Builder: Oliver Custom Homes
Architect: Barley|Pfeiffer
Interior Designer: Panache Interiors
Photographer: Mark Adams Media
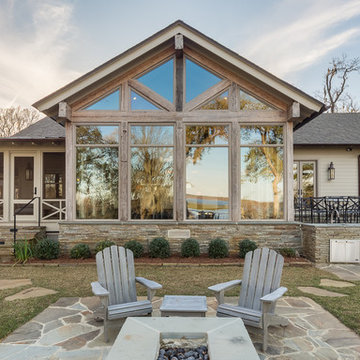
Marvin Windows & Doors with Antique Beams and Stacked Stone. Architecture by Scott Payne with Somdal Architecture.

This 1960s split-level home desperately needed a change - not bigger space, just better. We removed the walls between the kitchen, living, and dining rooms to create a large open concept space that still allows a clear definition of space, while offering sight lines between spaces and functions. Homeowners preferred an open U-shape kitchen rather than an island to keep kids out of the cooking area during meal-prep, while offering easy access to the refrigerator and pantry. Green glass tile, granite countertops, shaker cabinets, and rustic reclaimed wood accents highlight the unique character of the home and family. The mix of farmhouse, contemporary and industrial styles make this house their ideal home.
Outside, new lap siding with white trim, and an accent of shake shingles under the gable. The new red door provides a much needed pop of color. Landscaping was updated with a new brick paver and stone front stoop, walk, and landscaping wall.
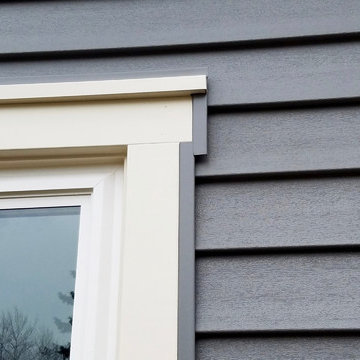
Arlington Heights, IL 60004 Split Level Style Home Exterior Remodel in Vinyl Siding Mastic Quest Deep Granite.
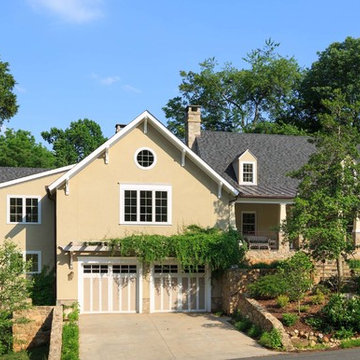
Renovations to a home converted a small brick Cape Cod to a larger, Craftsman style home. The garage was flanked with fieldstone walls and stone stairs to the garden below. A front porch, in Craftsman style was added, along with Western Red Cedar brackets and pergola over the garage doors.
Photo Credit: Virginia Hamrick Photography
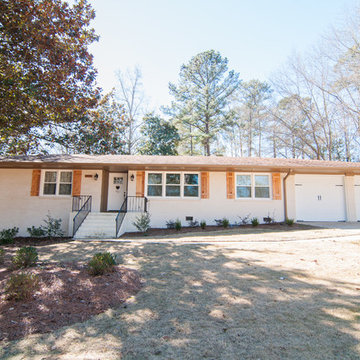
1960's era ranch style home whole house renovation includes exterior update with painted brick,new garage doors, craftsman style shutters new windows, and updated landscaping.
7.916 Billeder af hus med forskudt plan
8





