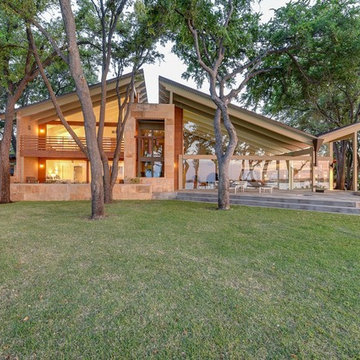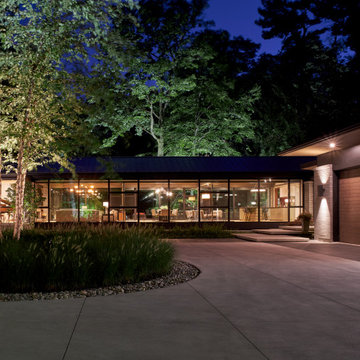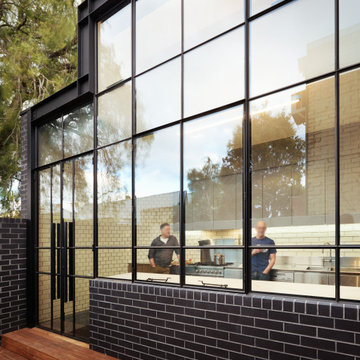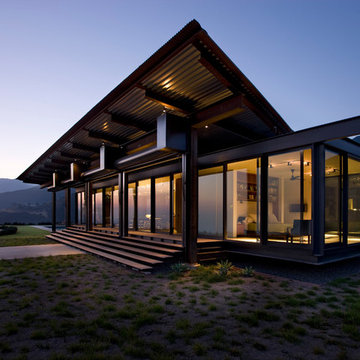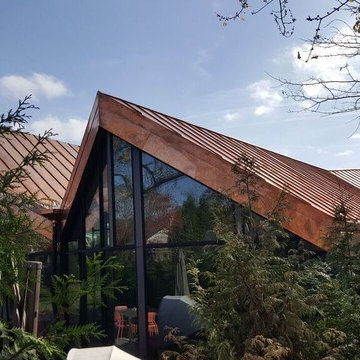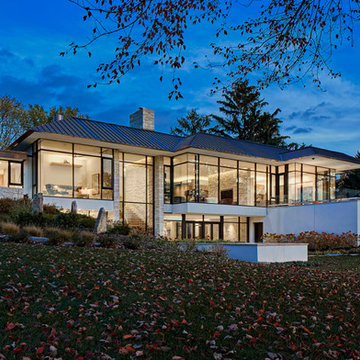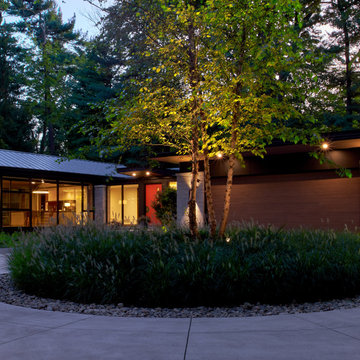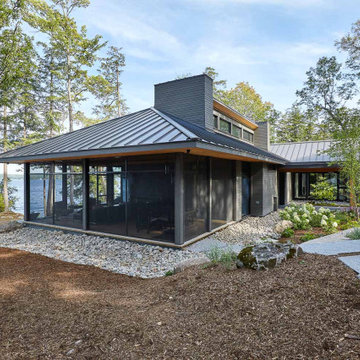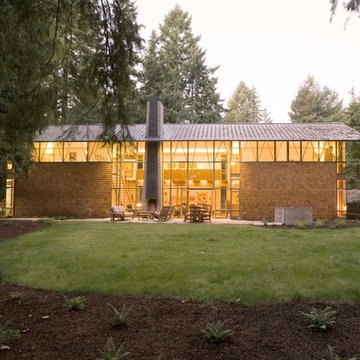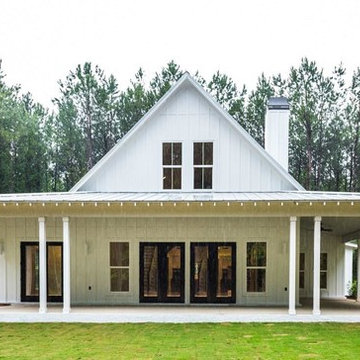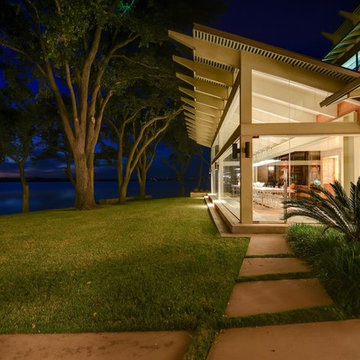173 Billeder af hus med glasfacade og ståltag
Sorteret efter:
Budget
Sorter efter:Populær i dag
41 - 60 af 173 billeder
Item 1 ud af 3
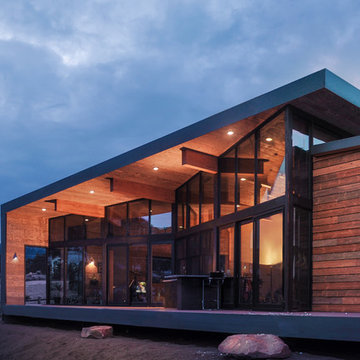
DUTCHish.com
Nestled at the foot of Rocky Mountain National Park is a modern cabin that celebrates the outdoors. The home wraps up from the site, framing the Great Room with views of the meadows and mountain range beyond.
Keep it simple: rustic materials meet modern form to make a timeless home. The owners sought a space that enabled them to engage with the grandeur of the Rockies, embodied their beliefs in sustainability and provided a home for entertaining friends and guests alike.
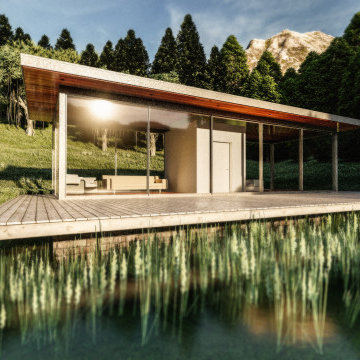
Small glass retreat on a mountain lake. A small simple tiny house connected to nature.
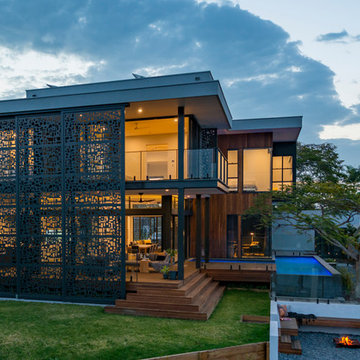
Recently completed luxury home on the Gold Coast waterways. Stunning views of Surfers Paradise and the iconic Q1. Contemporary mix of glass, blackbutt timber cladding and steel finished with custom automated privacy screens makes this Broadbeach Waters home standout among its neighbours.
Building + Interior Designers - Raywells Design Studio
Building Contractor - Bravia Constructions
Electrical - Bridger Automation
Landscape Designer - Muller Landscaping
Pool - Gold Coast Family Pools
Les Pink Photographer
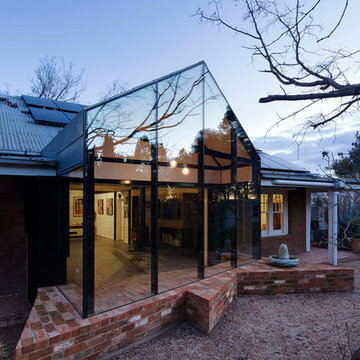
House extension and renovation for a Chef-come-Artist/Collector and his partner in Malmsbury, Victoria.
Built by Warren Hughes Builders & Renovators.
Ben Hosking Architectural Photography
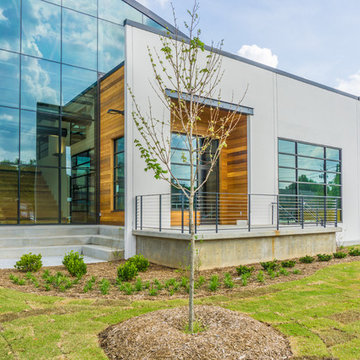
A commercial restoration with Tigerwood Decks and Cedar Siding located in Atlanta's Armour Yard district.
Developed by: Third & Urban Real Estate
Designed by: Smith Dalia Architects
Built by: Gay Construction
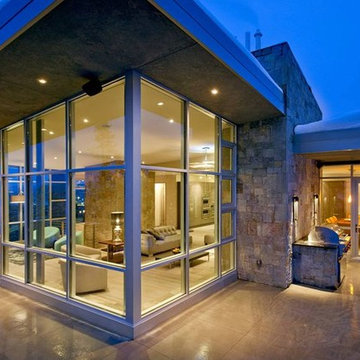
Award-winning designer Donna McAlear from New Mood Design defines elegance and style at an upscale Breckenridge vacation home with a Heat & Glo LUX gas fireplace. // Photos by: Darren Edwards Photography, San Diego
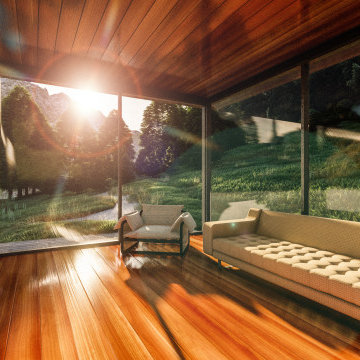
Small glass retreat on a mountain lake. A small simple tiny house connected to nature.
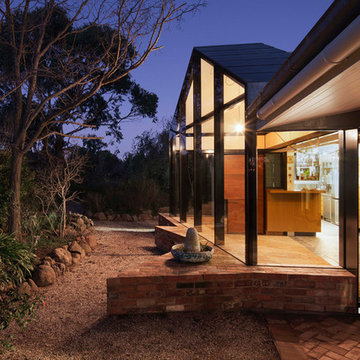
House extension and renovation for a Chef-come-Artist/Collector and his partner in Malmsbury, Victoria.
Built by Warren Hughes Builders & Renovators.
Ben Hosking Architectural Photography
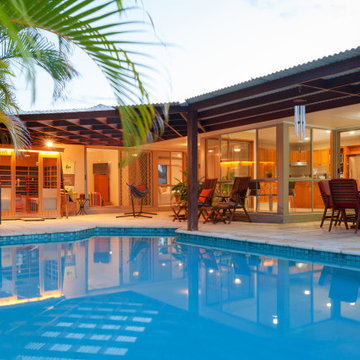
Our client's wanted an inexpensive approach to an outdoor dwelling space sheltered from the elements while maintaining communication to the living space inside. The contour of the existing pool to dictate the overall shape of the patio cover.
173 Billeder af hus med glasfacade og ståltag
3
