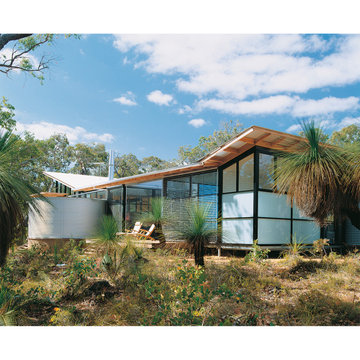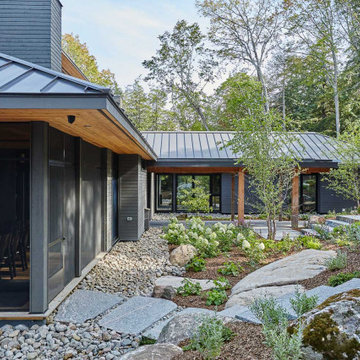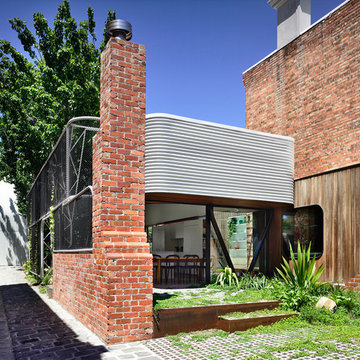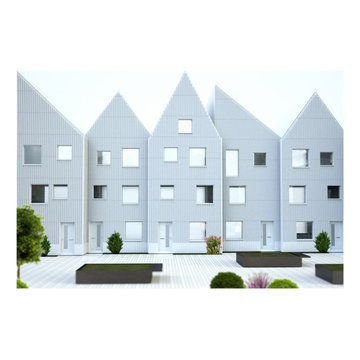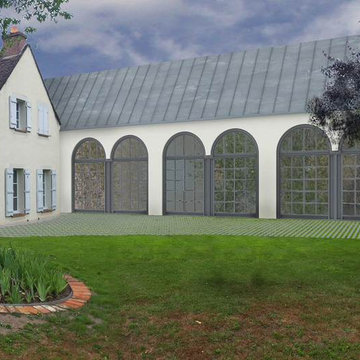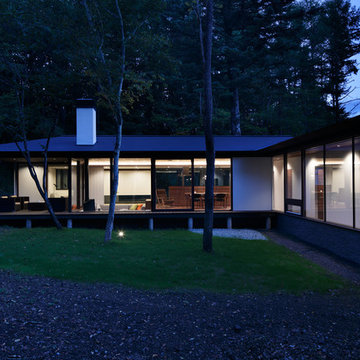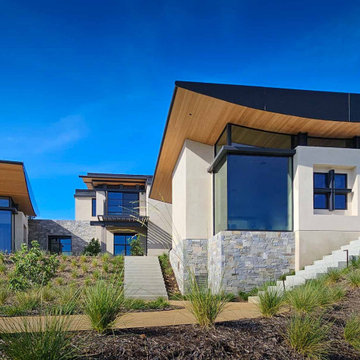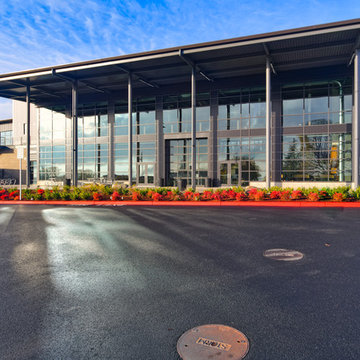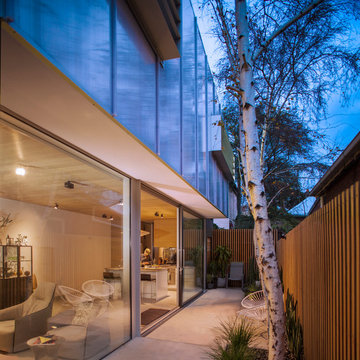173 Billeder af hus med glasfacade og ståltag
Sorteret efter:
Budget
Sorter efter:Populær i dag
61 - 80 af 173 billeder
Item 1 ud af 3
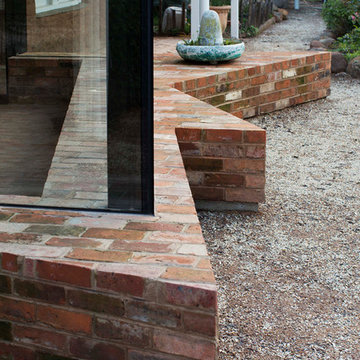
House extension and renovation for a Chef-come-Artist/Collector and his partner in Malmsbury, Victoria.
Built by Warren Hughes Builders & Renovators.
Ben Hosking Architectural Photography
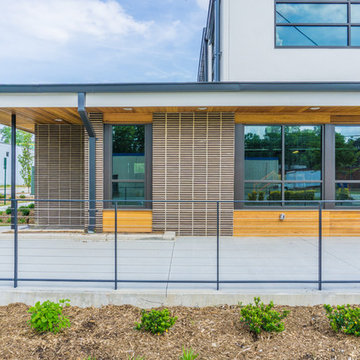
A commercial restoration with Tigerwood Decks and Cedar Siding located in Atlanta's Armour Yard district.
Developed by: Third & Urban Real Estate
Designed by: Smith Dalia Architects
Built by: Gay Construction
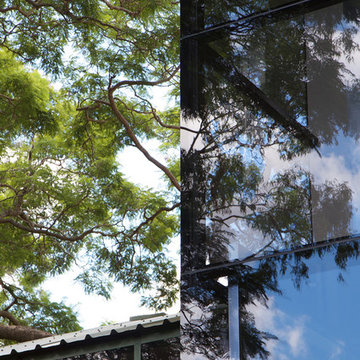
Continuing on from past works at this beautiful and finely kept residence, Petro Builders was employed to install a glass-walled lift and bathroom extension. In a simultaneously bold and elegant design by Claire Stevens, the new work had to match in seamlessly with the existing house. This required the careful sourcing of matching stone tiles and strict attention to detail at both the design and construction stages of the project.
From as early as the demolition and set-out stages, careful foresight was required to work within the tight constraints of this project, with the new design and existing structure offering only very narrow tolerances. True to form, our site supervisor Stefan went above and beyond to execute the project.
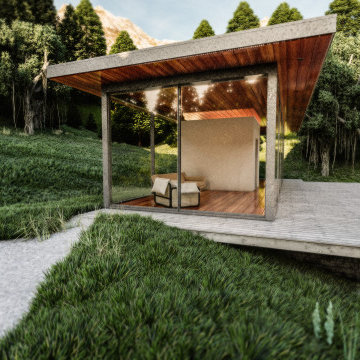
Small glass retreat on a mountain lake. A small simple tiny house connected to nature.
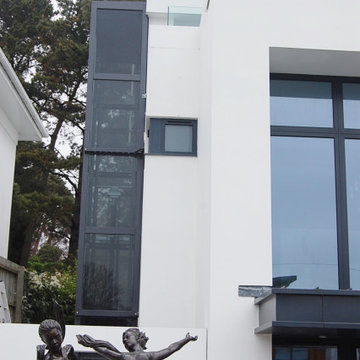
This 3 floor outdoor home lift is fitted in its own steel and glass structure and fixes to the side of the property.
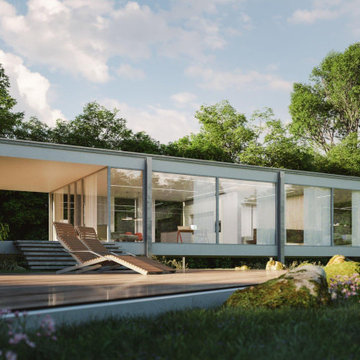
Experience contemporary elegance with our latest project showcase. From sleek lines to luxurious finishes, every detail of this modern home renovation exudes sophistication. Explore the seamless blend of style and functionality in this stunning transformation by Nailed It Builders.
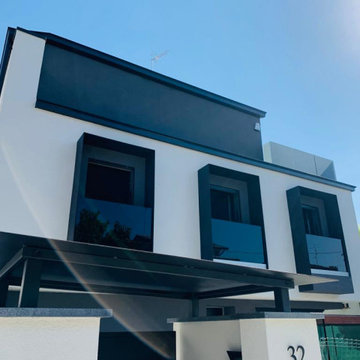
particolare della terrazza e dei balconi nella facciata del fabbricato il quale si distingue per un uso moderno delle forme e dei materiali con il richiamo a stili contemporanei
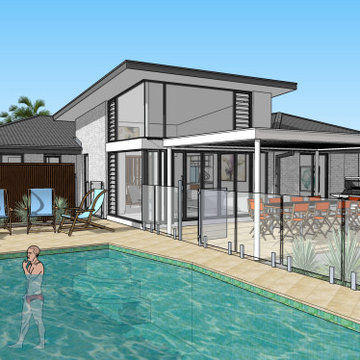
All design is done in 3D. We built the existing house in Sketchup and then provided options for the new space with views from every angle, inside and out. This shows the proposed family room from the pool area. Compare this computer image with the photo
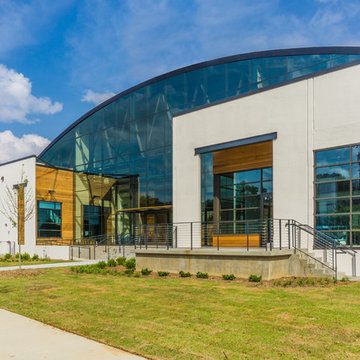
A commercial restoration with Tigerwood Decks and Cedar Siding located in Atlanta's Armour Yard district.
Developed by: Third & Urban Real Estate
Designed by: Smith Dalia Architects
Built by: Gay Construction
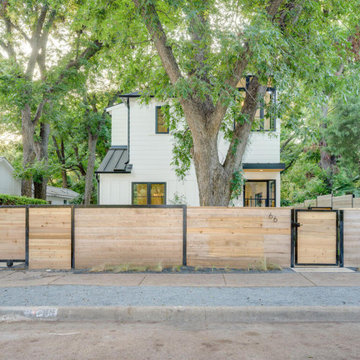
A residence with an emphasis on location, hosting and style
Engineer: Fort Structures
Architect: Design Discoveries
Staging: Myers Construction and Property
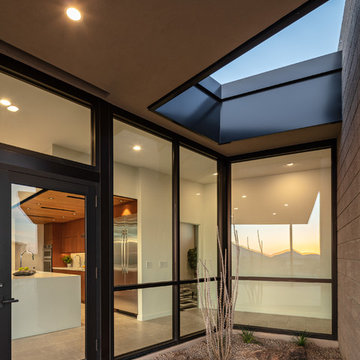
Covered patio with planter area that opens to the sky.
Photography: Roehner + Ryan
173 Billeder af hus med glasfacade og ståltag
4
