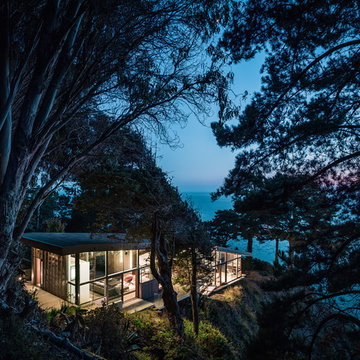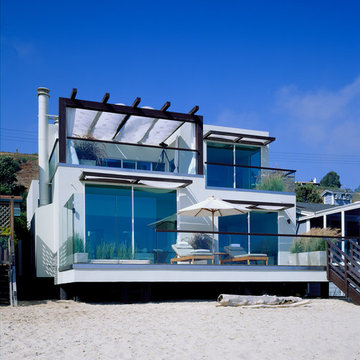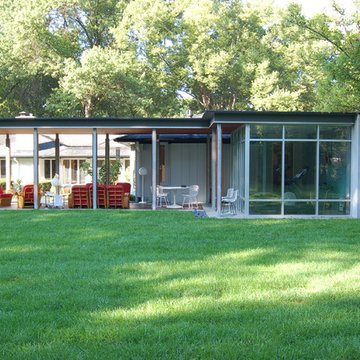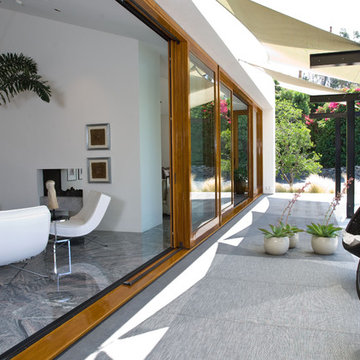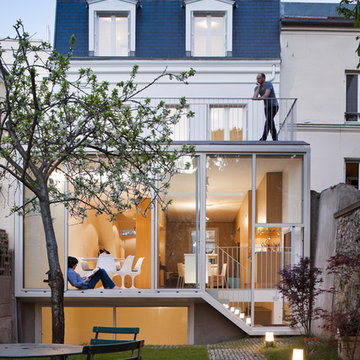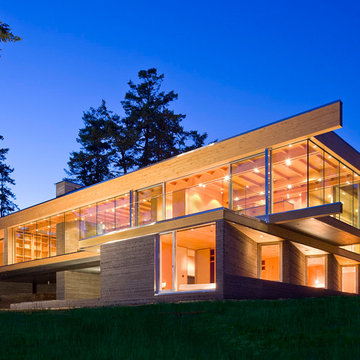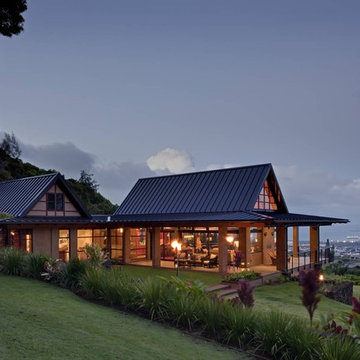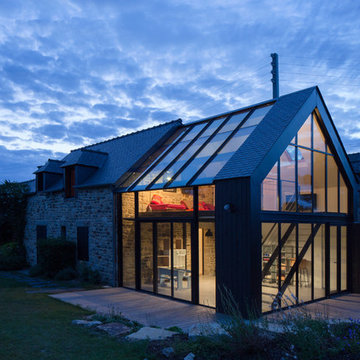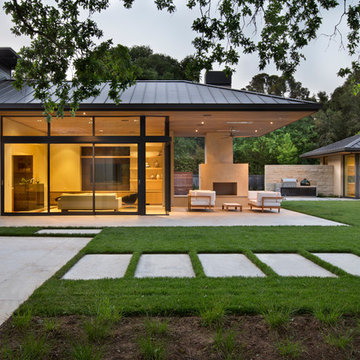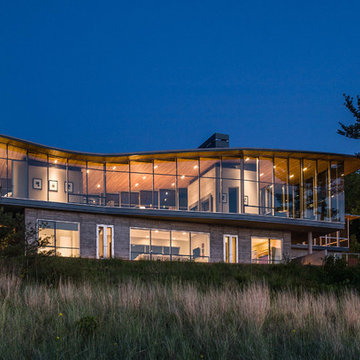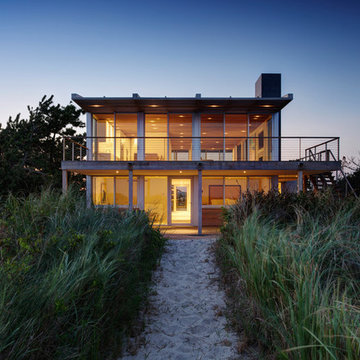1.917 Billeder af hus med glasfacade
Sorteret efter:
Budget
Sorter efter:Populær i dag
1 - 20 af 1.917 billeder
Item 1 ud af 2
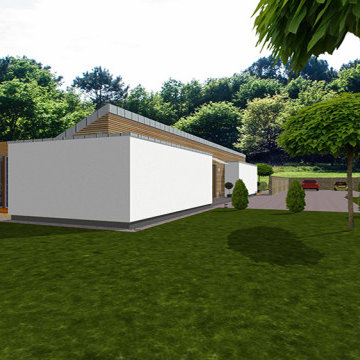
Das Solarhaus-Modell-004 ist ein Bio-klimatisches Haus in einer passiven-Solar-Architektur aus Holz und Glas konzipiert, umweltschonend, zukunftsorientiert und kostengünstig

The client for this home wanted a modern structure that was suitable for displaying her art-glass collection. Located in a recently developed community, almost every component of the exterior was subject to an array of neighborhood and city ordinances. These were all accommodated while maintaining modern sensibilities and detailing on the exterior, then transitioning to a more minimalist aesthetic on the interior. The one-story building comfortably spreads out on its large lot, embracing a front and back courtyard and allowing views through and from within the transparent center section to other parts of the home. A high volume screened porch, the floating fireplace, and an axial swimming pool provide dramatic moments to the otherwise casual layout of the home.
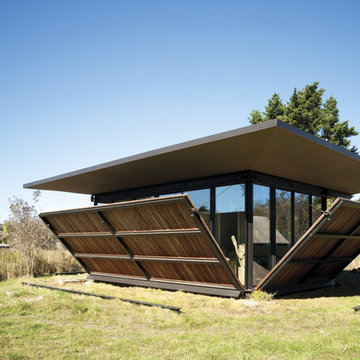
False Bay Writer's Cabin in San Juan Island, Washington by Olson Kundig Architects.
Photograph by Tim Bies.
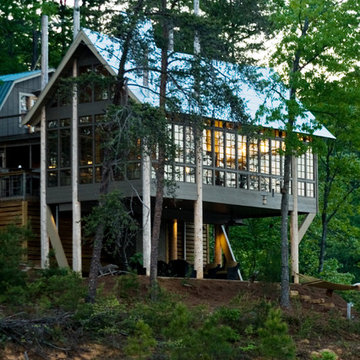
Built on telephone poles and once nicknamed "7 sticks house," a client with an existing house at Smith Lake (outside Birmingham) wanted to add on to maximize the view and their site. The site was comprised of a gaggle of scrappy pines and I wanted to honor their displacement with seven telephone poles. Using only one solid wall for the kitchen, all other sides are glass for a tree-house effect. The design won an AIA Award in 2007.

Modern glass house set in the landscape evokes a midcentury vibe. A modern gas fireplace divides the living area with a polished concrete floor from the greenhouse with a gravel floor. The frame is painted steel with aluminum sliding glass door. The front features a green roof with native grasses and the rear is covered with a glass roof.
Photo by: Gregg Shupe Photography
1.917 Billeder af hus med glasfacade
1

