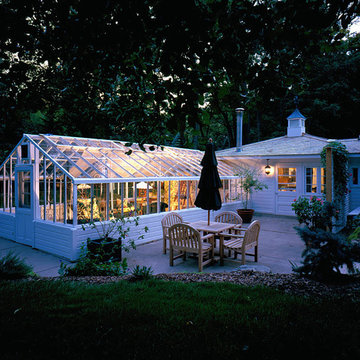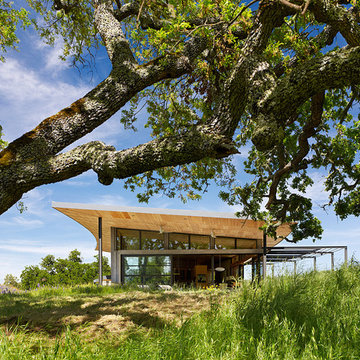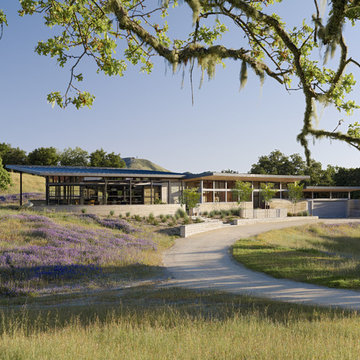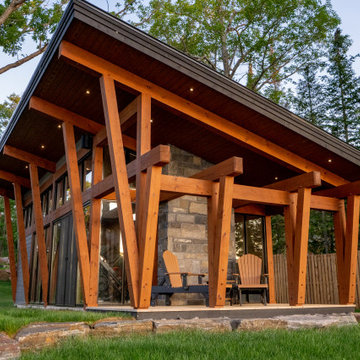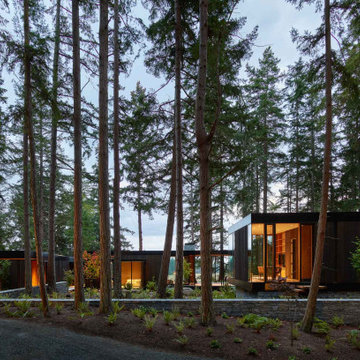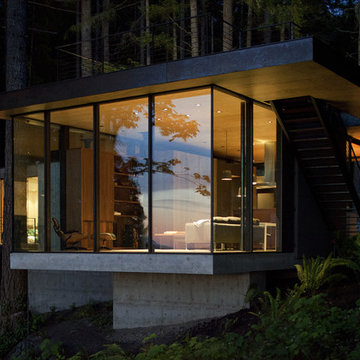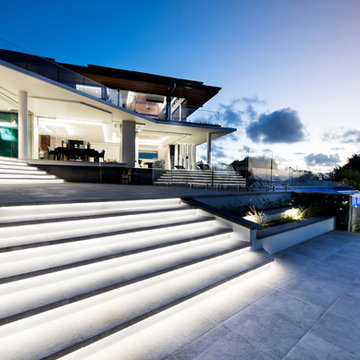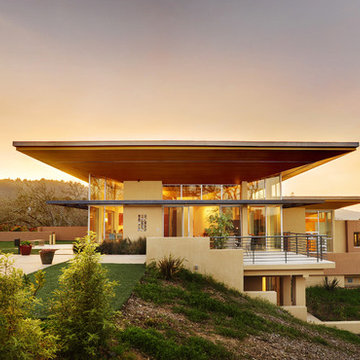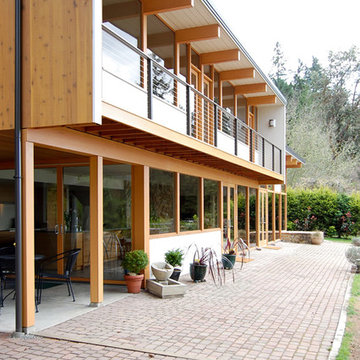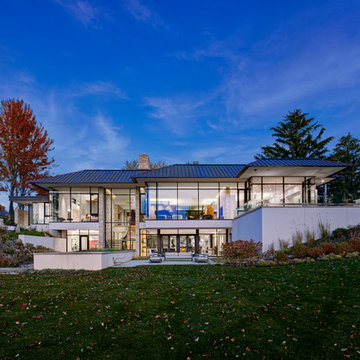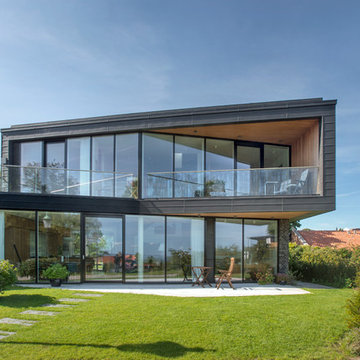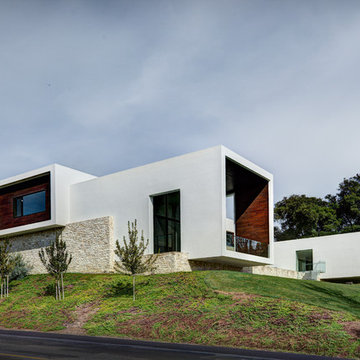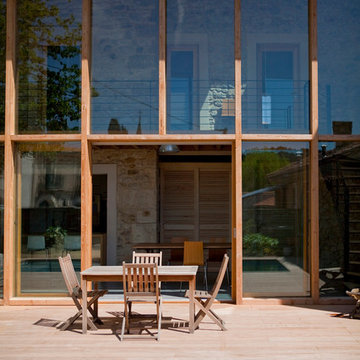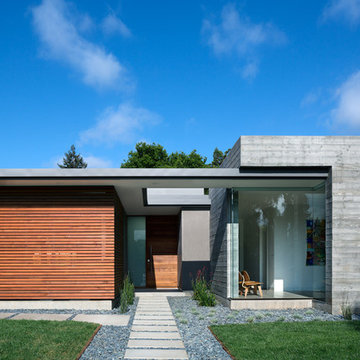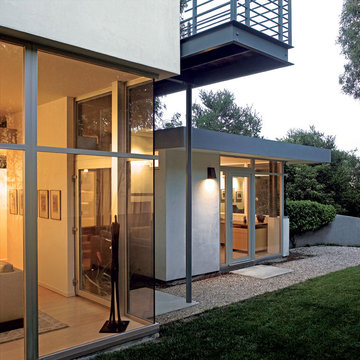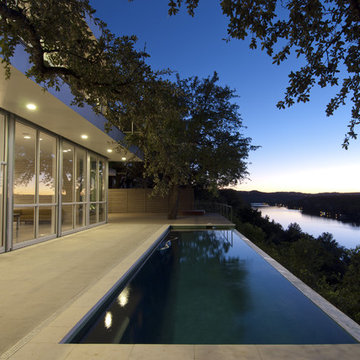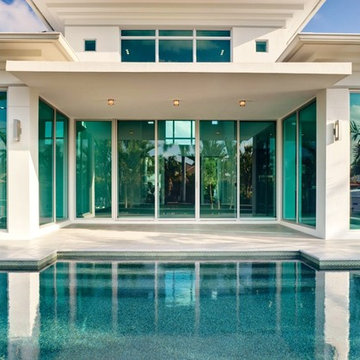1.916 Billeder af hus med glasfacade
Sorteret efter:
Budget
Sorter efter:Populær i dag
81 - 100 af 1.916 billeder
Item 1 ud af 2
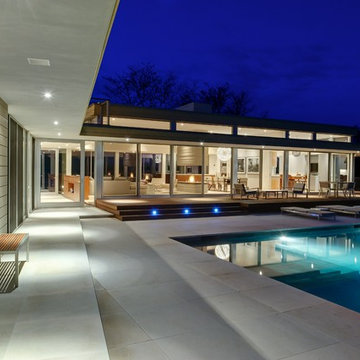
House By The Pond
The overall design of the house was a direct response to an array of environmental regulations, site constraints, solar orientation and specific programmatic requirements.
The strategy was to locate a two story volume that contained all of the bedrooms and baths, running north/south, along the western side of the site. An open, lofty, single story pavilion, separated by an interstitial space comprised of two large glass pivot doors, was located parallel to the street. This lower scale street front pavilion was conceived as a breezeway. It connects the light and activity of the yard and pool area to the south with the view and wildlife of the pond to the north.
The exterior materials consist of anodized aluminum doors, windows and trim, cedar and cement board siding. They were selected for their low maintenance, modest cost, long-term durability, and sustainable nature. These materials were carefully detailed and installed to support these parameters. Overhangs and sunshades limit the need for summer air conditioning while allowing solar heat gain in the winter.
Specific zoning, an efficient geothermal heating and cooling system, highly energy efficient glazing and an advanced building insulation system resulted in a structure that exceeded the requirements of the energy star rating system.
Photo Credit: Matthew Carbone and Frank Oudeman
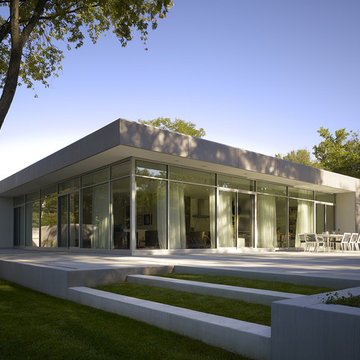
construction - goldberg general contracting, inc.
interiors - sherry koppel design
photography - Steve hall / hedrich blessing
landscape - Schmechtig Landscapes, Wade Harvey, project director
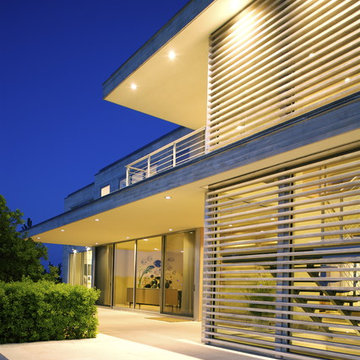
House and garden design become a bridge between two different bodies of water: gentle Mecox Bay to the north and wild Atlantic Ocean to the south. An existing house was radically transformed as opposed to being demolished. Substantial effort was undertaken in order to reuse, rethink and modify existing conditions and materials. Much of the material removed was recycled or reused elsewhere. The plans were reworked to create smaller, staggered volumes, which are visually disconnected. Deep overhangs were added to strengthen the indoor/outdoor relationship and new bay to ocean views through the structure result in house as breezeway and bridge. The dunescape between house and shore was restored to a natural state while low maintenance building materials, allowed to weather naturally, will continue to strengthen the relationship of the structure to its surroundings.
Photography credit:
Kay Wettstein von Westersheimb
Francesca Giovanelli
Titlisstrasse 35
CH-8032 Zurich
Switzerland
1.916 Billeder af hus med glasfacade
5
