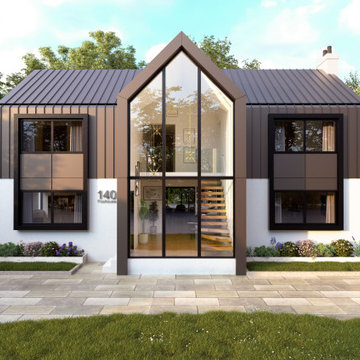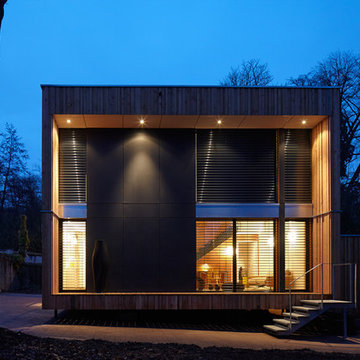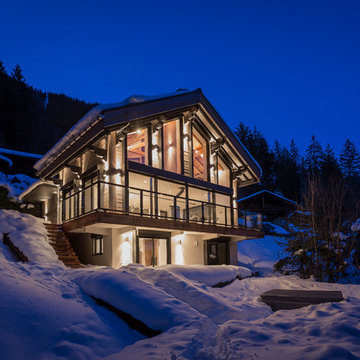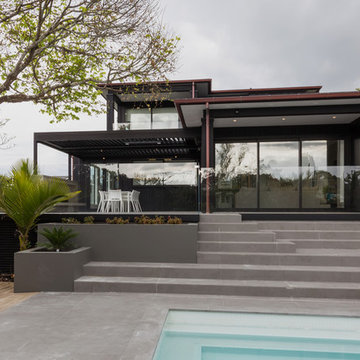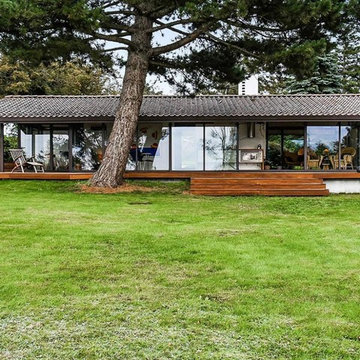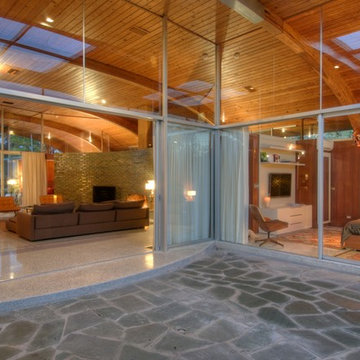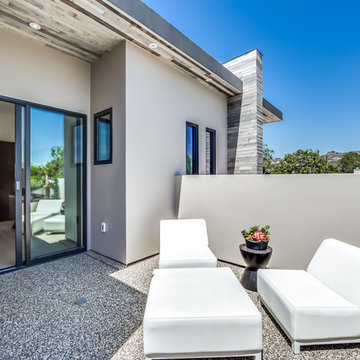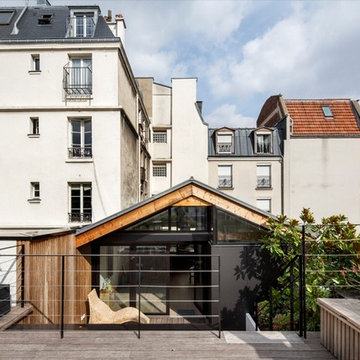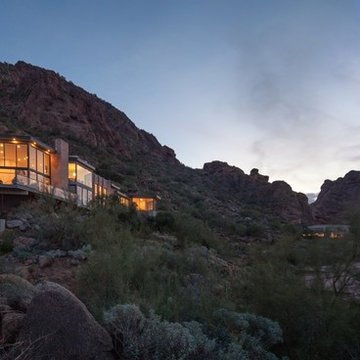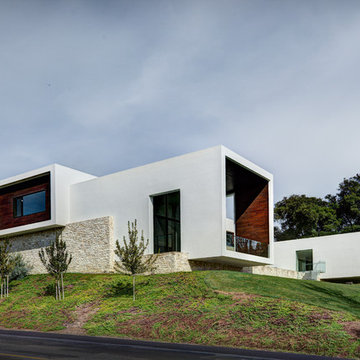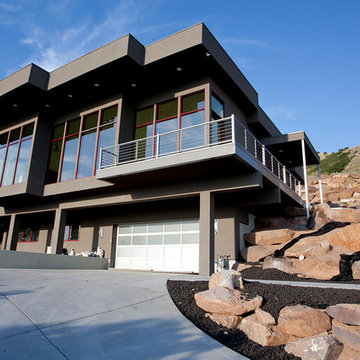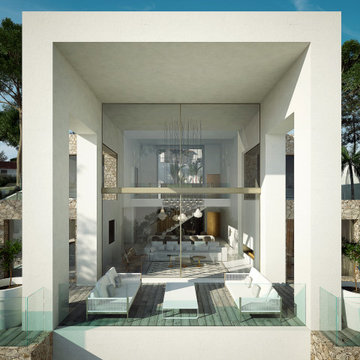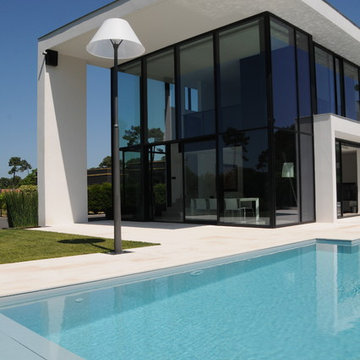363 Billeder af hus med glasfacade
Sorteret efter:
Budget
Sorter efter:Populær i dag
41 - 60 af 363 billeder
Item 1 ud af 3
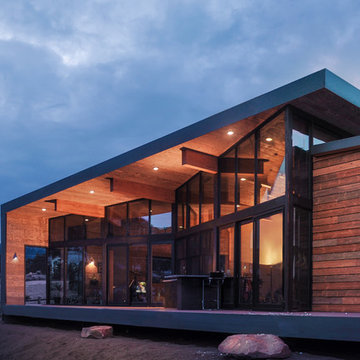
DUTCHish.com
Nestled at the foot of Rocky Mountain National Park is a modern cabin that celebrates the outdoors. The home wraps up from the site, framing the Great Room with views of the meadows and mountain range beyond.
Keep it simple: rustic materials meet modern form to make a timeless home. The owners sought a space that enabled them to engage with the grandeur of the Rockies, embodied their beliefs in sustainability and provided a home for entertaining friends and guests alike.
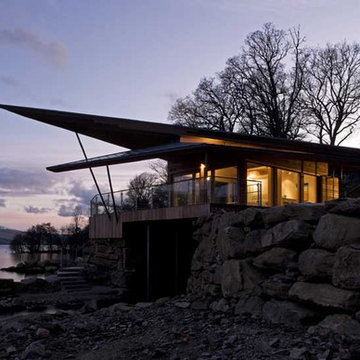
Inspirational and courageous design work have combined to create a magincal Boathouse on the shore of Loch Tay incorporating 007 class and style to create a unique living space which breathes and changes with the loch. The result is a multi functional 'drive-in' Boathouse created over a specially constrcuted cave offering the client both fun on the water and a retreat.
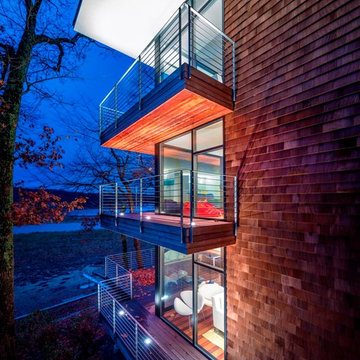
On the first floor, the kitchen and living area (with associate Luigi enjoying the sun) is again linked to a large deck through bi-parting glass doors. Ipe is a common choice for decks, but here, the material flows directly inside, at the same level and using the same details, so deck and interior feel like one large space. Note too that the deck railings, constructed using thin, galvanized steel members, allow the eye to travel right through to the view beyond.
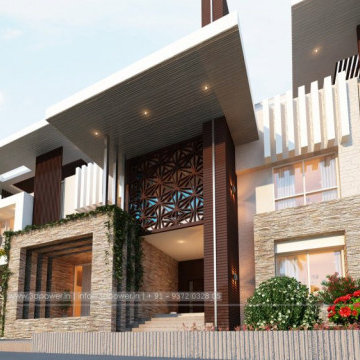
3d Power Presents Another Masterpeice For Our Audience, this Are Some Of Our Modern Bungalows Rendering, this Are Some Of Our Exterior Designs Of Bungalow That Looks Absolutely Beautiful, isn't It? Let Us Know What Do You Think Of This Elevation That We Have Designed For Our Clients.to Have A Look At More Of Our Work Visit Us On 3dpower.in Or Contact:+91 - 9372032805 / +91 - 9527382400 To Enquire If You Want To Design Any Project For You, We Provide Services Such As Architectural Visualization & 3d Walkthrough Animation Studio Having Expertise In 3d Photorealistic Renderings, 3d Architectural Animation, 3d Virtual Tour Walkthrough & Augmented Reality, 3d Interior Rendering & Designing
#bungalow-design,
#bungalow-designs,
#3d-elevation-design,
#bunglow-design,
#best-bungalow-design,
#best-bungalow-designs,
#bungalow-elevation-design,
#bungalow-elevation,
#interior-&-exterior-design-3d,
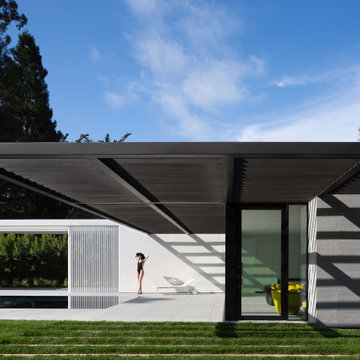
New modernist Guest House and Pool to and existing modernist home we designed 10 years ago
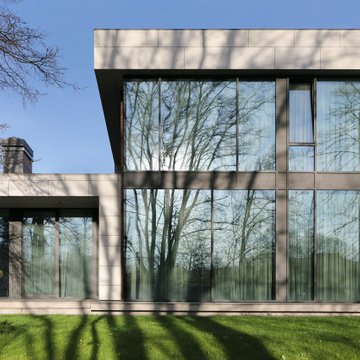
Общая композиция – это сочетание нескольких объемов разной высоты, расположенных под различными углами друг к другу.
Два фасада, выходящие в сторону соседних домов, запланировали практически глухими, с минимальным количеством остекления. Естественно, в этой части дома мы задумали разместить второстепенные помещения.
Более высокие объемы призваны закрыть собой соседние дома. И работают на создание приватности. Низкий объем расположен с той стороны, где нет соседних домов.
Конечно же, центральную часть дома с самыми красивыми видами на участок и парк, большими панорамными окнами в пол на первом этаже занимают гостиная и зимняя столовая. А на втором – спальня хозяев и будуар хозяйки.
В другом объеме с панорамным остеклением, который примыкает к центральному объему почти под прямым углом, на первом этаже располагается кабинет хозяина, а на втором – детская.
Вдоль практически глухого фасада мы разместили сауну с комнатой отдыха и постирочную.
Есть летняя веранда-столовая с панорамным камином, соединенная дверью с кухней. Это одноэтажный объем с раздвижным остеклением.
За счет г-образной формы дома создана просторная приватная зона. Выйти на нее можно из гостиной, кухни и кабинета.
Причем за счет рельефа участка эта приватная зона совершенно не видна со стороны улицы.
А главный вход в дом и площадка для машин находятся с более общественной, открытой взглядам, стороны.
Для машин предусмотрен навес. Это легкое визуально, удобное решение.

Nagold 2012 für haefele
Die großen, bislang ungenutzten Flachdächer mitten in den Städten zu erschließen, ist der
Grundgedanke, auf dem die Idee des
Loftcube basiert. Der Berliner Designer Werner Aisslinger will mit leichten, mobilen
Wohneinheiten diesen neuen, sonnigen
Lebensraum im großen Stil eröffnen und
vermarkten. Nach zweijährigen Vorarbeiten
präsentierten die Planer im Jahr 2003 den
Prototypen ihrer modularen Wohneinheiten
auf dem Flachdach des Universal Music
Gebäudes in Berlin.
Der Loftcube besteht aus einem Tragwerk mit aufgesteckten Fassadenelementen und einem variablen inneren Ausbausystem. Schneller als ein ein Fertighaus ist er innerhalb von 2-3 Tagen inklusive Innenausbau komplett aufgestellt. Zudem lässt sich der Loftcube in der gleichen Zeit auch wieder abbauen und an einen anderen Ort transportieren. Der Loftcube bietet bei Innenabmessungen von 6,25 x 6,25 m etwa 39 m2 Wohnfläche. Die nächst größere Einheit bietet bei rechteckigem Grundriss eine Raumgröße von 55 m2. Ausgehend von diesen Grundmodulen können - durch Brücken miteinander verbundener Einzelelemente - ganze Wohnlandschaften errichtet werden. Je nach Anforderung kann so die Wohnfläche im Laufe der Zeit den Bedürfnissen der Nutzer immer wieder angepasst werden. Die gewünschte Mobilität gewährleistet die auf
Containermaße begrenzte Größe aller
Bauteile. design: studio aisslinger Foto: Aisslinger
363 Billeder af hus med glasfacade
3
