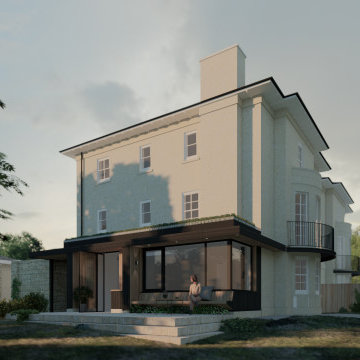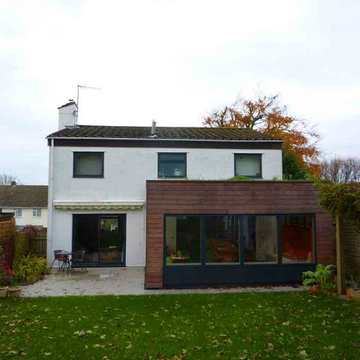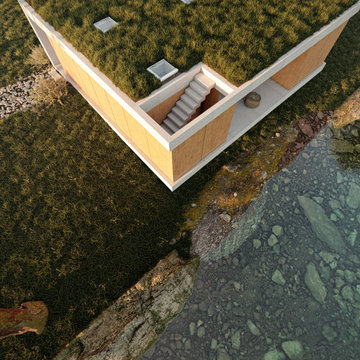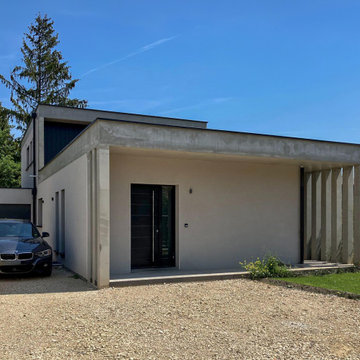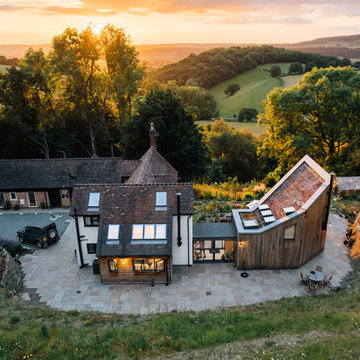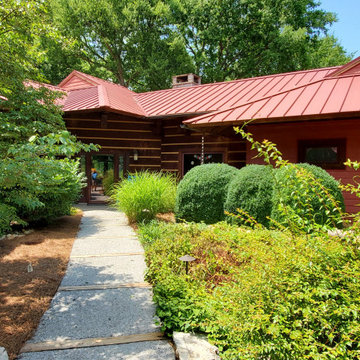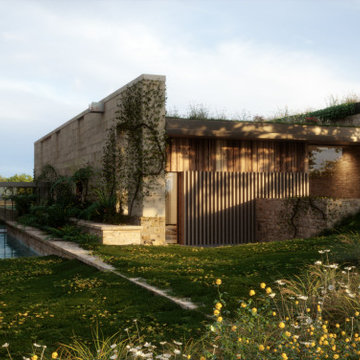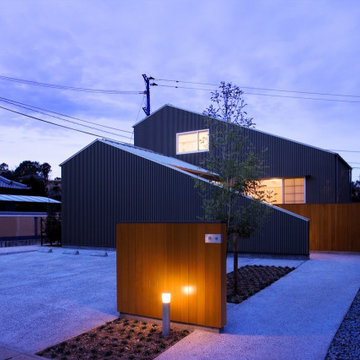59 Billeder af hus med grønt tag
Sorteret efter:
Budget
Sorter efter:Populær i dag
21 - 40 af 59 billeder
Item 1 ud af 3
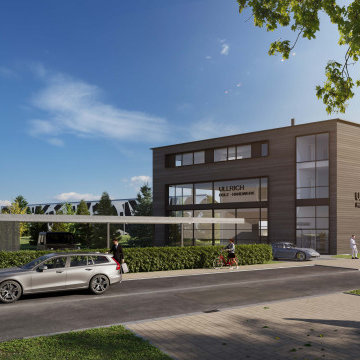
Gewerbegebiet Taylor / Cecil-Taylor-Ring 15, 68219 Mannheim
Gesamtnutzfläche 1.170 m² + Wohnfläche 120 m²
Brutto-Rauminhalt 7.440 m²
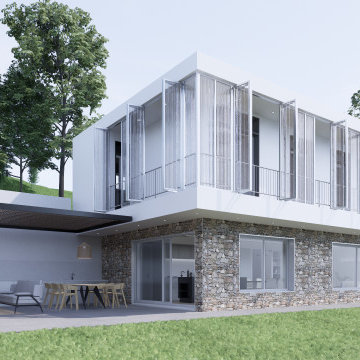
Casa diseñada para llegar y no querer salir, cerca de Barcelona. Vivienda de bajo consumo energético con aires del mediterráneo. Diseño cálido y elegante.
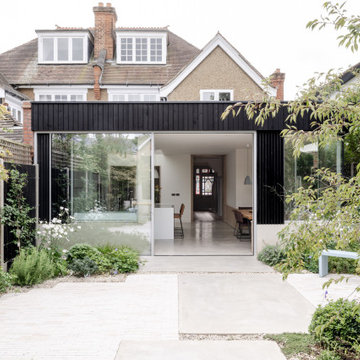
Landscaped courtyard garden with dark timber clad rear/side kitchen/dining extension with fair faced concrete details & large sliding aluminium framed glazing.
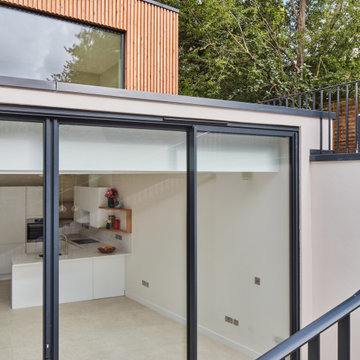
The inclusion of big openings allowed for fully integration with its surrounds and have great views. New wildflower roof.
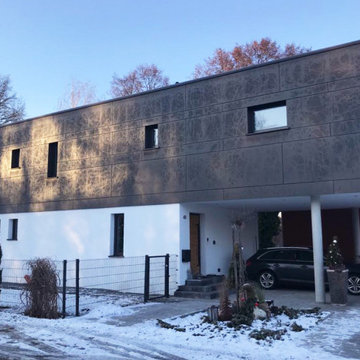
Fassade mit grauen Platten und Raureif auf der Fassade an einem kalten Wintermorgen
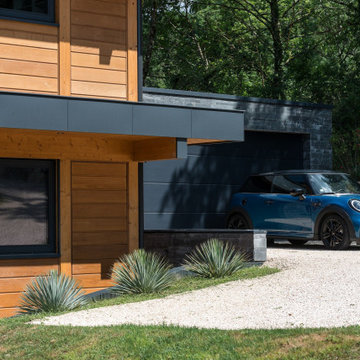
Maison bois sur 2 niveau. Toiture plate végétalisé. Casquette au rez de chaussé pour protégé la façade.
Zinguerie alu RAl 7016
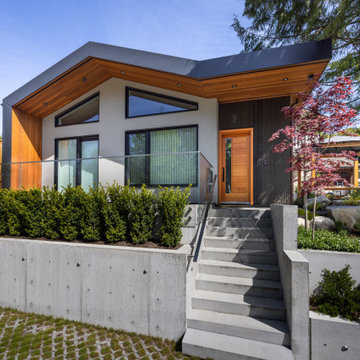
Modern roof lines that transcend down the exterior walls, creating a clean form of flow. The pitch of the roof, Douglas fir exterior doors and the stain grade cedar Board & Batten siding compliment the exterior aesthetic of the existing house.
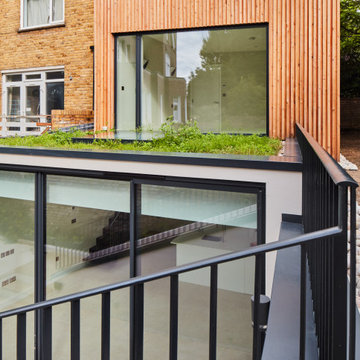
The inclusion of big openings allowed for fully integration with its surrounds and have great views. New wildflower roof.
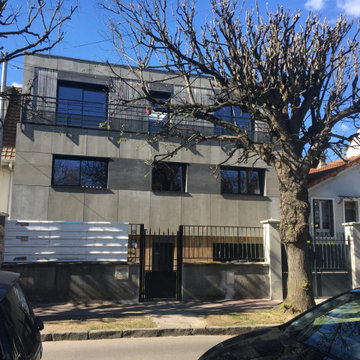
Maison ossature bois sous panneaux fibre bois-ciment et bardage Frêne tht.
360 m2 sur trois niveaux.
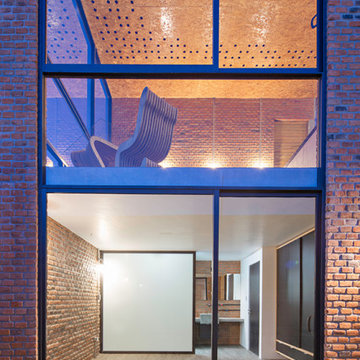
Sol 25 was designed under the premise that form and configuration of architectural space influence the users experience and behavior. Consequently, the house layout explores how to create an authentic experience for the inhabitant by challenging the standard layouts of residential programming. For the desired outcome, 3 main principles were followed: direct integration with nature in private spaces, visual integration with the adjacent nature reserve in the social areas, and social integration through wide open spaces in common areas.
In addition, a distinct architectural layout is generated, as the ground floor houses two bedrooms, a garden and lobby. The first level houses the main bedroom and kitchen, all in an open plan concept with double height, where the user can enjoy the view of the green areas. On the second level there is a loft with a studio, and to use the roof space, a roof garden was designed where one can enjoy an outdoor environment with interesting views all around.
Sol 25 maintains an industrial aesthetic, as a hybrid between a house and a loft, achieving wide spaces with character. The materials used were mostly exposed brick and glass, which when conjugated create cozy spaces in addition to requiring low maintenance.
The interior design was another key point in the project, as each of the woodwork, fixtures and fittings elements were specially designed. Thus achieving a personalized and unique environment.
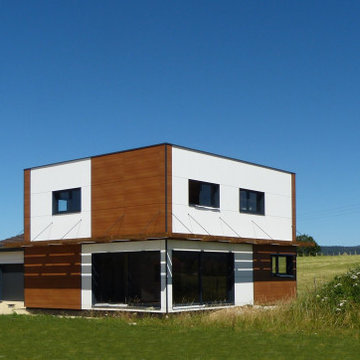
Maison individuelle à ossature bois de style contemporaine. 150m² habitables. Grand espace salon-cuisine ouvert. Suite parentale, 3 chambres, 2 salles de bains, une buanderie, un grand garage.
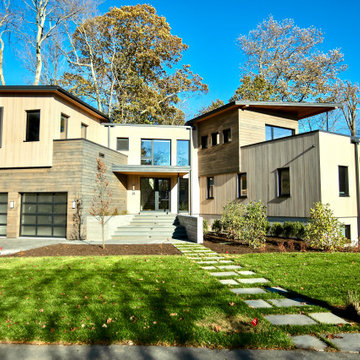
This is a new build that I helped a long-time client in renting out. Built with efficiency and style in mind. Easy connections to Route 2, I-95 and the train, this easily blends the in-town feel of Lexington, solitude of a lovely suburban neighborhood & great access to the city. This modern masterpiece is beautiful AND it conforms to the latest European passive house building standards. German-designed windows w/the highest levels of thermal efficiency seal out the elements & bathe the interior spaces with natural light. A 3-story staircase w/glass windows gives stunning views of conservation land and is the centerpiece of the house. Radiant heat provides pleasant warmth all winter while green roofing and solar panels insulate and power the home—all contained within a passive-level thermal envelope, ventilated by the latest Zehnder air-exchange technology providing the very best in indoor air quality. The kitchen’s outfitted with top notch appliances: Miele dishwasher, Sub-Zero fridge, Sub-Zero wine fridge, Wolf induction cooktop plus oven.
59 Billeder af hus med grønt tag
2
