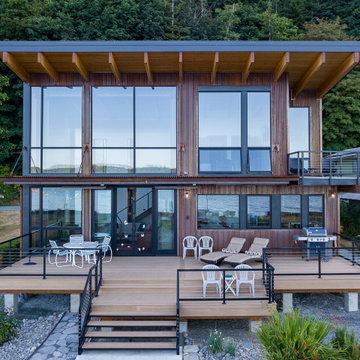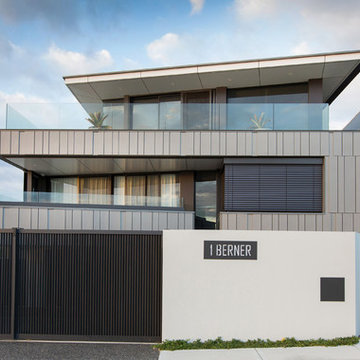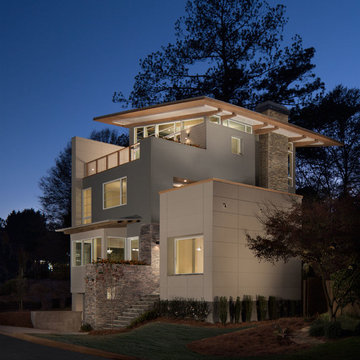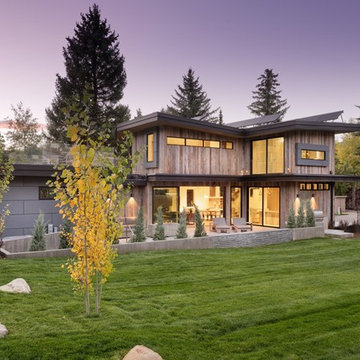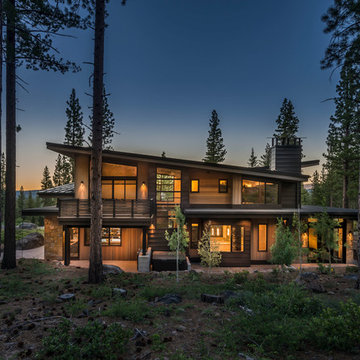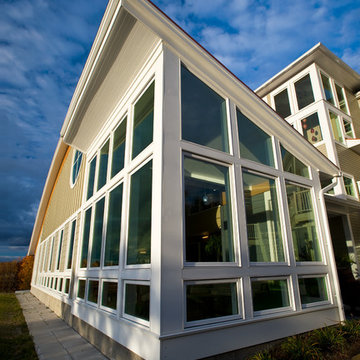1.409 Billeder af hus med halvtag
Sorteret efter:
Budget
Sorter efter:Populær i dag
81 - 100 af 1.409 billeder
Item 1 ud af 3
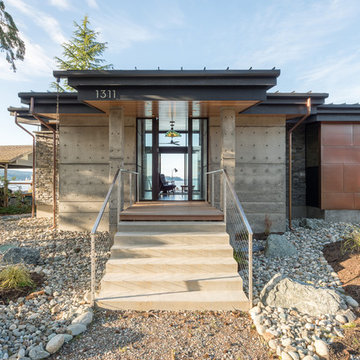
Looking through the house to Port Susan Bay, Camano Island, WA. Photography by Lucas Henning.
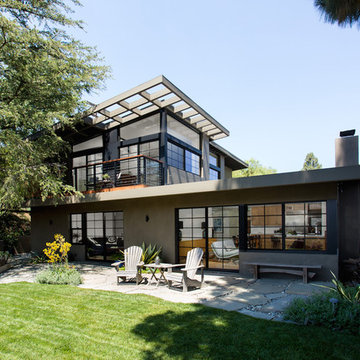
Rear yard from lawn corner. Windows were inspired by Japanese shoji screens and industrial loft window systems. Horizontal alignments of all window muntin bars were fully coordinated throughout. Photo by Clark Dugger
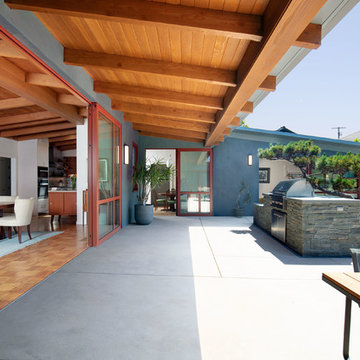
The overhang seen here is new. The interior ceiling is original. The bluestone outdoor kitchen was designed around the existing Cypress tree. The door threshold seen here was designed to be completely flush inside and out.
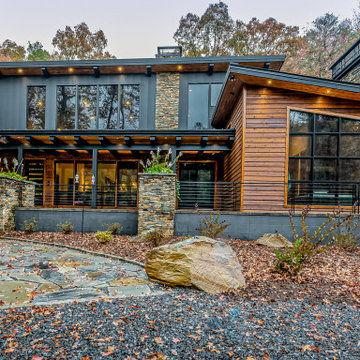
This gorgeous modern home sits along a rushing river and includes a separate enclosed pavilion. Distinguishing features include the mixture of metal, wood and stone textures throughout the home in hues of brown, grey and black.
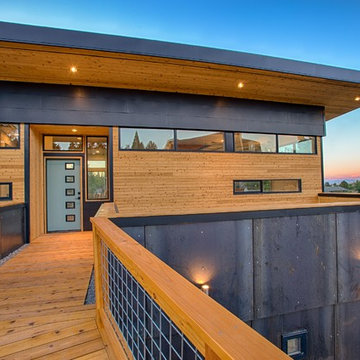
Located in Reno NV. Designed and Built by Tom Sykes. The lower level siding is raw Hot rolled 16 gauge steel siding over rainscreen with 3/8" shadow reveal between panels. Hot dipped galvanized hogwire railing on select tight knot Western Red Cedar deck. Up and down led sconces. The darker sheet metal is cold rolled 26 gauge Kynar (powdercoated) steel. Windows are Milguard thermally broken aluminum. The Western Red Cedar siding is a shiplap with 1/8" shadowline reveal.
Photo by Sam Hamilton
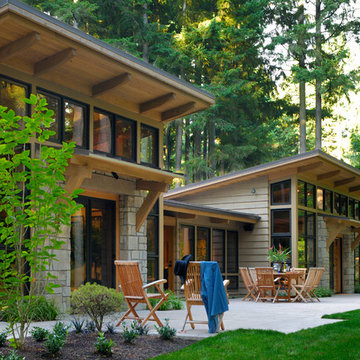
Unlike the original home, the new roof line and details echo the stately forest setting.
Photography by Mike Jensen
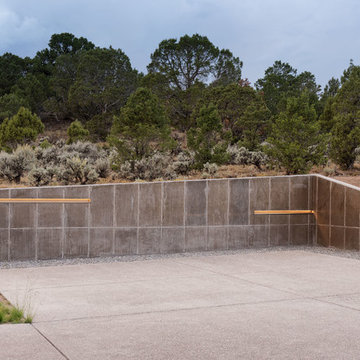
PHOTOS: Mountain Home Photo
CONTRACTOR: 3C Construction
Main level living: 1455 sq ft
Upper level Living: 1015 sq ft
Guest Wing / Office: 520 sq ft
Total Living: 2990 sq ft
Studio Space: 1520 sq ft
2 Car Garage : 575 sq ft
General Contractor: 3C Construction: Steve Lee
The client, a sculpture artist, and his wife came to J.P.A. only wanting a studio next to their home. During the design process it grew to having a living space above the studio, which grew to having a small house attached to the studio forming a compound. At this point it became clear to the client; the project was outgrowing the neighborhood. After re-evaluating the project, the live / work compound is currently sited in a natural protected nest with post card views of Mount Sopris & the Roaring Fork Valley. The courtyard compound consist of the central south facing piece being the studio flanked by a simple 2500 sq ft 2 bedroom, 2 story house one the west side, and a multi purpose guest wing /studio on the east side. The evolution of this compound came to include the desire to have the building blend into the surrounding landscape, and at the same time become the backdrop to create and display his sculpture.
“Jess has been our architect on several projects over the past ten years. He is easy to work with, and his designs are interesting and thoughtful. He always carefully listens to our ideas and is able to create a plan that meets our needs both as individuals and as a family. We highly recommend Jess Pedersen Architecture”.
- Client
“As a general contractor, I can highly recommend Jess. His designs are very pleasing with a lot of thought put in to how they are lived in. He is a real team player, adding greatly to collaborative efforts and making the process smoother for all involved. Further, he gets information out on or ahead of schedule. Really been a pleasure working with Jess and hope to do more together in the future!”
Steve Lee - 3C Construction
1.409 Billeder af hus med halvtag
5
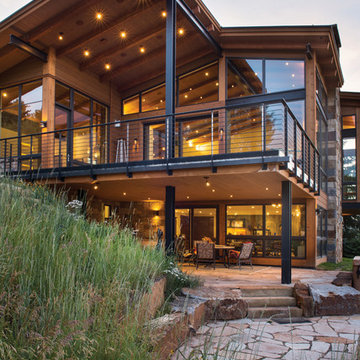
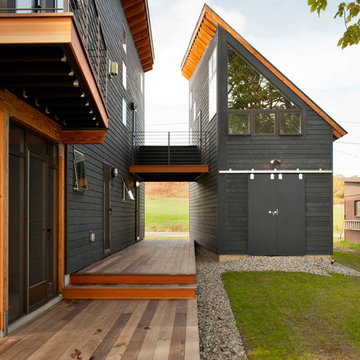
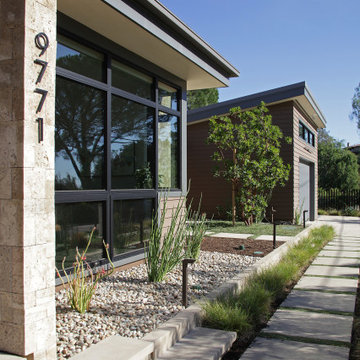
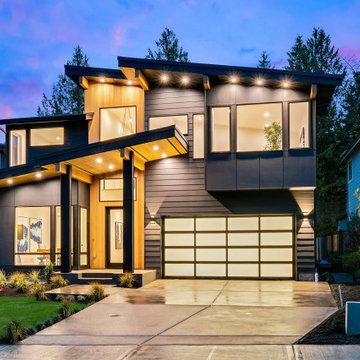
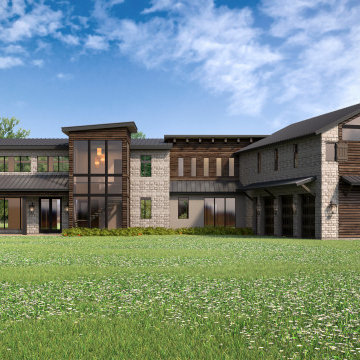
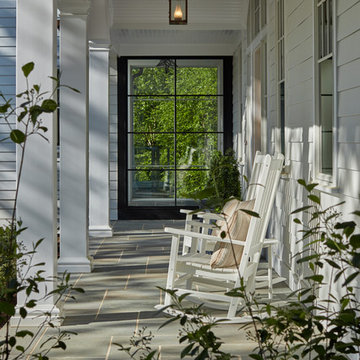
![DOWNTOWN MODERN [custom]](https://st.hzcdn.com/fimgs/pictures/exteriors/downtown-modern-custom-omega-construction-and-design-inc-img~4861695e09ea58ae_4087-1-03755dc-w360-h360-b0-p0.jpg)
