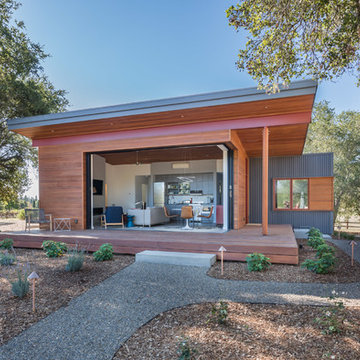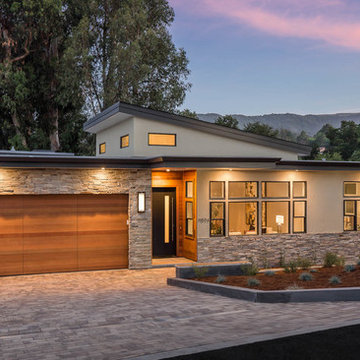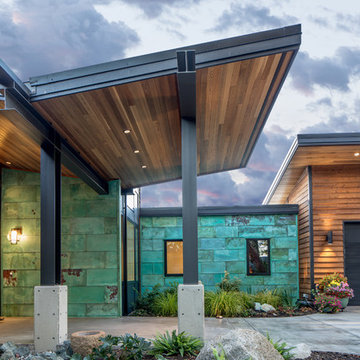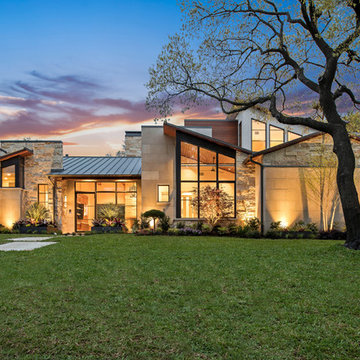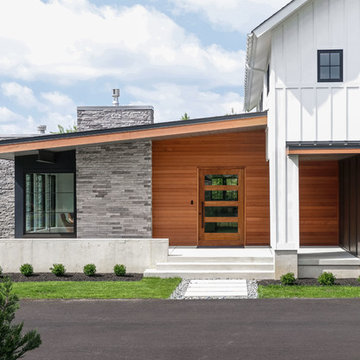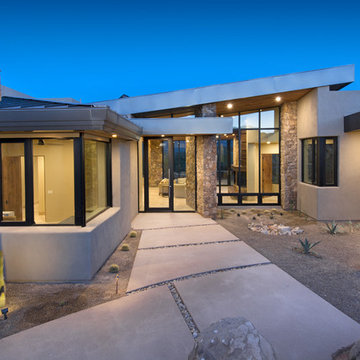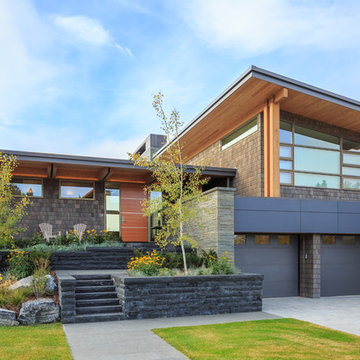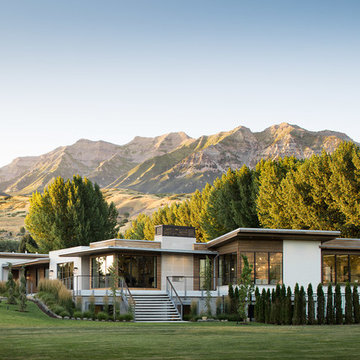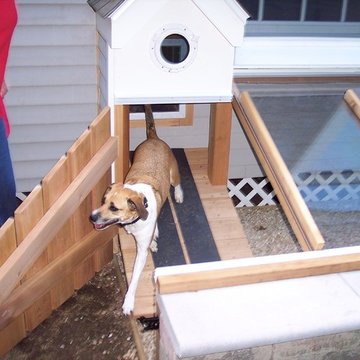15.459 Billeder af hus med halvtag
Sorteret efter:
Budget
Sorter efter:Populær i dag
141 - 160 af 15.459 billeder
Item 1 ud af 3
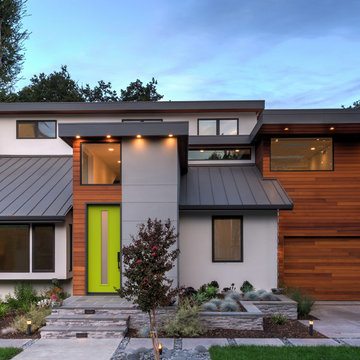
The front entry includes geometric colored concrete paving that compliments modern architecture, plantings of drought-tolerant ornamental bunch grasses and succulents, vertical elements to draw the eye upward
(Photography by Peter Giles)

Coates Design Architects Seattle
Lara Swimmer Photography
Fairbank Construction

Mountain Peek is a custom residence located within the Yellowstone Club in Big Sky, Montana. The layout of the home was heavily influenced by the site. Instead of building up vertically the floor plan reaches out horizontally with slight elevations between different spaces. This allowed for beautiful views from every space and also gave us the ability to play with roof heights for each individual space. Natural stone and rustic wood are accented by steal beams and metal work throughout the home.
(photos by Whitney Kamman)
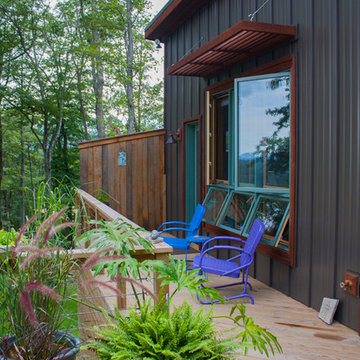
Photo by Rowan Parris
View of the south elevation of the guest cabin with a barn wood privacy screen for the neighbors. The Brise Soleil acts the same on the guest cabin as on the main house.
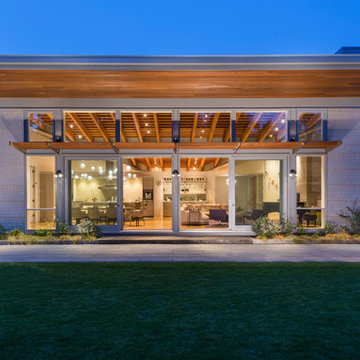
This new modern house is located in a meadow in Lenox MA. The house is designed as a series of linked pavilions to connect the house to the nature and to provide the maximum daylight in each room. The center focus of the home is the largest pavilion containing the living/dining/kitchen, with the guest pavilion to the south and the master bedroom and screen porch pavilions to the west. While the roof line appears flat from the exterior, the roofs of each pavilion have a pronounced slope inward and to the north, a sort of funnel shape. This design allows rain water to channel via a scupper to cisterns located on the north side of the house. Steel beams, Douglas fir rafters and purlins are exposed in the living/dining/kitchen pavilion.
Photo by: Nat Rea Photography

Can a home be both rustic and contemporary at once? This Mountain Mid Century home answers “absolutely” with its cheerfully canted roofs and asymmetrical timber joinery detailing. Perched on a hill with breathtaking views of the eastern plains and evening city lights, this home playfully reinterprets elements of historic Colorado mine structures. Inside, the comfortably proportioned Great Room finds its warm rustic character in the traditionally detailed stone fireplace, while outside covered decks frame views in every direction.
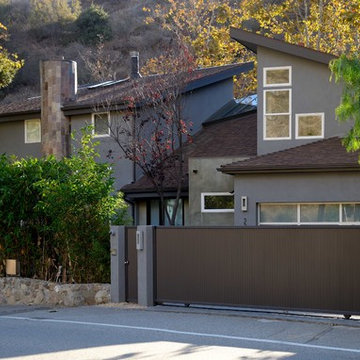
Pacific Garage Doors & Gates
Burbank & Glendale's Highly Preferred Garage Door & Gate Services
Location: North Hollywood, CA 91606
15.459 Billeder af hus med halvtag
8
