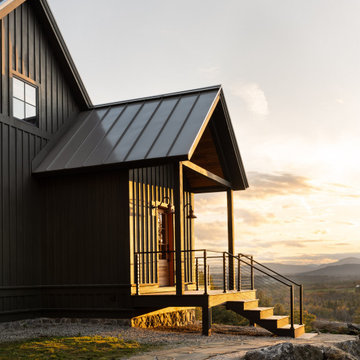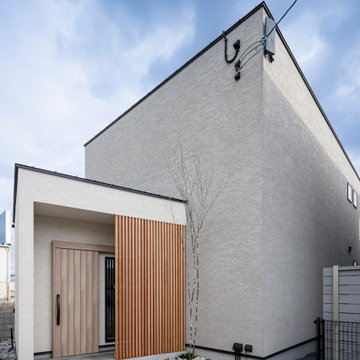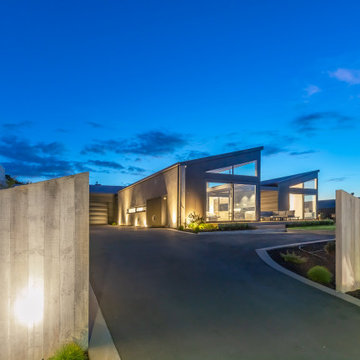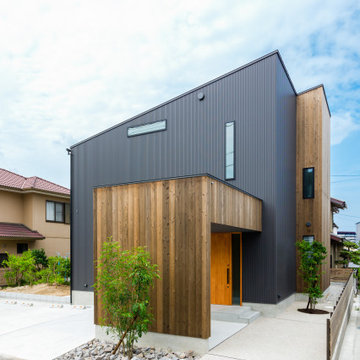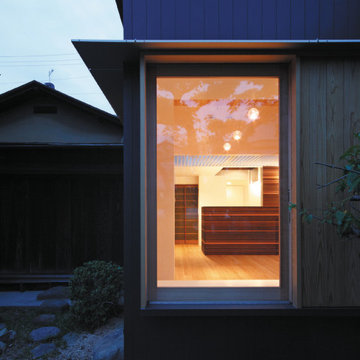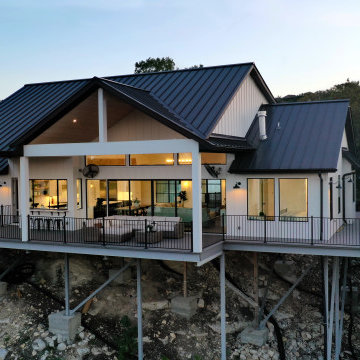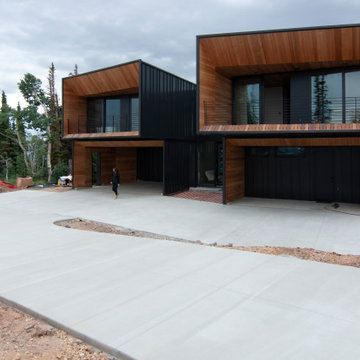635 Billeder af hus med halvtag
Sorteret efter:
Budget
Sorter efter:Populær i dag
61 - 80 af 635 billeder
Item 1 ud af 3
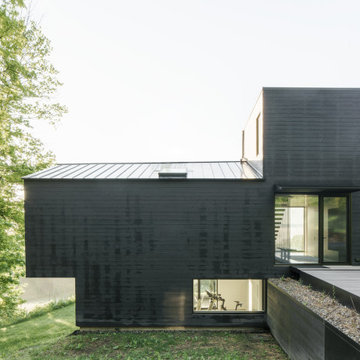
EASTON COMBS’ House SIX, recognized with a 2023 RECORD HOUSE award by the Architectural Record, is a 5,000 sq.ft. [500 sq.m.] single family residence located within a dramatic landscape in Berkshire County in western Massachusetts, near New York’s Hudson Valley.

The ShopBoxes grew from a homeowner’s wish to craft a small complex of living spaces on a large wooded lot. Smash designed two structures for living and working, each built by the crafty, hands-on homeowner. Balancing a need for modern quality with a human touch, the sharp geometry of the structures contrasts with warmer and handmade materials and finishes, applied directly by the homeowner/builder. The result blends two aesthetics into very dynamic spaces, staked out as individual sculptures in a private park.
Design by Smash Design Build and Owner (private)
Construction by Owner (private)
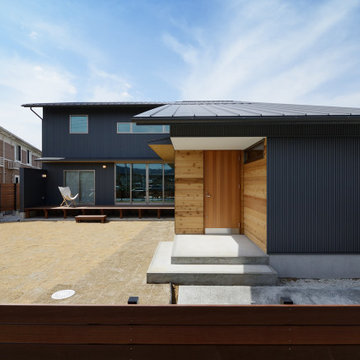
1階から2階へと続く大きな片流れ屋根が印象的な外観。グレーのガルバリウム鋼板の外壁を主として、要所で木部をアクセントとしました。平面的にはL字を基本とし、入隅に向けて大きな開口を庭に向けて取り付けました。芝を広く植え付けた庭に向けて設置した広いウッドデッキで、のんびり過ごすことができます。
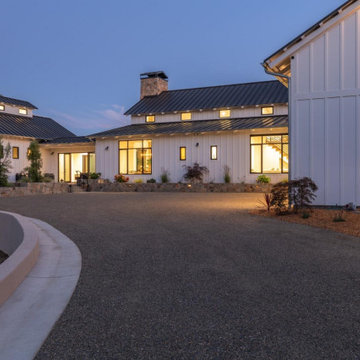
This contemporary farmhouse is set among the amazing vineyard views in Napa's prized Coombsville appellation. With the construction bearing soaring ceilings, resort-style Grand Suite steps into the
pool and hot tub, and an oversized great room blends seamlessly into the outside with enormous retractable sliding doors. Room for the party farm table for endless entertaining. Solar, back-up generator and built-in transfer switch. Awaken to the stunning vineyard views Napa has to offer!
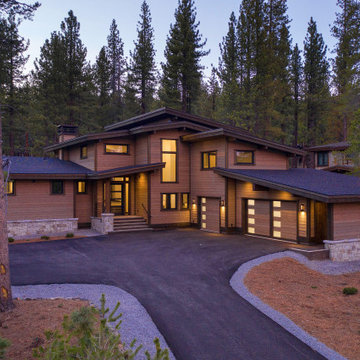
Mountain contemporary home with Sierra Pacific Windows and doors, exterior stone wainscot granite "square & rectangular" pattern. Cedar siding and trim.
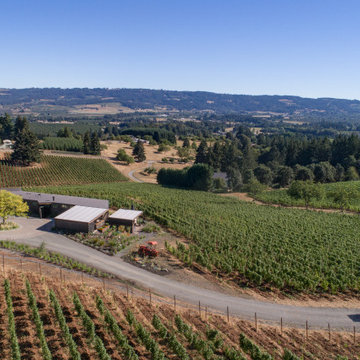
A bird's eye view of the house hints at the geometric origin of its form. Photography: Andrew Pogue Photography.
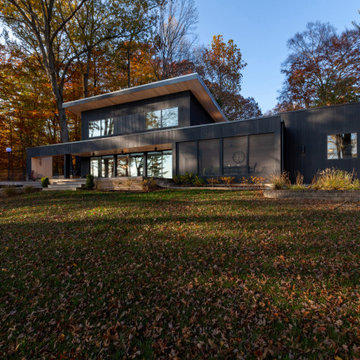
Lakeside view of major renovation project at Lake Lemon in Unionville, IN - HAUS | Architecture For Modern Lifestyles - Christopher Short - Derek Mills - WERK | Building Modern
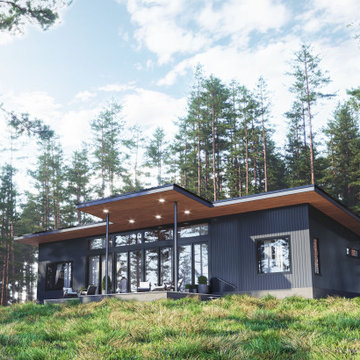
This residence is a study in simplicity; designed to maximize views and while creating a strong connection to the site.

The Black Box is a carefully crafted architectural statement nestled in the Teign Valley.
Hidden in the Teign Valley, this unique architectural extension was carefully designed to sit within the conservation area, surrounded by listed buildings. This may not be the biggest project but there is a lot going on with this charred larch and zinc extension.
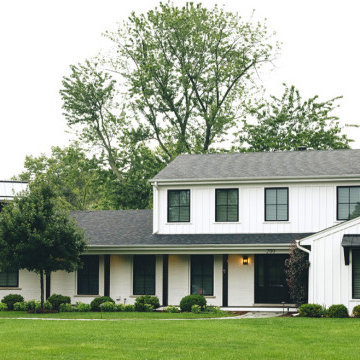
A tired, red brick house with limited curb appeal is now a modern mix of white board and batten siding, painted brick, dormers and a low-slung roofs, over a long, deep front porch. Black-trimmed windows and stained cedar columns offer contrast, as do standing-seam metal shed roofs.
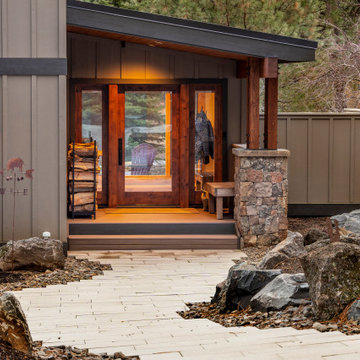
Spencer Williams started designing a remodel with these clients 7 years ago and worked through many iterations of potential remodel designs and finally landed on this configuration. Luckily, they ended up with their dream cabin and we are all still friends. The cabin looks up the Deschutes River and allows the owners to paddleboard or mountain bike directly from their home. We stripped the existing cabin down to the studs and installed all new finishes throughout and updated the configuration to more of an open floor plan. In addition to updating everything, we added or expanded spaces on both floors; bumped out the Living Room, created a new Entry, connected the detached Garage through a new Mud Room, adding an upper floor Office, and expanded their open and covered outdoor living space. We also added a new detached shop with an Exercise Room and Bathroom.
635 Billeder af hus med halvtag
4
