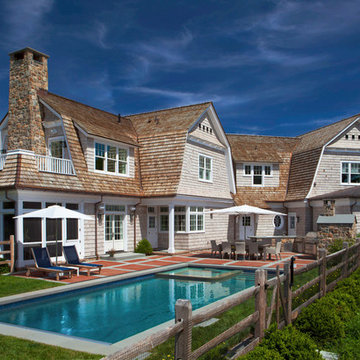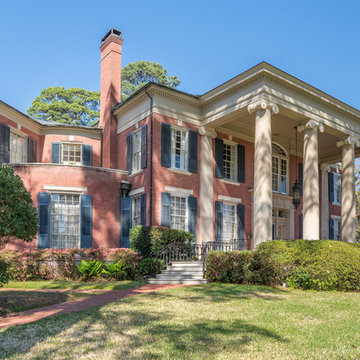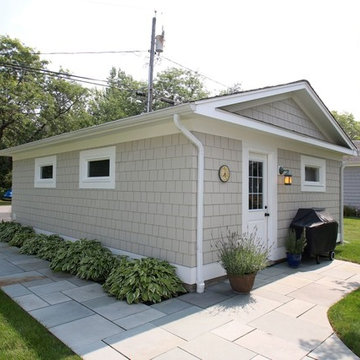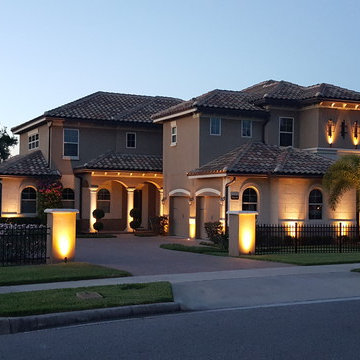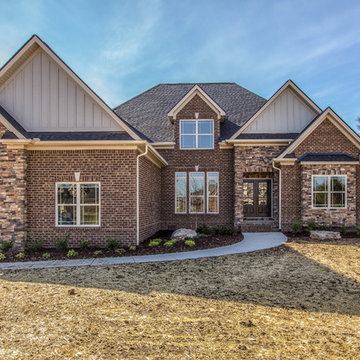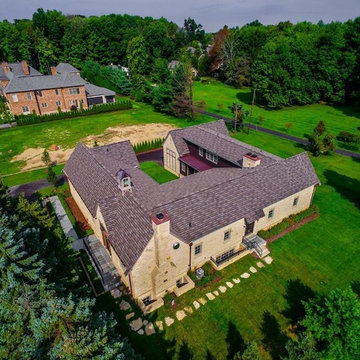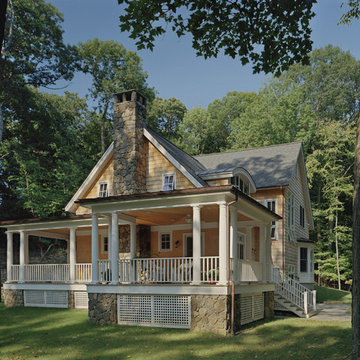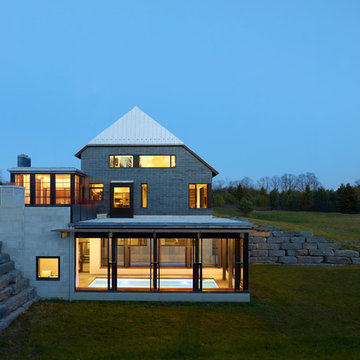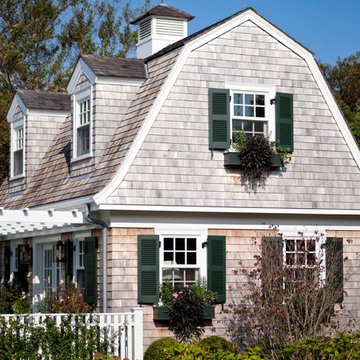13.430 Billeder af hus med halvvalmet tag og mansardtag
Sorteret efter:
Budget
Sorter efter:Populær i dag
61 - 80 af 13.430 billeder
Item 1 ud af 3

Old World European, Country Cottage. Three separate cottages make up this secluded village over looking a private lake in an old German, English, and French stone villa style. Hand scraped arched trusses, wide width random walnut plank flooring, distressed dark stained raised panel cabinetry, and hand carved moldings make these traditional farmhouse cottage buildings look like they have been here for 100s of years. Newly built of old materials, and old traditional building methods, including arched planked doors, leathered stone counter tops, stone entry, wrought iron straps, and metal beam straps. The Lake House is the first, a Tudor style cottage with a slate roof, 2 bedrooms, view filled living room open to the dining area, all overlooking the lake. The Carriage Home fills in when the kids come home to visit, and holds the garage for the whole idyllic village. This cottage features 2 bedrooms with on suite baths, a large open kitchen, and an warm, comfortable and inviting great room. All overlooking the lake. The third structure is the Wheel House, running a real wonderful old water wheel, and features a private suite upstairs, and a work space downstairs. All homes are slightly different in materials and color, including a few with old terra cotta roofing. Project Location: Ojai, California. Project designed by Maraya Interior Design. From their beautiful resort town of Ojai, they serve clients in Montecito, Hope Ranch, Malibu and Calabasas, across the tri-county area of Santa Barbara, Ventura and Los Angeles, south to Hidden Hills. Patrick Price Photo

The rear elevation showcase the full walkout basement, stone patio, and firepit.
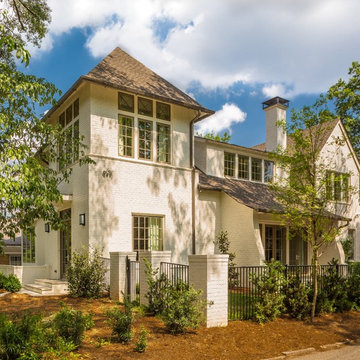
On this site, an existing house was torn down and replaced with a beautiful new wood-framed brick house to take full advantage of a corner lot located in a walkable, 1920’s Atlanta neighborhood. The new residence has four bedrooms and four baths in the main house with an additional flexible bedroom space over the garage. The tower element of the design features an entry with the master bedroom above. The idea of the tower was to catch a glimpse of a nearby park and architecturally address the corner lot. Integrity® Casement, Awning and Double Hung Windows were the preferred choice—the windows’ design and style were historically correct and provided the energy efficiency, sustainability and low-maintenance the architect required.
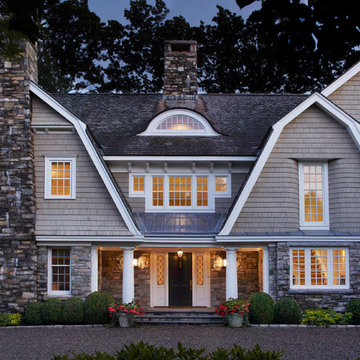
Chadsworth provided (16) - 16" x 9' PolyStone® composite columns for this residence in Greenwich, Connecticut.
Photos Courtesy of: Mr. Foster Lyons (Coastal Point Development, LLC)

Architect: Michelle Penn, AIA This barn home is modeled after an existing Nebraska barn in Lancaster County. Heating is by passive solar design, supplemented by a geothermal radiant floor system. Cooling uses a whole house fan and a passive air flow system. The passive system is created with the cupola, windows, transoms and passive venting for cooling, rather than a forced air system. Because fresh water is not available from a well nor county water, water will be provided by rainwater harvesting. The water will be collected from a gutter system, go into a series of nine holding tanks and then go through a water filtration system to provide drinking water for the home. A greywater system will then recycle water from the sinks and showers to be reused in the toilets. Low-flow fixtures will be used throughout the home to conserve water.
Photo Credits: Jackson Studios
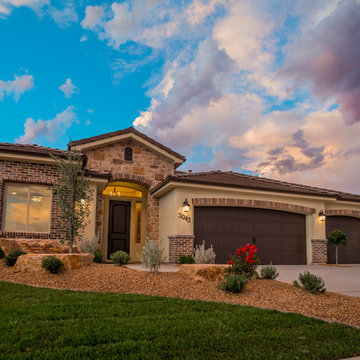
This home is our current model for our community, Tupelo Estates. A large covered porch invites you into this well appointed comfortable home. The joined great room and dining room make for perfect family time or entertaining. The workable kitchen features an island and corner pantry. Separated from the other three bedrooms, the master suite is complete with vaulted ceilings and two walk in closets. This cozy home has everything you need to enjoy the great life style offered at Tupelo Estates.
Jeremiah Barber
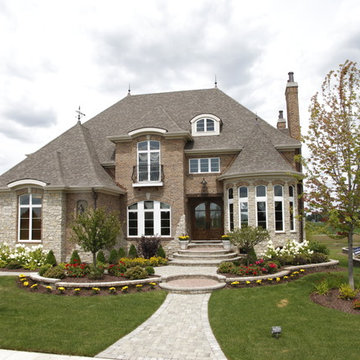
This photo was taken at DJK Custom Homes former model home in Stewart Ridge of Plainfield, Illinois.
13.430 Billeder af hus med halvvalmet tag og mansardtag
4
