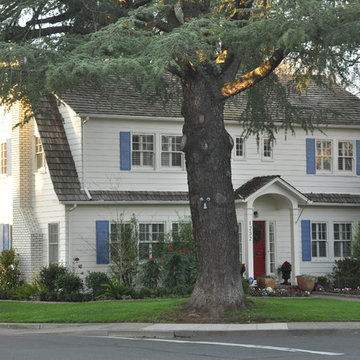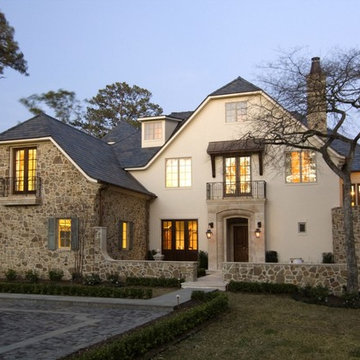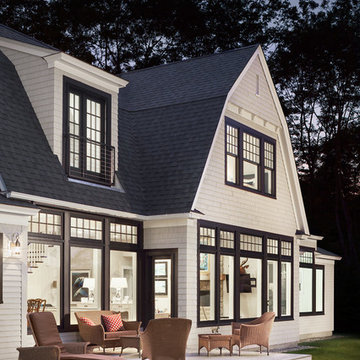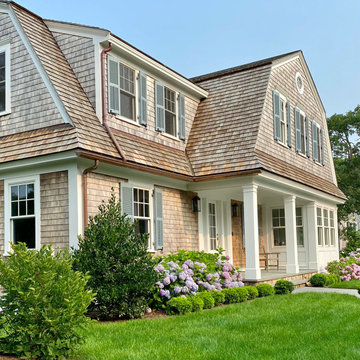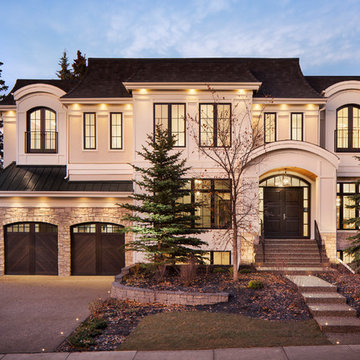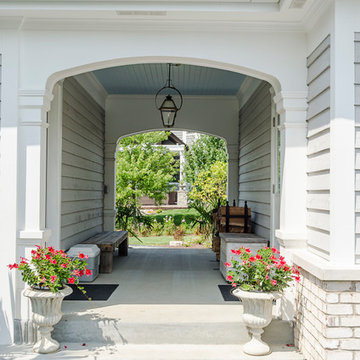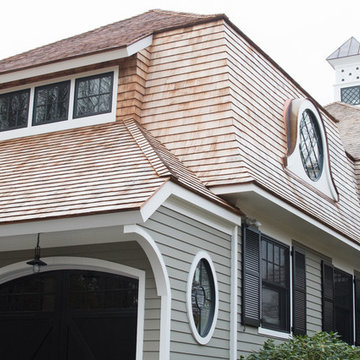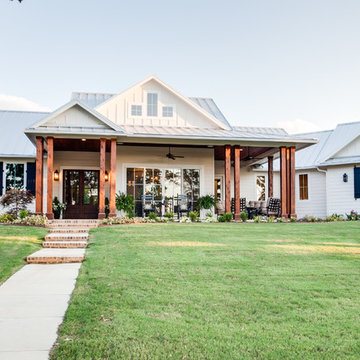13.430 Billeder af hus med halvvalmet tag og mansardtag
Sorteret efter:
Budget
Sorter efter:Populær i dag
81 - 100 af 13.430 billeder
Item 1 ud af 3

Mitchel Shenker Photography.
Street view showing restored 1920's restored storybook house.

Diamant interlocking clay tiles from France look amazing at night or during the day. The angles really catch the light for a modern look

You will love the 12 foot ceilings, stunning kitchen, beautiful floors and accent tile detail in the secondary bath. This one level plan also offers a media room, study and formal dining. This award winning floor plan has been featured as a model home and can be built with different modifications.

New home construction in Homewood Alabama photographed for Willow Homes, Willow Design Studio, and Triton Stone Group by Birmingham Alabama based architectural and interiors photographer Tommy Daspit. You can see more of his work at http://tommydaspit.com

Perfectly settled in the shade of three majestic oak trees, this timeless homestead evokes a deep sense of belonging to the land. The Wilson Architects farmhouse design riffs on the agrarian history of the region while employing contemporary green technologies and methods. Honoring centuries-old artisan traditions and the rich local talent carrying those traditions today, the home is adorned with intricate handmade details including custom site-harvested millwork, forged iron hardware, and inventive stone masonry. Welcome family and guests comfortably in the detached garage apartment. Enjoy long range views of these ancient mountains with ample space, inside and out.
13.430 Billeder af hus med halvvalmet tag og mansardtag
5

