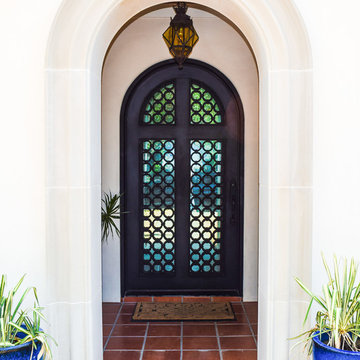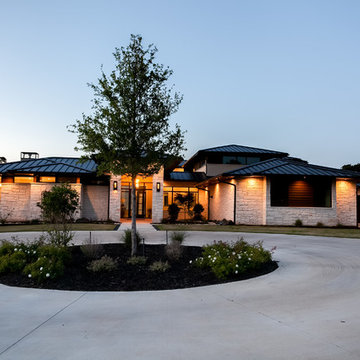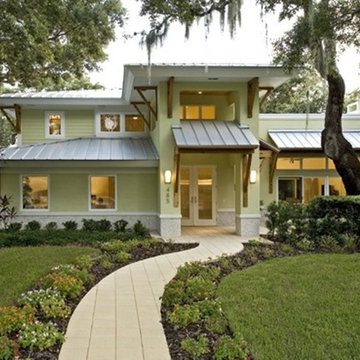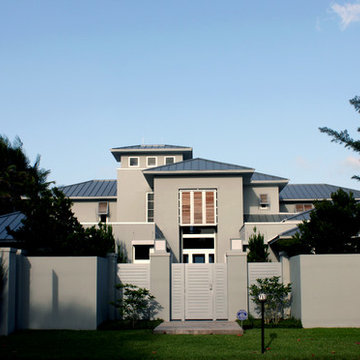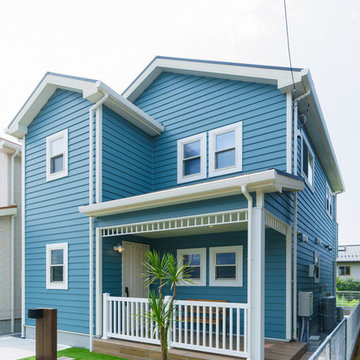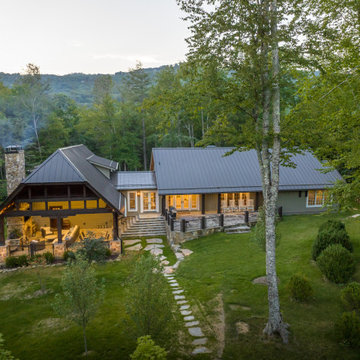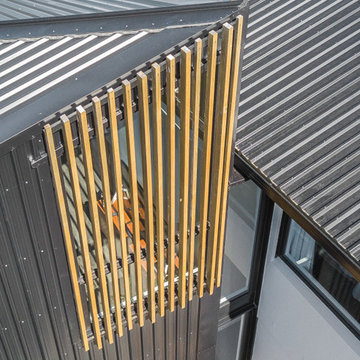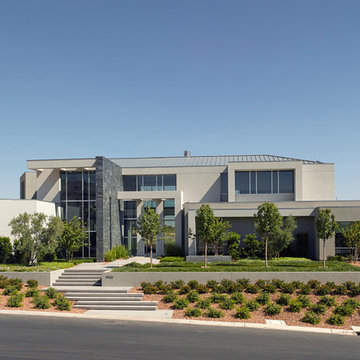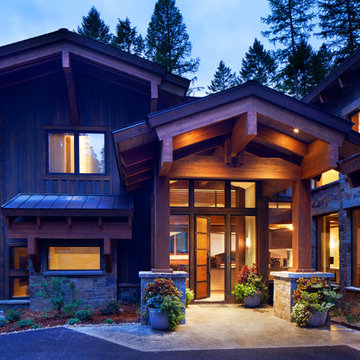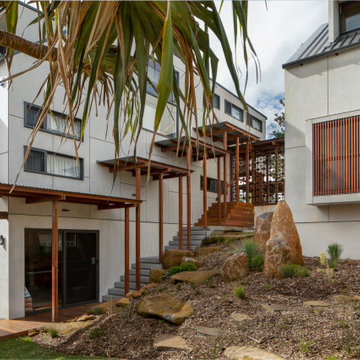589 Billeder af hus med halvvalmet tag og ståltag
Sorteret efter:
Budget
Sorter efter:Populær i dag
41 - 60 af 589 billeder
Item 1 ud af 3
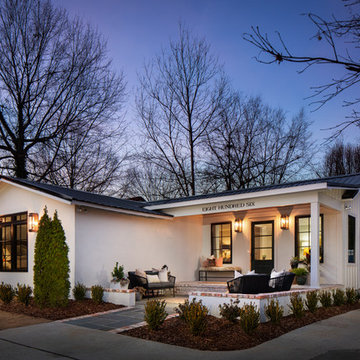
Exterior front of remodeled home in Homewood Alabama. Photographed for Willow Homes and Willow Design Studio by Birmingham Alabama based architectural and interiors photographer Tommy Daspit. See more of his work on his website http://tommydaspit.com
All images are ©2019 Tommy Daspit Photographer and my not be reused without express written permission.
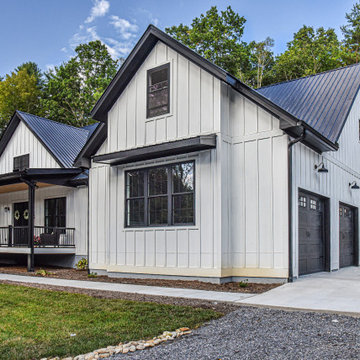
Wonderful modern farmhouse style home. All one level living with a bonus room above the garage. 10 ft ceilings throughout. Incredible open floor plan with fireplace. Spacious kitchen with large pantry. Laundry room fit for a queen with cabinets galore. Tray ceiling in the master suite with lighting and a custom barn door made with reclaimed Barnwood. A spa-like master bath with a free-standing tub and large tiled shower and a closet large enough for the entire family.
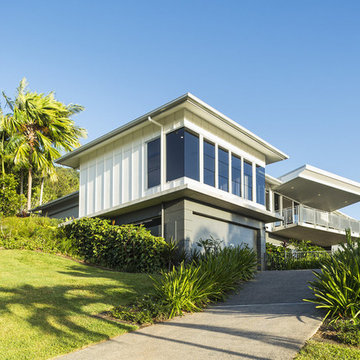
The house is sited on a steeply sloping site with 7meters cross fall across 20 meters. Footings, columns, and slabs are reinforced concrete with walls and partitions made up of hollow blocks and acoustic linings. The internal finishes of the house has been thoroughly planned to suit the contemporary architecture. Colouring is minimised to shades of grey, white, brown and green, which are blended equally to provide a relaxing ambiance inside and outside.
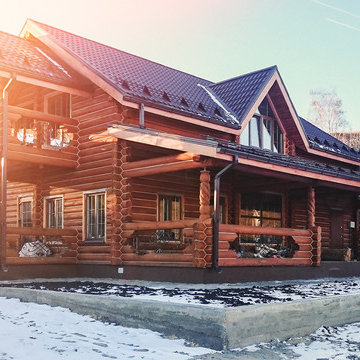
Деревянный дом из оцилиндрованного бревна 24 см в диаметре. Древесина - лиственница. Проект реализован "под ключ"
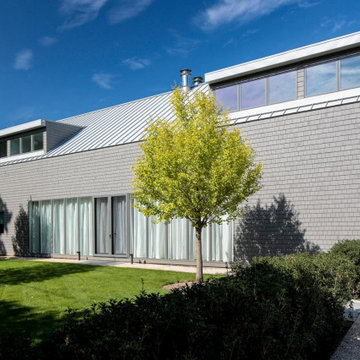
Scandinavian inspired furnishings and light fixtures create a clean and tailored look, while the natural materials found in accent walls, case goods, the staircase, and home decor hone in on a homey feel. An open-concept interior that proves less can be more is how we’d explain this interior. By accentuating the “negative space,” we’ve allowed the carefully chosen furnishings and artwork to steal the show, while the crisp whites and abundance of natural light create a rejuvenated and refreshed interior.
This sprawling 5,000 square foot home includes a salon, ballet room, two media rooms, a conference room, multifunctional study, and, lastly, a guest house (which is a mini version of the main house).
Project designed by interior design firm, Betty Wasserman Art & Interiors. From their Chelsea base, they serve clients in Manhattan and throughout New York City, as well as across the tri-state area and in The Hamptons.
For more about Betty Wasserman, click here: https://www.bettywasserman.com
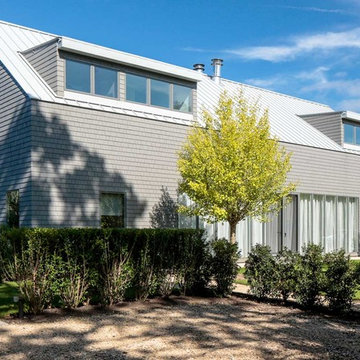
Modern luxury meets warm farmhouse in this Southampton home! Scandinavian inspired furnishings and light fixtures create a clean and tailored look, while the natural materials found in accent walls, casegoods, the staircase, and home decor hone in on a homey feel. An open-concept interior that proves less can be more is how we’d explain this interior. By accentuating the “negative space,” we’ve allowed the carefully chosen furnishings and artwork to steal the show, while the crisp whites and abundance of natural light create a rejuvenated and refreshed interior.
This sprawling 5,000 square foot home includes a salon, ballet room, two media rooms, a conference room, multifunctional study, and, lastly, a guest house (which is a mini version of the main house).
Project Location: Southamptons. Project designed by interior design firm, Betty Wasserman Art & Interiors. From their Chelsea base, they serve clients in Manhattan and throughout New York City, as well as across the tri-state area and in The Hamptons.
For more about Betty Wasserman, click here: https://www.bettywasserman.com/
To learn more about this project, click here: https://www.bettywasserman.com/spaces/southampton-modern-farmhouse/
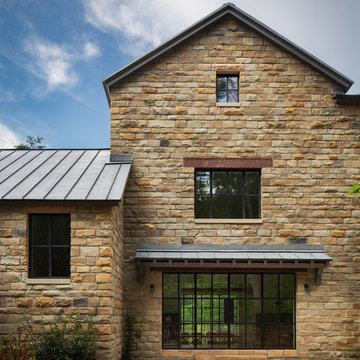
Exterior of the custom luxury home built by Cotton Construction in Double Oaks Alabama photographed by Birmingham Alabama based architectural and interiors photographer Tommy Daspit. See more of his work at http://tommydaspit.com
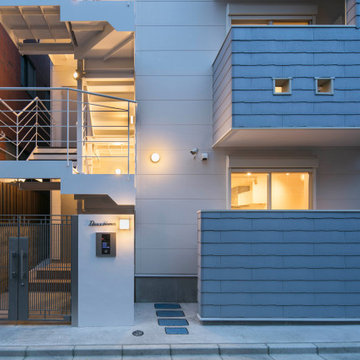
セキュリティーの為に、オートロックがついています。
白とグレーの壁の裏側に、ポストや宅配ボックス、メーターが隠されています。
エントランスが明るくなる様に、鋳物ルーバー格子の門扉にしています。
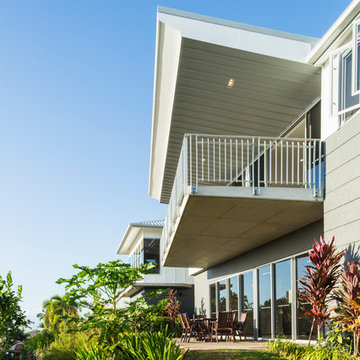
The house is sited on a steeply sloping site with 7meters cross fall across 20 meters. Footings, columns, and slabs are reinforced concrete with walls and partitions made up of hollow blocks and acoustic linings. The internal finishes of the house has been thoroughly planned to suit the contemporary architecture. Colouring is minimised to shades of grey, white, brown and green, which are blended equally to provide a relaxing ambiance inside and outside.
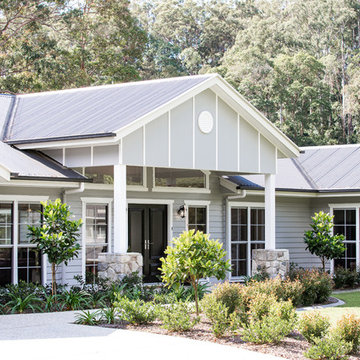
Hardies Linea Cladding painted in a cool grey and complimented with crisp white accents create a superb country meets coast exterior.
589 Billeder af hus med halvvalmet tag og ståltag
3
