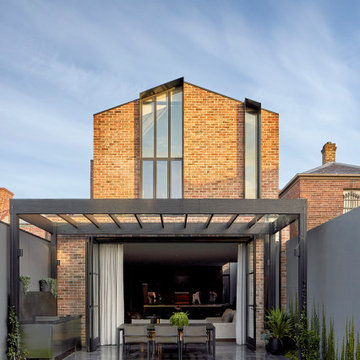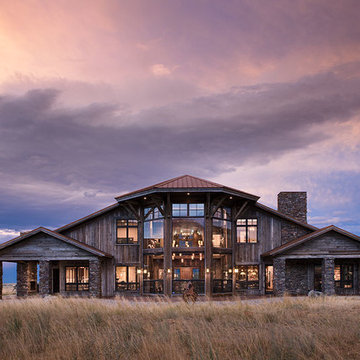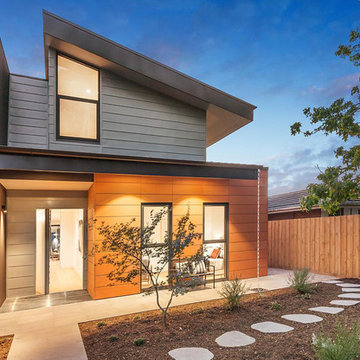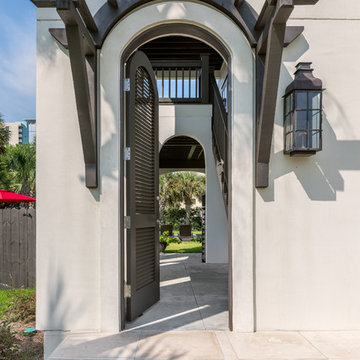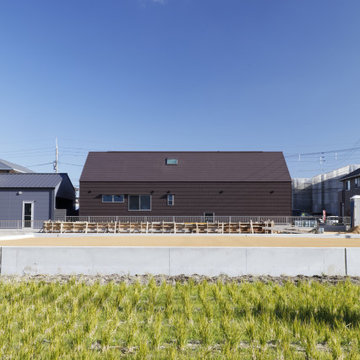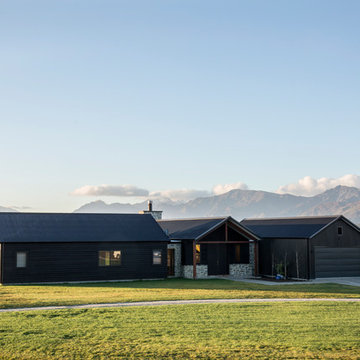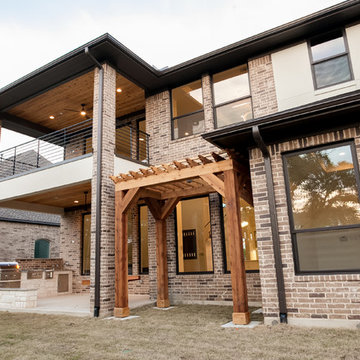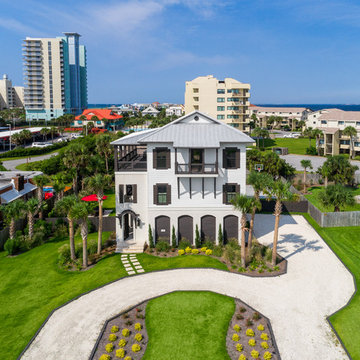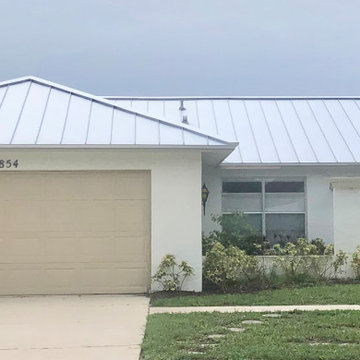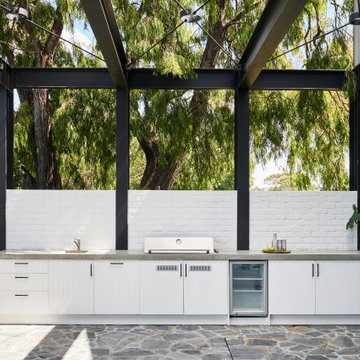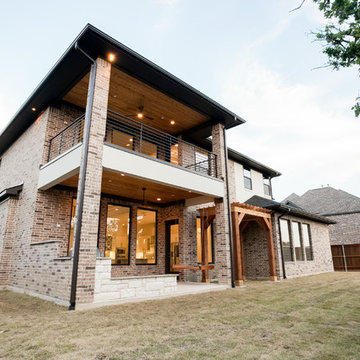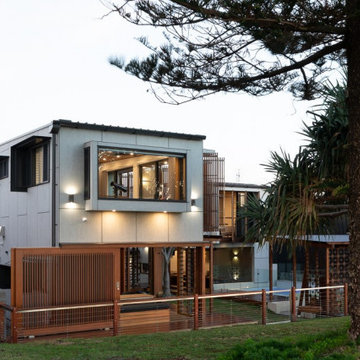589 Billeder af hus med halvvalmet tag og ståltag
Sorteret efter:
Budget
Sorter efter:Populær i dag
121 - 140 af 589 billeder
Item 1 ud af 3
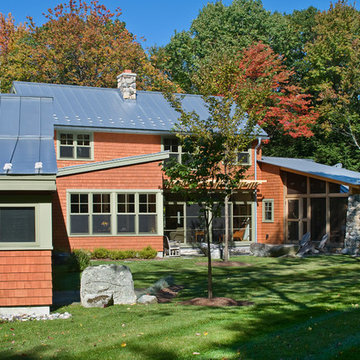
The angled wings of the main house and garage/workshop create a sheltered courtyard facing southeast towards the clearing.
photos by Chris Kendall
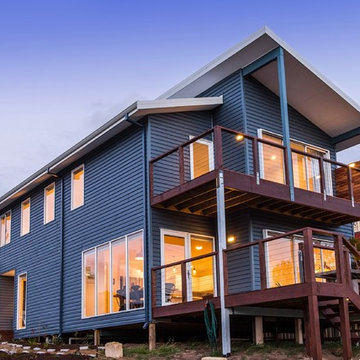
A spacewise design on a very narrow sloping city block. Optimising light, views and flow of spaces.
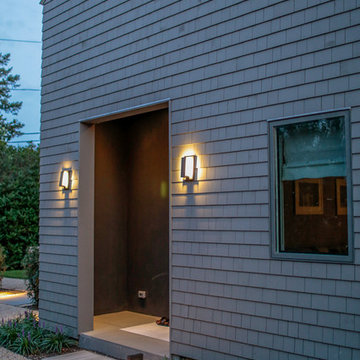
Modern luxury meets warm farmhouse in this Southampton home! Scandinavian inspired furnishings and light fixtures create a clean and tailored look, while the natural materials found in accent walls, casegoods, the staircase, and home decor hone in on a homey feel. An open-concept interior that proves less can be more is how we’d explain this interior. By accentuating the “negative space,” we’ve allowed the carefully chosen furnishings and artwork to steal the show, while the crisp whites and abundance of natural light create a rejuvenated and refreshed interior.
This sprawling 5,000 square foot home includes a salon, ballet room, two media rooms, a conference room, multifunctional study, and, lastly, a guest house (which is a mini version of the main house).
Project Location: Southamptons. Project designed by interior design firm, Betty Wasserman Art & Interiors. From their Chelsea base, they serve clients in Manhattan and throughout New York City, as well as across the tri-state area and in The Hamptons.
For more about Betty Wasserman, click here: https://www.bettywasserman.com/
To learn more about this project, click here: https://www.bettywasserman.com/spaces/southampton-modern-farmhouse/
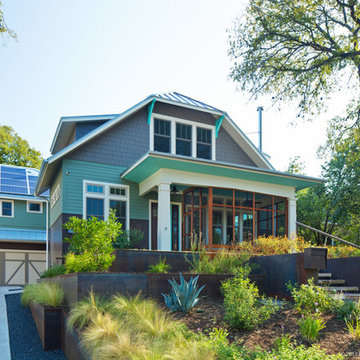
Street view. Detached garage apartment with solar array at left.
Photographer: Patrick Wong, Atelier Wong
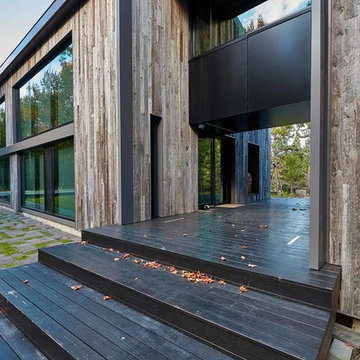
Projet réalisé à titre de chargé de projet et concepteur pour le compte de JBCArchitectes.
.
.
Crédit photo: Daniel Hererra
.
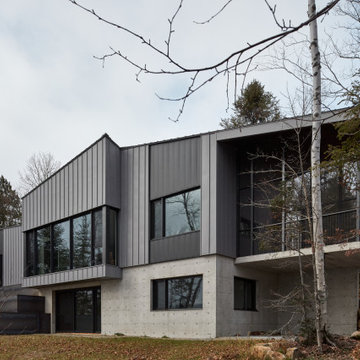
Lake facade with steel siding and raw steel landscaping panels. Base of house in exposed concrete.
Living room cantilever over lower floor.
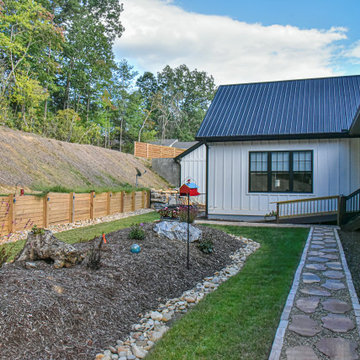
Wonderful modern farmhouse style home. All one level living with a bonus room above the garage. 10 ft ceilings throughout. Incredible open floor plan with fireplace. Spacious kitchen with large pantry. Laundry room fit for a queen with cabinets galore. Tray ceiling in the master suite with lighting and a custom barn door made with reclaimed Barnwood. A spa-like master bath with a free-standing tub and large tiled shower and a closet large enough for the entire family.
589 Billeder af hus med halvvalmet tag og ståltag
7
