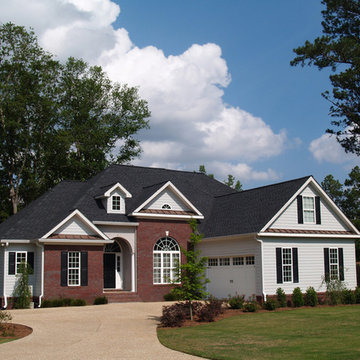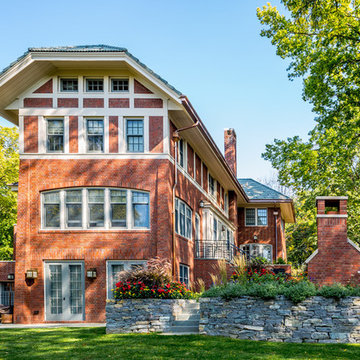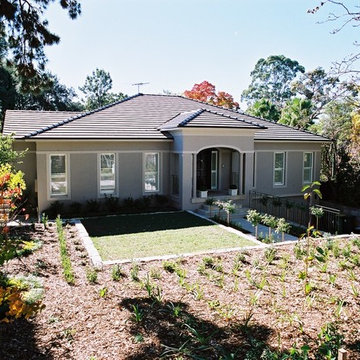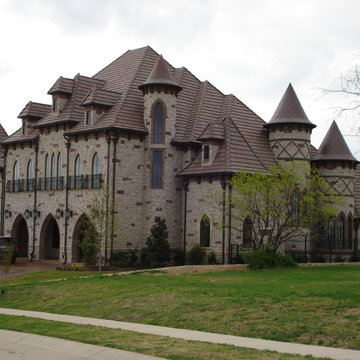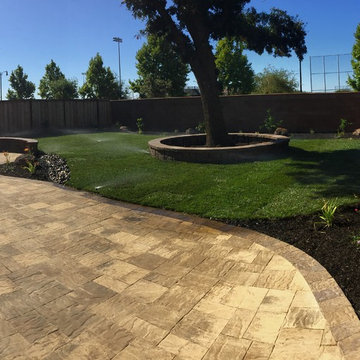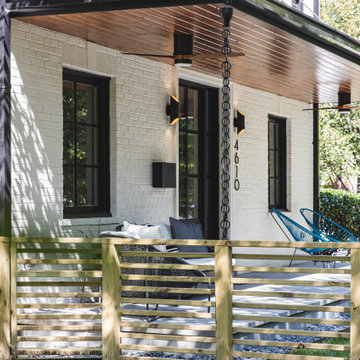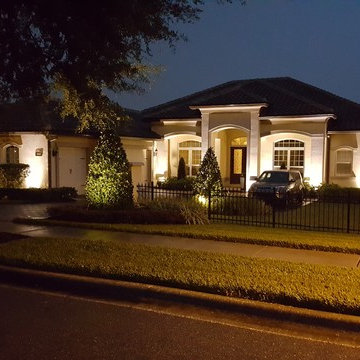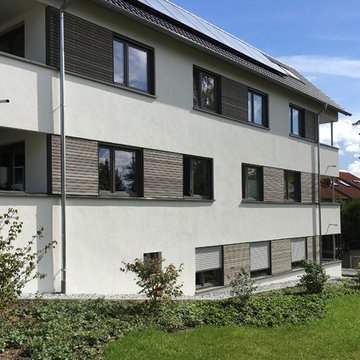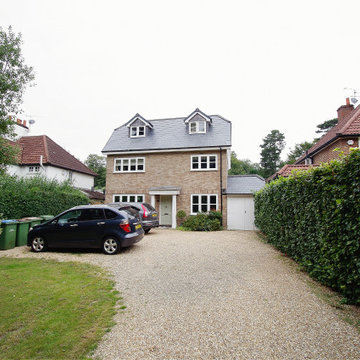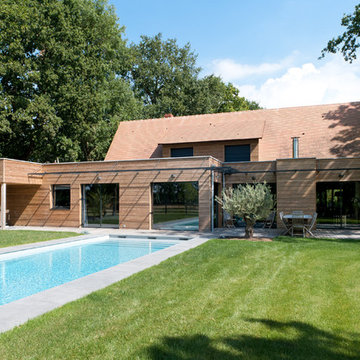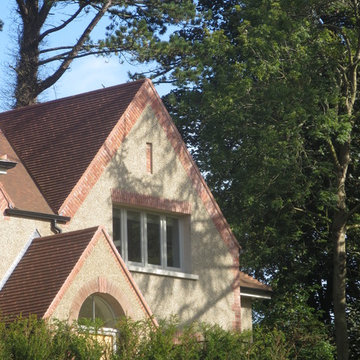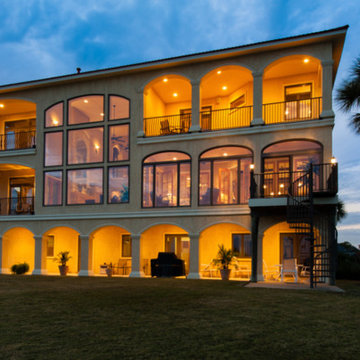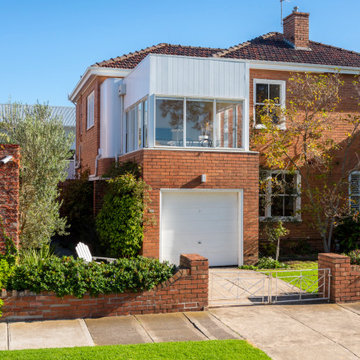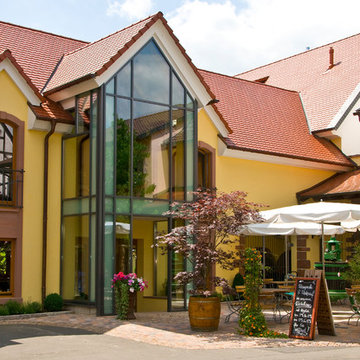565 Billeder af hus med halvvalmet tag og tegltag
Sorteret efter:
Budget
Sorter efter:Populær i dag
121 - 140 af 565 billeder
Item 1 ud af 3
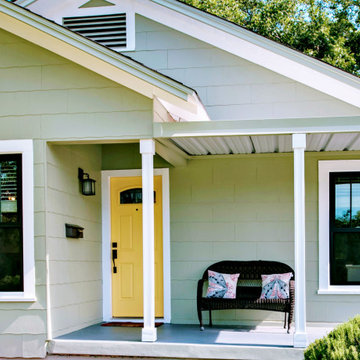
Andersen® 100 Series windows and patio doors are made with our revolutionary Fibrex® composite material, which allows Andersen to offer an uncommon value others can't. It's environmentally responsible and energy-efficient, and it comes in durable colors that are darker and richer than most vinyl windows.
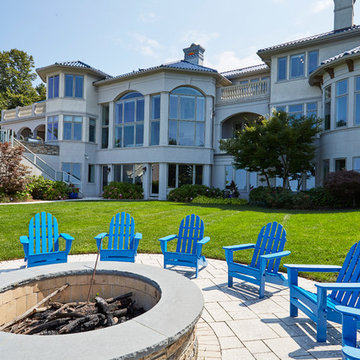
The rear elevation allows for lake views from all interior rooms. The large fire pit with blue adirondack chairs is the perfect place to take in the Lake Michigan views. Photo by Mike Kaskel.
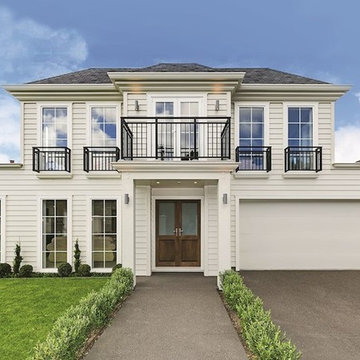
This impressively proportioned 480sqm home embodies traditional charm with a modern twist. Parquet flooring, moulded skirtings and inviting open fireplaces give a nod to the past; while sleek, modern lines grace the open plan kitchen and four bathrooms.
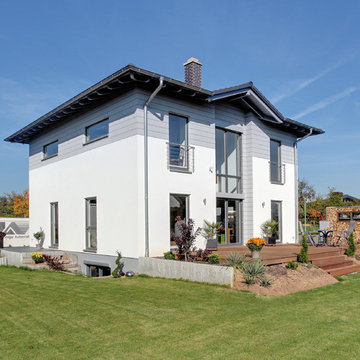
Die sachliche, weiße Fassadengestaltung mit grauem Akzentton verschaffen dem Baukörper Klarheit. Dabei prägen große, bodentiefe Fenster das Gesicht des Hauses und sorgen drinnen für ein Maximum an Helligkeit. © FingerHaus GmbH
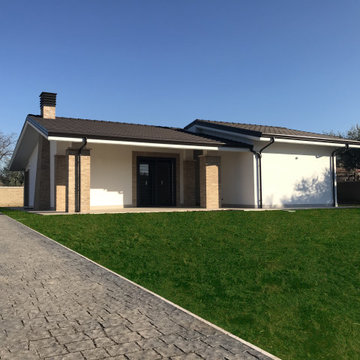
L’intervento edilizio prevede la realizzazione di otto villini con un unico livello fuori terra con copertura a falde inclinate.
Le unità abitative sono quadrilocali di circa 100 mq contenenti un living, una cucina con angolo cottura, due camere da letto con servizi e ripostigli.
Nella progettazione sono stati seguiti i principi del risparmio energetico e dell’ecosostenibilità oltre che ad uno studio dei materiali e delle sistemazioni esterne.
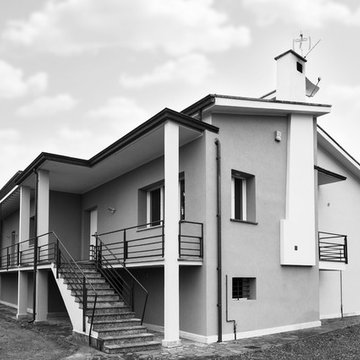
Ristrutturazione totale
Si tratta di una piccola villetta di campagna degli anni '50 a piano rialzato. Completamente trasformata in uno stile più moderno, ma totalmente su misura del cliente. Eliminando alcuni muri si sono creati spazi ampi e più fruibili rendendo gli ambienti pieni di vita e luce.
565 Billeder af hus med halvvalmet tag og tegltag
7
