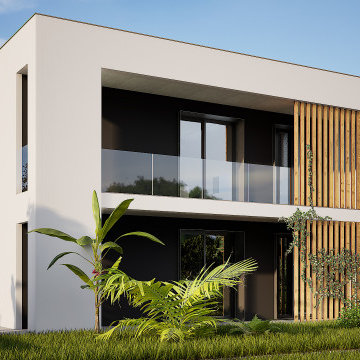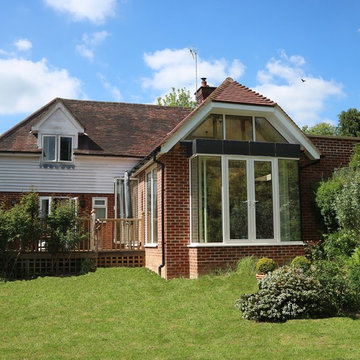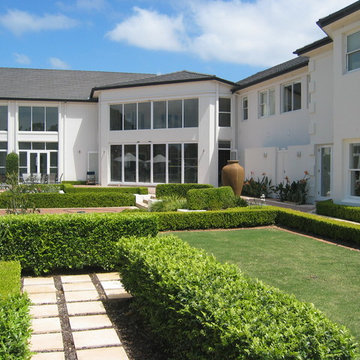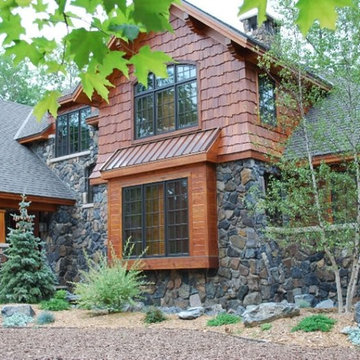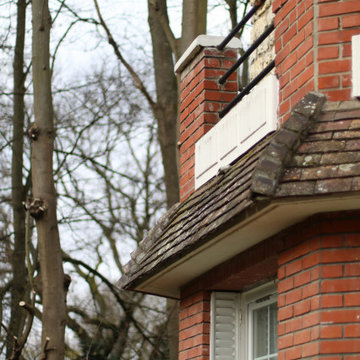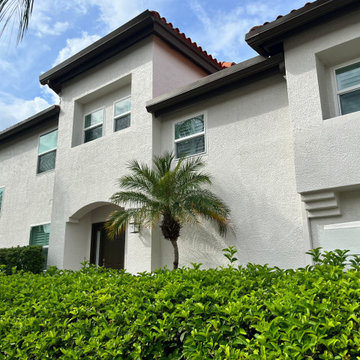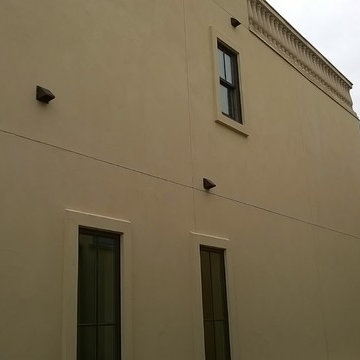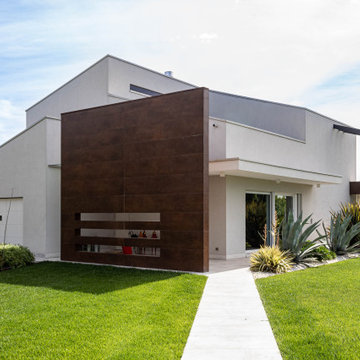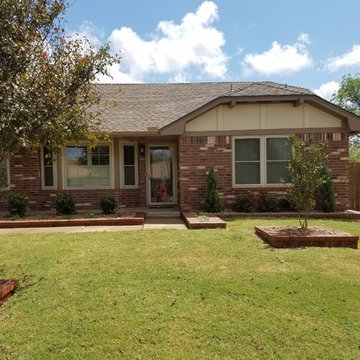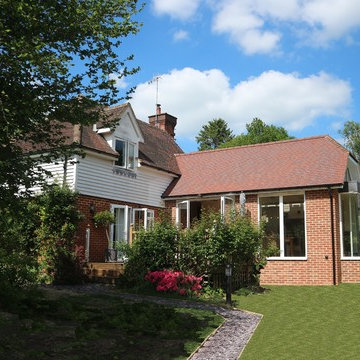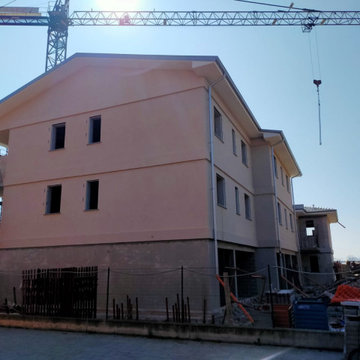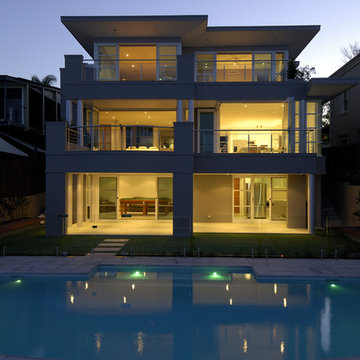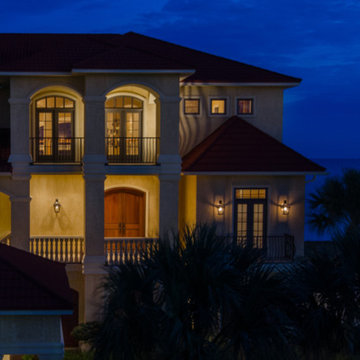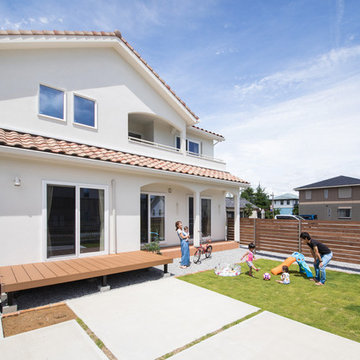565 Billeder af hus med halvvalmet tag og tegltag
Sorteret efter:
Budget
Sorter efter:Populær i dag
161 - 180 af 565 billeder
Item 1 ud af 3
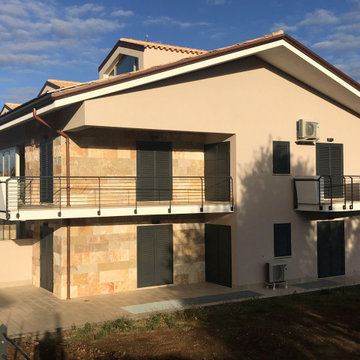
L’intervento edilizio prevede la realizzazione di due edifici su tre livelli fuori terra ed un piano interrato per garage e cantine e una copertura a falda inclinata.
Sono state studiati vari tagli per le unità abitative ovvero il monolocale, bilocale e il trilocale. Le unità abitative di circa 80 mq. contengono un ingresso, un living con angolo cottura, due camere da letto con servizi e ripostigli.
Inoltre è stata studiata la contestualizzazione nel luogo e nel paesaggio circostante e nella progettazione sono stati seguiti i principi del risparmio energetico e dell’ecosostenibilità.
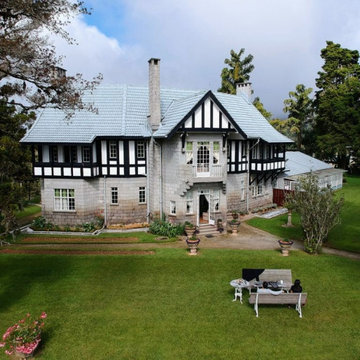
Tudor style aesthetic was so prevalent in the west for many years, however, the chances of you having seen any in Malaysia are low. This time around, Red Land Group Sdn. Bhd. had the privilege to serve Dato Carl, the Vice Chairman of United Plantation for his holiday home.
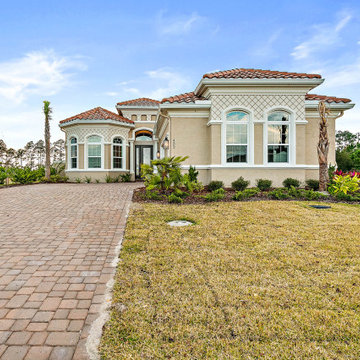
On a beautiful Florida day, the covered lanai is a great place to relax after a game of golf at one of the best courses in Florida! Great location just a minute walk to the club and practice range!
Upgraded finishes and designer details will be included throughout this quality built home including porcelain tile and crown molding in the main living areas, Kraftmaid cabinetry, KitchenAid appliances, granite and quartz countertops, security system and more. Very energy efficient home with LED lighting, vinyl Low-e windows, R-38 insulation and 15 SEER HVAC system. The open kitchen features a large island for casual dining and enjoy golf course views from your dining room looking through a large picturesque mitered glass window. Lawn maintenance and water for irrigation included in HOA fees.
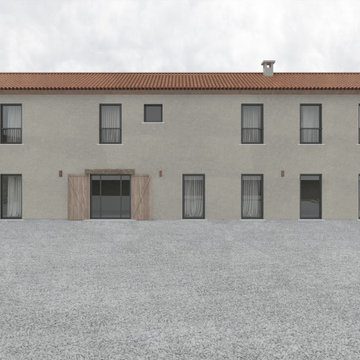
La facciata e l'ubicazione della villa richiamano lo stile rustico di una casa in collina.
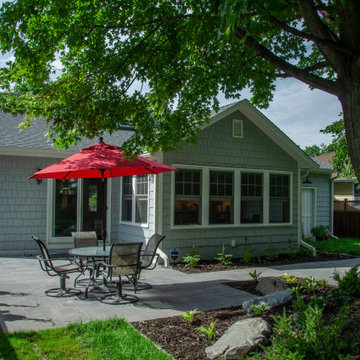
It began ten years ago when the owners bought their “forever” home. Our first remodeling project created a cozy, comfortable second-floor master bedroom with full bath.
Six years ago, we remodeled the basement with a big, warm family room and fireplace, updated laundry and utility room, and a custom wet bar. Read the whole story.
Two years ago, we extended the first floor into the backyard and created a large, open kitchen/dining/family space. We removed the existing bath and added a roomy ¾ bath with shower. Two existing first-floor bedrooms were updated as well. The second floor was expanded toward the backyard creating a larger master suite. The remodel features custom dormers and skylights, with a total exterior update. The second floor was also expanded to the side to make room for a totally new full bath. All this work doubled the home's square footage and transformed their house into a comfortable, full featured four-bedroom home.
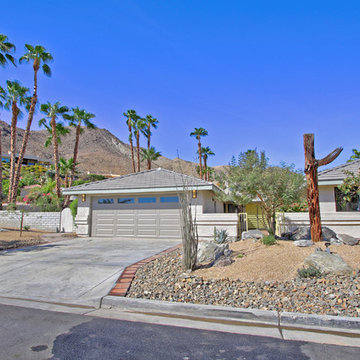
Private Rancho Mirage location. Brought the home up to date with new exterior/interior paint using a white color for the stucco and interior walls, sage green for the exterior trim and bright yellow for the doors. New grey porcelian floor tile throughout. New porcelain tile Master Room fireplace surround and new porcelain wall tile behind the Viking stove. Master Bathroom has new white subway tile with modern strip tile in the shower area. New free-standing bathtub with chandelier, new two-sink vanity with marble counter top. Casita was overhauled with new paint, new flooring and new bathroom tile shower. New landscaping with gravel accents. New concrete overlay pool deck. New garage door and opener.
565 Billeder af hus med halvvalmet tag og tegltag
9
