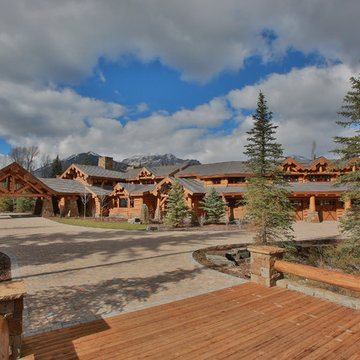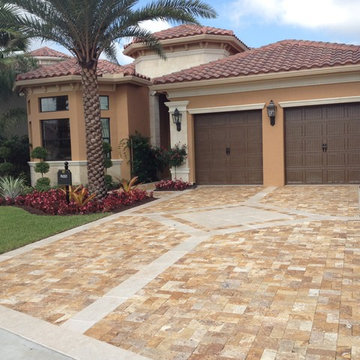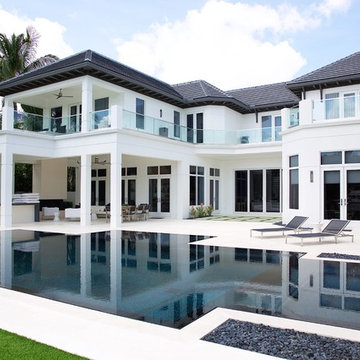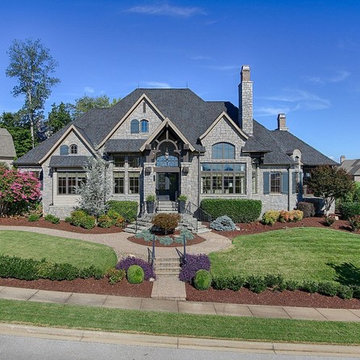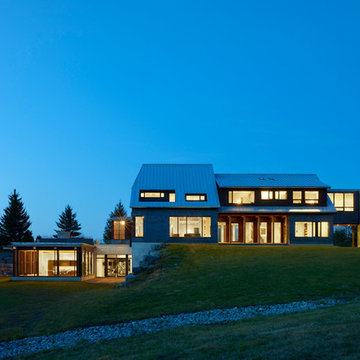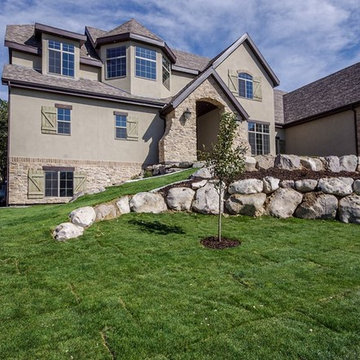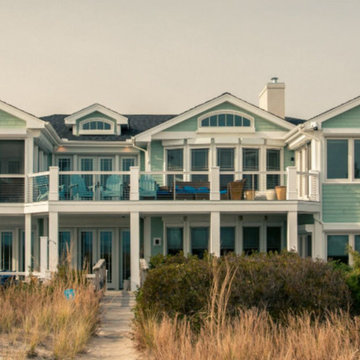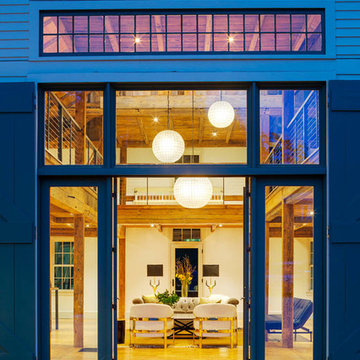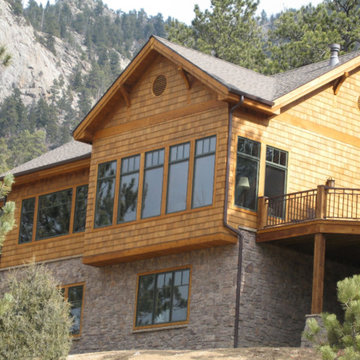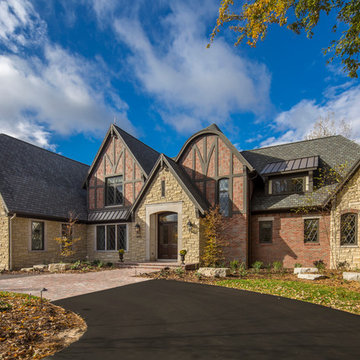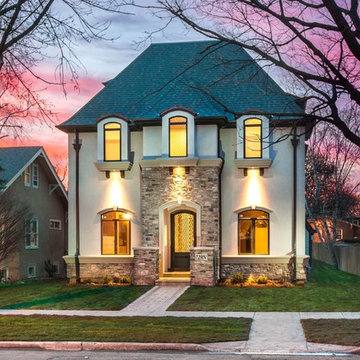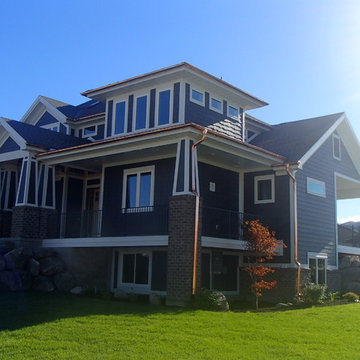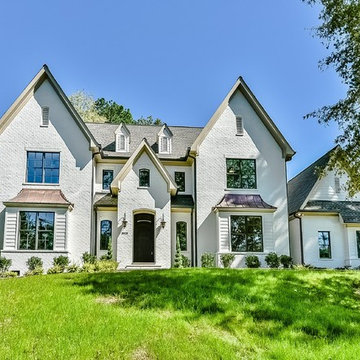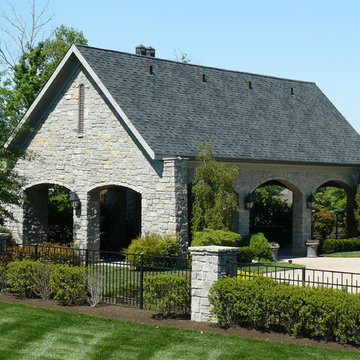945 Billeder af hus med halvvalmet tag
Sorteret efter:
Budget
Sorter efter:Populær i dag
161 - 180 af 945 billeder
Item 1 ud af 3
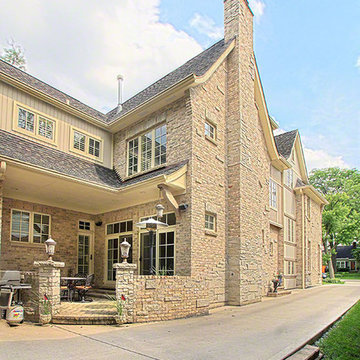
A custom home builder in Chicago's western suburbs, Summit Signature Homes, ushers in a new era of residential construction. With an eye on superb design and value, industry-leading practices and superior customer service, Summit stands alone. Custom-built homes in Clarendon Hills, Hinsdale, Western Springs, and other western suburbs.
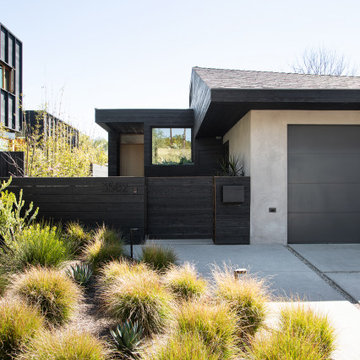
The exterior was reimagined and designed by architect Formation Association. The bright green plants pop nicely against the dark exterior.
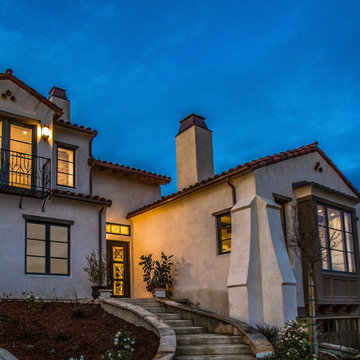
A Santa Barbara -style Mediterranean hillside home with a red tile roof, copper downspouts and gutters, and steel double doors. A wrought iron balcony, hand-hewn sandstone, and stucco buttresses lend the finishing touches. Developer: Vernon Construction. Construction management and supervision by Millar and Associates Construction. Photo courtesy of Village Properties.
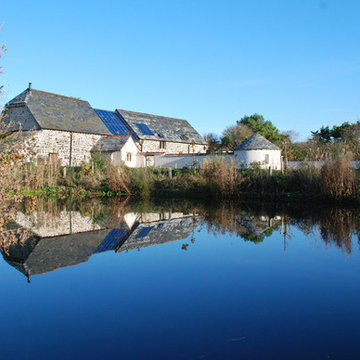
One of the only surviving examples of a 14thC agricultural building of this type in Cornwall, the ancient Grade II*Listed Medieval Tithe Barn had fallen into dereliction and was on the National Buildings at Risk Register. Numerous previous attempts to obtain planning consent had been unsuccessful, but a detailed and sympathetic approach by The Bazeley Partnership secured the support of English Heritage, thereby enabling this important building to begin a new chapter as a stunning, unique home designed for modern-day living.
A key element of the conversion was the insertion of a contemporary glazed extension which provides a bridge between the older and newer parts of the building. The finished accommodation includes bespoke features such as a new staircase and kitchen and offers an extraordinary blend of old and new in an idyllic location overlooking the Cornish coast.
This complex project required working with traditional building materials and the majority of the stone, timber and slate found on site was utilised in the reconstruction of the barn.
Since completion, the project has been featured in various national and local magazines, as well as being shown on Homes by the Sea on More4.
The project won the prestigious Cornish Buildings Group Main Award for ‘Maer Barn, 14th Century Grade II* Listed Tithe Barn Conversion to Family Dwelling’.

A grand, warm welcome leads to the front door and expanded outdoor living spaces.
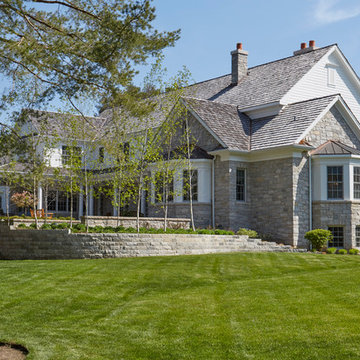
The stone retaining wall with integral planing beds. Photo by Mike Kaskel
945 Billeder af hus med halvvalmet tag
9
