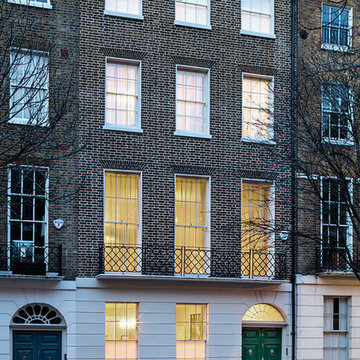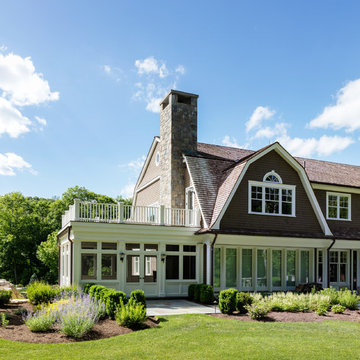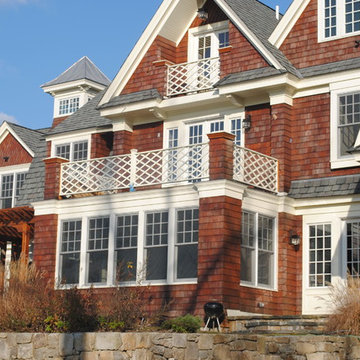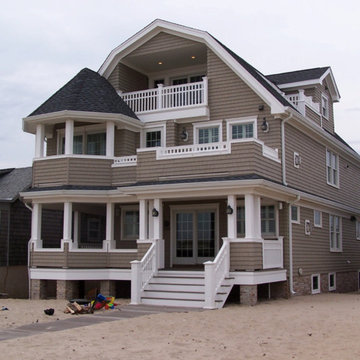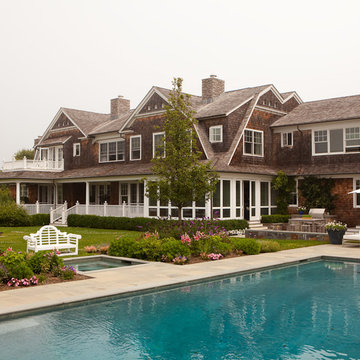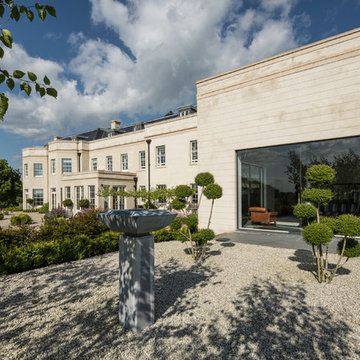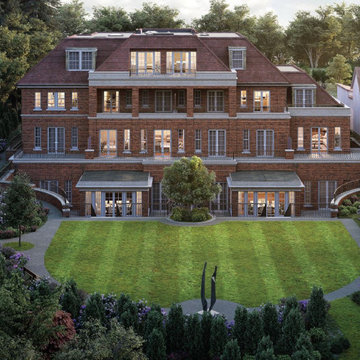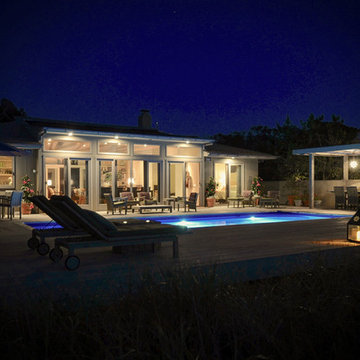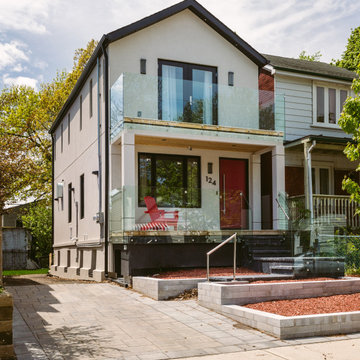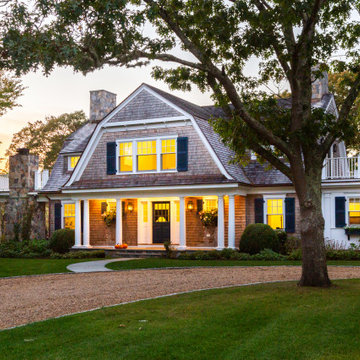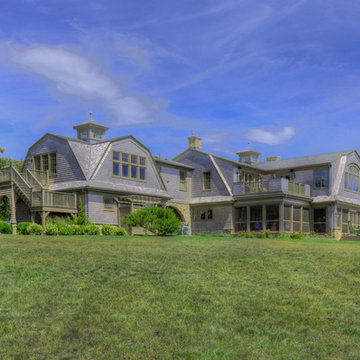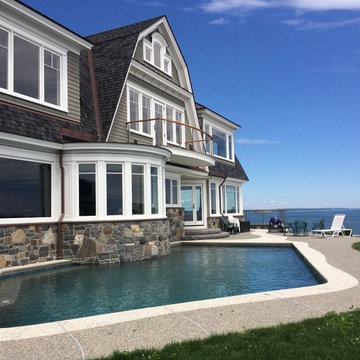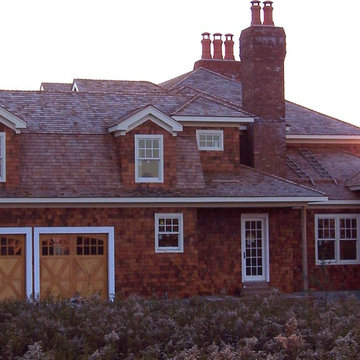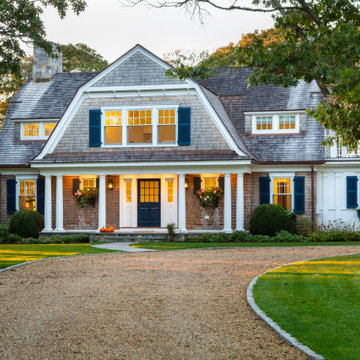912 Billeder af hus med mansardtag
Sorteret efter:
Budget
Sorter efter:Populær i dag
301 - 320 af 912 billeder
Item 1 ud af 3
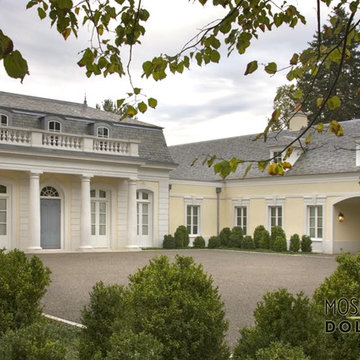
The gambrel style roof dips down to touch cream colored traditionally designed walls, creating a simple and elegant facade.
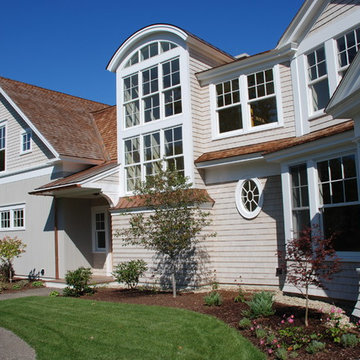
The Shingle Style Cottage design inspirated from the client's bike ride past an historic cottage on Islesboro. The Kitchen anchors this house with its long views of Penobscot Bay, Camden Harbor and distant Acadia. Three floors of living space; 8,900 sf/825m - 6bdrm.
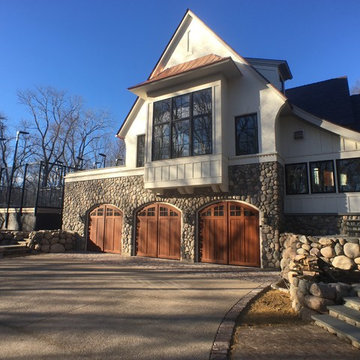
LOWELL CUSTOM HOMES http://lowellcustomhomes.com - This Lake Geneva Paddle House is a sophisticated blend of classic nautical elements and active lifestyle areas with a high-tech edge. CARRIAGE STYLE wood garage doors, MARVIN WINDOWS, PADDLE COURT, STONE FOUNDATION, DRIVEWAY DESIGN Concrete with BLUESTONE Border, BLUESTONE Entry Steps, Circa lighting.
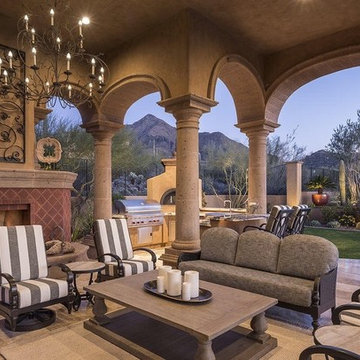
We are in love with this covered patio with a custom fireplace, outdoor furniture and beautiful chandelier underneath the arches.
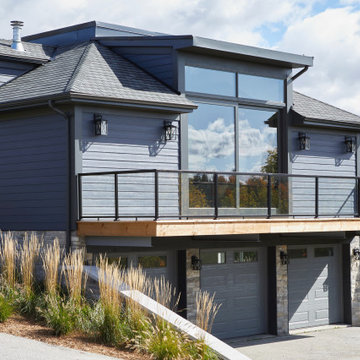
Rustic yet refined, this modern country retreat blends old and new in masterful ways, creating a fresh yet timeless experience. The structured, austere exterior gives way to an inviting interior. The palette of subdued greens, sunny yellows, and watery blues draws inspiration from nature. Whether in the upholstery or on the walls, trailing blooms lend a note of softness throughout. The dark teal kitchen receives an injection of light from a thoughtfully-appointed skylight; a dining room with vaulted ceilings and bead board walls add a rustic feel. The wall treatment continues through the main floor to the living room, highlighted by a large and inviting limestone fireplace that gives the relaxed room a note of grandeur. Turquoise subway tiles elevate the laundry room from utilitarian to charming. Flanked by large windows, the home is abound with natural vistas. Antlers, antique framed mirrors and plaid trim accentuates the high ceilings. Hand scraped wood flooring from Schotten & Hansen line the wide corridors and provide the ideal space for lounging.
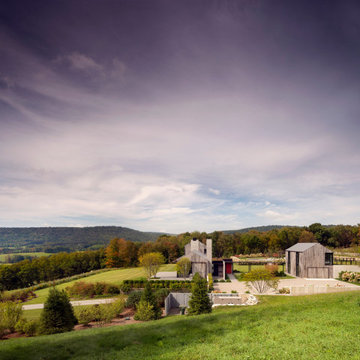
Set in a rustic landscape, Contemporary Farmhouse is a strikingly beautiful, sustainably built, modern home. Working with one of the world’s most renowned contemporary architects, Tom Kundig, we crafted a space that showcases the clients’ appreciation for quiet modernity and their love of the surrounding landscape.
912 Billeder af hus med mansardtag
16
