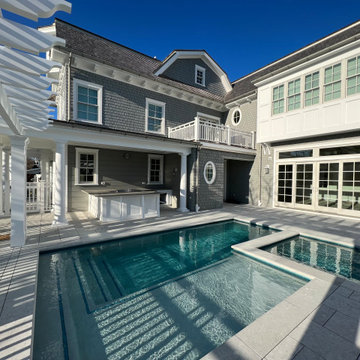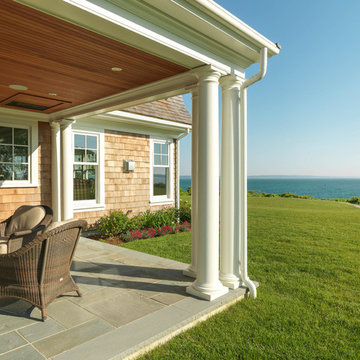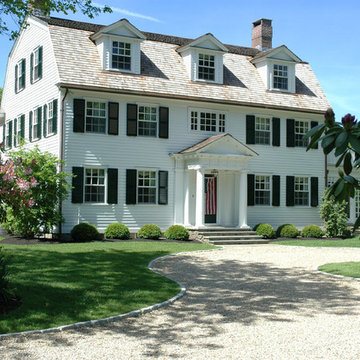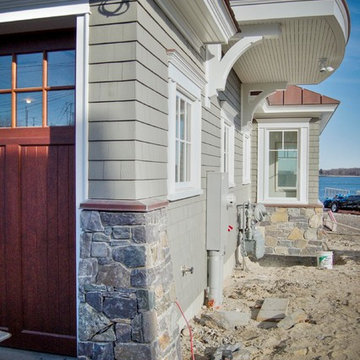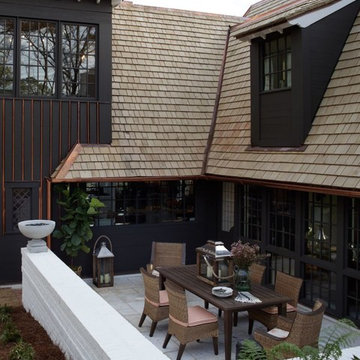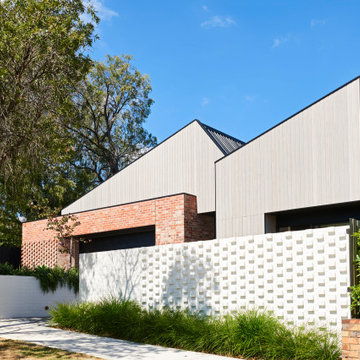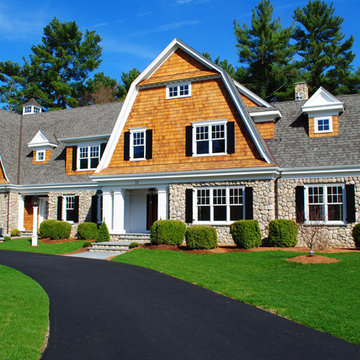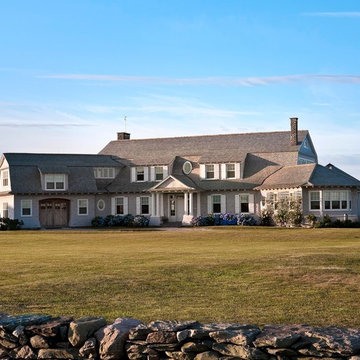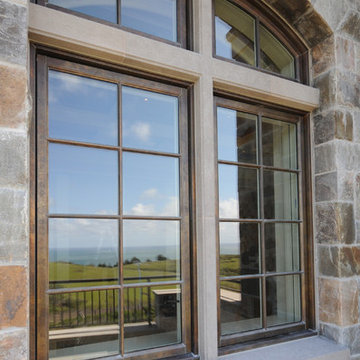885 Billeder af hus med mansardtag
Sorteret efter:
Budget
Sorter efter:Populær i dag
121 - 140 af 885 billeder
Item 1 ud af 3
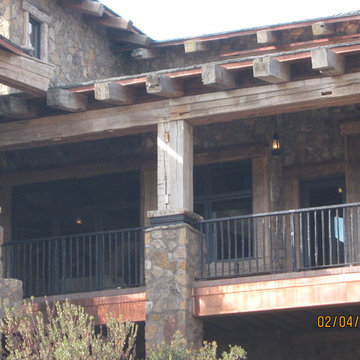
Luxury homes with elegant custom windows designed by Fratantoni Interior Designers.
Follow us on Pinterest, Twitter, Facebook and Instagram for more inspirational photos with window ideas!
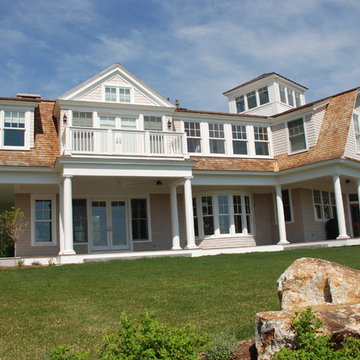
The Shingle Style Cottage design inspirated from the client's bike ride past an historic cottage on Islesboro. The Kitchen anchors this house with its long views of Penobscot Bay, Camden Harbor and distant Acadia. Three floors of living space; 8,900 sf/825m - 6bdrm.
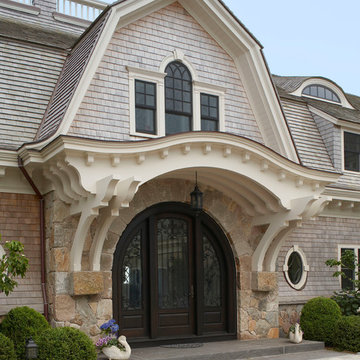
A grand front entrance welcomes you into the home. When approaching the entry you can look through the doors and see the ocean beyond.
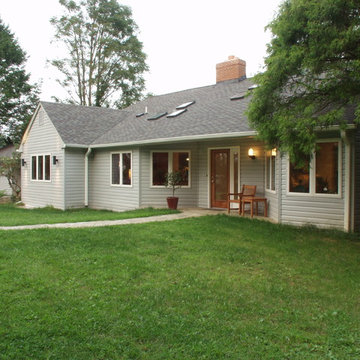
Skylights and plenty of windows allow natural light to fill this traditional ranch styled home in Maryland. The property includes stables and green acreage. The home was remodeled into an open floor plan with several modifications to allow wheelchair access.
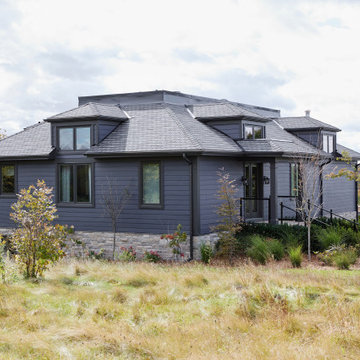
Rustic yet refined, this modern country retreat blends old and new in masterful ways, creating a fresh yet timeless experience. The structured, austere exterior gives way to an inviting interior. The palette of subdued greens, sunny yellows, and watery blues draws inspiration from nature. Whether in the upholstery or on the walls, trailing blooms lend a note of softness throughout. The dark teal kitchen receives an injection of light from a thoughtfully-appointed skylight; a dining room with vaulted ceilings and bead board walls add a rustic feel. The wall treatment continues through the main floor to the living room, highlighted by a large and inviting limestone fireplace that gives the relaxed room a note of grandeur. Turquoise subway tiles elevate the laundry room from utilitarian to charming. Flanked by large windows, the home is abound with natural vistas. Antlers, antique framed mirrors and plaid trim accentuates the high ceilings. Hand scraped wood flooring from Schotten & Hansen line the wide corridors and provide the ideal space for lounging.
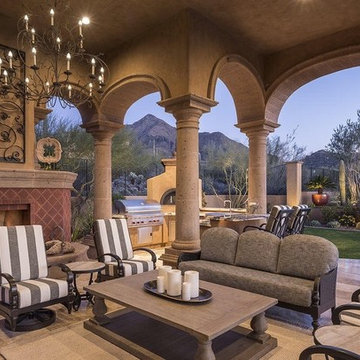
We are in love with this covered patio with a custom fireplace, outdoor furniture and beautiful chandelier underneath the arches.
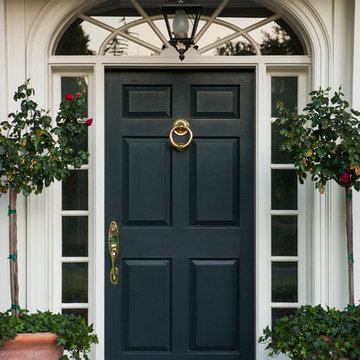
SoCal Contractor- Construction
Lori Dennis Inc- Interior Design
Mark Tanner-Photography
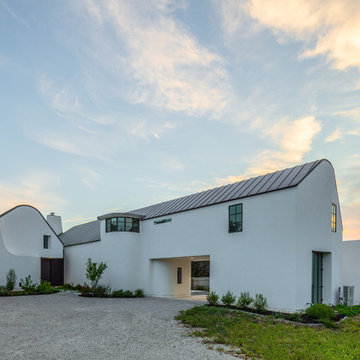
Blue Horse Building + Design / Architect - alterstudio architecture llp / Photography -James Leasure
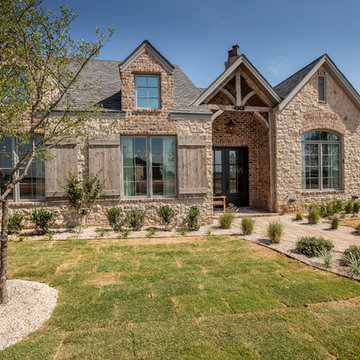
Upon entering the home, the landscaping and material detail is just a hint of the unmatchable craftsmanship dedicated to this entire home. On the exterior, we are using tumbled stone and brick with reclaimed wood accents for an old world feel.
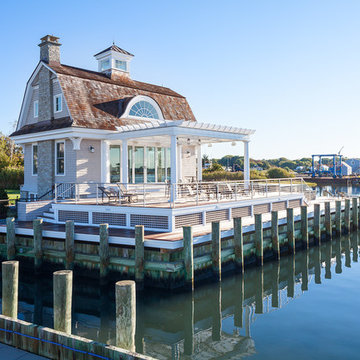
Entertaining, relaxing and enjoying life…this spectacular pool house sits on the water’s edge, built on piers and takes full advantage of Long Island Sound views. An infinity pool with hot tub and trellis with a built in misting system to keep everyone cool and relaxed all summer long!
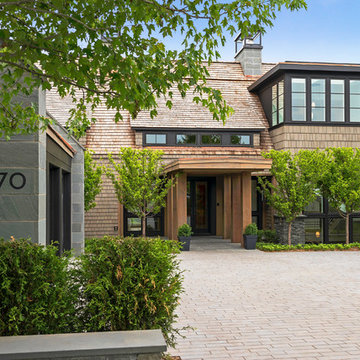
Builder: John Kraemer & Sons, Inc. - Architect: Charlie & Co. Design, Ltd. - Interior Design: Martha O’Hara Interiors - Photo: Spacecrafting Photography
885 Billeder af hus med mansardtag
7
