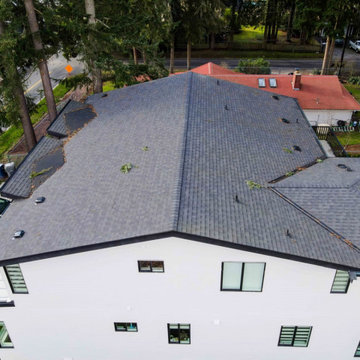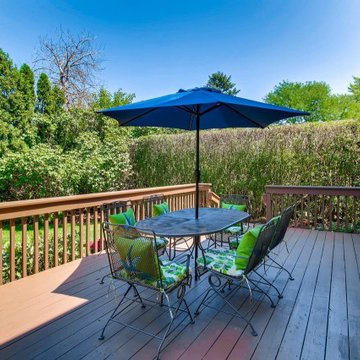72 Billeder af hus med mansardtag
Sorteret efter:
Budget
Sorter efter:Populær i dag
61 - 72 af 72 billeder
Item 1 ud af 3
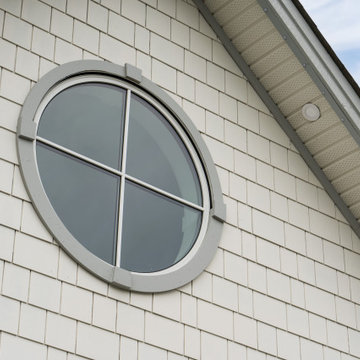
Traditional-style mountain top custom home with a combination of board and batten and shake siding. Grilled white windows.
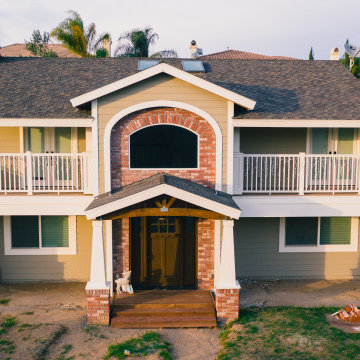
Example of a entirely new home entrance. Removal of the mini patio and 2nd story balcony for a complete remodel.
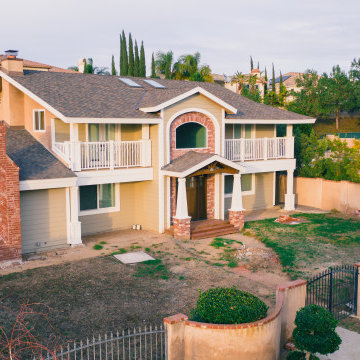
Example of a entirely new home entrance. Removal of the mini patio and 2nd story balcony for a complete remodel.
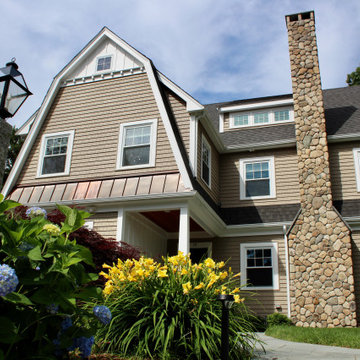
A two story addition is built on top of an existing arts and crafts style ranch is capped with a gambrel roof to minimize the effects of height..
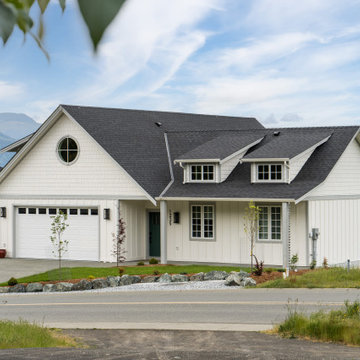
Traditional-style mountain top custom home with a combination of board and batten and shake siding. Grilled white windows.
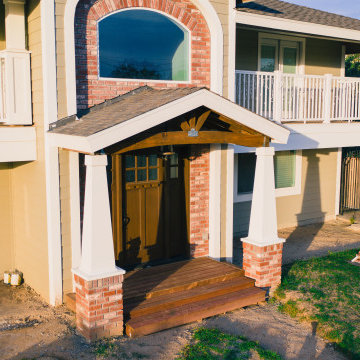
Example of a entirely new home entrance. Removal of the mini patio and 2nd story balcony for a complete remodel.
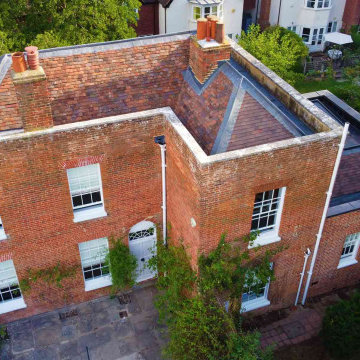
Sited alongside the River Tillingbourne, work to this mid-eighteenth century Grade II listed property was completed in 2020.
The property features a historically significant vault which underwent a full refurbishment programme accompanied with a new single storey lightweight timber frame side extension – built over the fragile Vault.
Using modern technologies alongside traditional craftsmanship techniques the team were able to restore this charming property back to health.
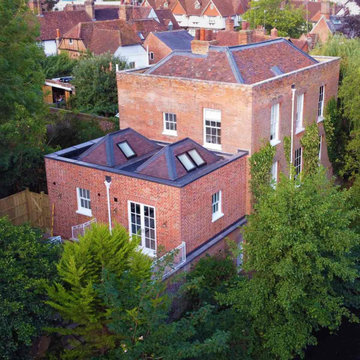
Sited alongside the River Tillingbourne, work to this mid-eighteenth century Grade II listed property was completed in 2020.
The property features a historically significant vault which underwent a full refurbishment programme accompanied with a new single storey lightweight timber frame side extension – built over the fragile Vault.
Using modern technologies alongside traditional craftsmanship techniques the team were able to restore this charming property back to health.
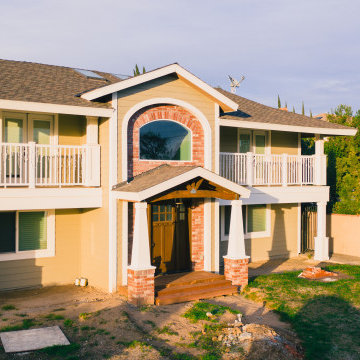
Example of a entirely new home entrance. Removal of the mini patio and 2nd story balcony for a complete remodel.
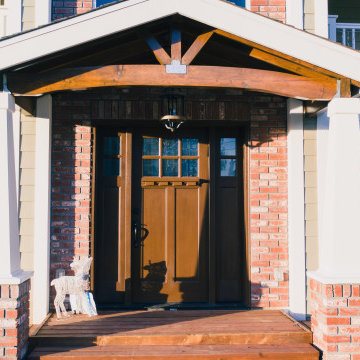
Example of a entirely new home entrance. Removal of the mini patio and 2nd story balcony for a complete remodel.
72 Billeder af hus med mansardtag
4
